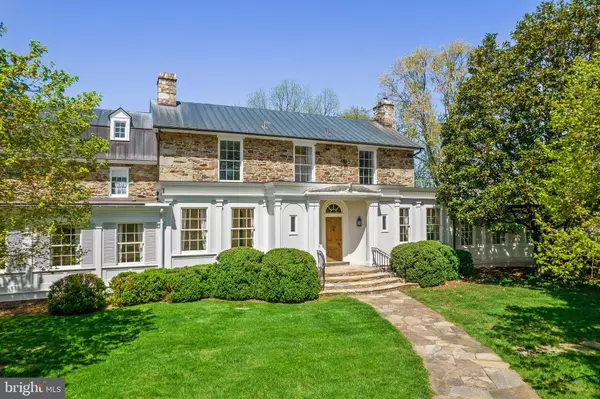$6,650,000
$7,450,000
10.7%For more information regarding the value of a property, please contact us for a free consultation.
7 Beds
9 Baths
12,133 SqFt
SOLD DATE : 01/31/2024
Key Details
Sold Price $6,650,000
Property Type Single Family Home
Sub Type Detached
Listing Status Sold
Purchase Type For Sale
Square Footage 12,133 sqft
Price per Sqft $548
Subdivision None Available
MLS Listing ID VAFQ2008958
Sold Date 01/31/24
Style Traditional
Bedrooms 7
Full Baths 6
Half Baths 3
HOA Y/N N
Abv Grd Liv Area 10,349
Originating Board BRIGHT
Year Built 1828
Annual Tax Amount $27,806
Tax Year 2017
Lot Size 132.233 Acres
Acres 132.23
Property Description
Rockburn Farm - Tucked along a quiet gravel road is this idyllic 132-acre farm anchored by a classic 10,000+ square foot estate house originally built in 1828 by the Glascock family and lovingly restored by the current owner. The preeminent stone manor house has had many additions over time added by previous owners such as Hubert B. Phipps and Thomas Mellon Evans. With no details spared, it now boasts 7 bedrooms, 8.5 bathrooms and 8 fireplaces with stunning views of the Blue Ridge Mountains. Notable Washington DC architect Merle Thorpe oversaw the extensive renovations and the house offers an understated elegance that combines both formal rooms along with comfortable family spaces. The large portico off the back of the house provides a wonderful area for entertaining. The surrounding gardens and plantings were brought to life by landscape architect Michael V. Barlett and by local landscape designer Nicole Seiss. Dotted amongst mature hardwood trees are old stone walls with lush garden beds, an ornamental water garden, boxwood parterre and a pond. Near the main house is a two-story log cabin and a one room stone summer kitchen. Other outbuildings include four tenant houses, a greenhouse, two separate horse barns with 15 stalls each, over 12 fenced paddocks many with run-in sheds and two workshops. Located within the Piedmont hunt territory with tremendous ride out. The property is located within the Cromwell’s Run Historic District and is protected by a Virginia Outdoors Foundation (VOF) Conservation Easement. A property with the historic provenance such as this does not come on the market very often. This is a rare opportunity to live in one of the Middleburg areas most prominent estates.
Location
State VA
County Fauquier
Zoning RA
Direction East
Rooms
Other Rooms Living Room, Dining Room, Primary Bedroom, Bedroom 2, Bedroom 3, Bedroom 4, Bedroom 5, Kitchen, Family Room, Library, Foyer, Breakfast Room, Sun/Florida Room, Laundry, Mud Room, Other, Office, Efficiency (Additional), Bedroom 6, Bathroom 2, Bathroom 3, Primary Bathroom, Half Bath
Basement Connecting Stairway, Rear Entrance, Outside Entrance, Combination, English, Heated, Side Entrance, Windows
Interior
Interior Features Additional Stairway, Built-Ins, Cedar Closet(s), Chair Railings, Crown Moldings, Formal/Separate Dining Room, Primary Bath(s), Recessed Lighting, Skylight(s), Soaking Tub, Stall Shower, Tub Shower, Upgraded Countertops, Walk-in Closet(s), Water Treat System, Window Treatments, Wine Storage, Wood Floors
Hot Water Electric, 60+ Gallon Tank, Multi-tank
Heating Radiator, Zoned, Forced Air
Cooling Central A/C
Flooring Carpet, Luxury Vinyl Tile, Stone, Tile/Brick, Solid Hardwood
Fireplaces Number 8
Fireplaces Type Mantel(s), Wood
Equipment Commercial Range, Dishwasher, Disposal, Dryer, Exhaust Fan, Extra Refrigerator/Freezer, Oven/Range - Gas, Range Hood, Refrigerator, Stainless Steel Appliances, Six Burner Stove, Washer, Icemaker, Water Conditioner - Owned
Furnishings No
Fireplace Y
Window Features Double Hung,Wood Frame
Appliance Commercial Range, Dishwasher, Disposal, Dryer, Exhaust Fan, Extra Refrigerator/Freezer, Oven/Range - Gas, Range Hood, Refrigerator, Stainless Steel Appliances, Six Burner Stove, Washer, Icemaker, Water Conditioner - Owned
Heat Source Oil, Electric
Laundry Lower Floor, Dryer In Unit, Washer In Unit
Exterior
Exterior Feature Balcony, Porch(es)
Parking Features Additional Storage Area, Inside Access, Oversized, Garage - Rear Entry
Garage Spaces 7.0
Fence Board, Masonry/Stone, Fully
Pool In Ground, Other
Water Access N
View Mountain, Pasture, Garden/Lawn, Pond
Roof Type Copper
Street Surface Gravel
Accessibility None
Porch Balcony, Porch(es)
Road Frontage State
Attached Garage 4
Total Parking Spaces 7
Garage Y
Building
Lot Description Not In Development, Open, Pond, Premium, Private, Road Frontage, Bulkheaded, Corner, Landscaping
Story 3
Foundation Stone
Sewer Septic Exists, Septic > # of BR, Site Evaluation on File, Private Sewer, Private Septic Tank
Water Well, Private
Architectural Style Traditional
Level or Stories 3
Additional Building Above Grade, Below Grade
Structure Type 9'+ Ceilings
New Construction N
Schools
Elementary Schools Claude Thompson
Middle Schools Marshall
High Schools Fauquier
School District Fauquier County Public Schools
Others
Pets Allowed Y
Senior Community No
Tax ID 6062-99-3108
Ownership Fee Simple
SqFt Source Assessor
Security Features Security System
Acceptable Financing Conventional, Cash
Horse Property Y
Horse Feature Horse Trails, Paddock, Stable(s), Riding Ring, Horses Allowed
Listing Terms Conventional, Cash
Financing Conventional,Cash
Special Listing Condition Standard
Pets Allowed No Pet Restrictions
Read Less Info
Want to know what your home might be worth? Contact us for a FREE valuation!

Our team is ready to help you sell your home for the highest possible price ASAP

Bought with Christopher Carrigan • McEnearney Associates, Inc.

"My job is to find and attract mastery-based agents to the office, protect the culture, and make sure everyone is happy! "
14291 Park Meadow Drive Suite 500, Chantilly, VA, 20151






