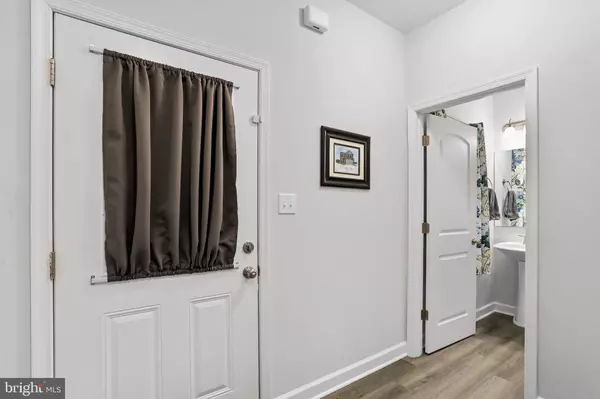$355,000
$349,900
1.5%For more information regarding the value of a property, please contact us for a free consultation.
3 Beds
3 Baths
1,874 SqFt
SOLD DATE : 01/30/2024
Key Details
Sold Price $355,000
Property Type Single Family Home
Sub Type Detached
Listing Status Sold
Purchase Type For Sale
Square Footage 1,874 sqft
Price per Sqft $189
Subdivision Middle Creek Vistas
MLS Listing ID WVBE2024414
Sold Date 01/30/24
Style Colonial
Bedrooms 3
Full Baths 2
Half Baths 1
HOA Fees $33/ann
HOA Y/N Y
Abv Grd Liv Area 1,874
Originating Board BRIGHT
Year Built 2022
Annual Tax Amount $887
Tax Year 2022
Lot Size 8,067 Sqft
Acres 0.19
Property Description
Welcome to Middle Creek Vista, a single family home built in 2022 that includes 3 bedrooms, 2.5 baths, a beautiful kitchen, additional loft area, unfinished basement, attached 2 car garage, a covered porch, patio, deck, fenced in back yard, fresh landscaping and some much more!
Main Floor: You'll love the openness of the floor plan, the 9' ceilings and luxury vinyl plank flooring. The kitchen shines with soft close white cabinets, stainless steel appliances, quartz countertops and a pantry! Also on this floor is the dining area with access to the deck, living room, 1/2 bath with tile floors, closet and access to the oversized 2 car garage.
Upper Level: There is a spacious primary suite with tiled floor and shower in the bathroom as well as a walk-in closet, 2 secondary bedrooms, an additional bathroom with tile floors, laundry room with washer / dryer to convey, linen closet and a bonus multi purpose loft to utilize however you wish!
Basement: The unfinished walkout basement has access to the backyard and roughed-in plumbing for a potential 4th bath.
Exterior: Front porch to sit and relax, basement level patio, main level rear deck, fenced in back yard, new landscaping in both the front and back yard as well a privacy from the tree line the backyard. As part of the HOA, you have access to Middle Creek down the hill from your backyard!
Other: Two HVAC systems and dual zone heating / AC. Home is all electric. Internet available is Comcast.
Builder: Warfield Homes Inc. has been building custom homes in the Northern Shenandoah Valley for over 25 years.
Location
State WV
County Berkeley
Zoning 101
Rooms
Basement Full, Rough Bath Plumb, Walkout Level, Unfinished
Interior
Hot Water Electric
Heating Heat Pump(s), Zoned
Cooling Central A/C, Ceiling Fan(s), Zoned
Flooring Carpet, Luxury Vinyl Plank, Ceramic Tile
Equipment Built-In Microwave, Oven/Range - Electric, Dishwasher, Refrigerator, Icemaker
Fireplace N
Appliance Built-In Microwave, Oven/Range - Electric, Dishwasher, Refrigerator, Icemaker
Heat Source Electric
Laundry Upper Floor
Exterior
Exterior Feature Deck(s), Porch(es)
Parking Features Garage Door Opener, Garage - Front Entry
Garage Spaces 2.0
Water Access N
View Garden/Lawn, Trees/Woods
Roof Type Architectural Shingle
Accessibility None
Porch Deck(s), Porch(es)
Attached Garage 2
Total Parking Spaces 2
Garage Y
Building
Story 3
Foundation Concrete Perimeter
Sewer Public Sewer
Water Public
Architectural Style Colonial
Level or Stories 3
Additional Building Above Grade
Structure Type 9'+ Ceilings
New Construction N
Schools
Elementary Schools Valley View
Middle Schools Mountain Ridge
High Schools Musselman
School District Berkeley County Schools
Others
Senior Community No
Tax ID NO TAX RECORD
Ownership Fee Simple
SqFt Source Estimated
Acceptable Financing Conventional, FHA, VA, Cash, USDA
Listing Terms Conventional, FHA, VA, Cash, USDA
Financing Conventional,FHA,VA,Cash,USDA
Special Listing Condition Standard
Read Less Info
Want to know what your home might be worth? Contact us for a FREE valuation!

Our team is ready to help you sell your home for the highest possible price ASAP

Bought with Jessica Marie Smith • Pearson Smith Realty, LLC

"My job is to find and attract mastery-based agents to the office, protect the culture, and make sure everyone is happy! "
14291 Park Meadow Drive Suite 500, Chantilly, VA, 20151






