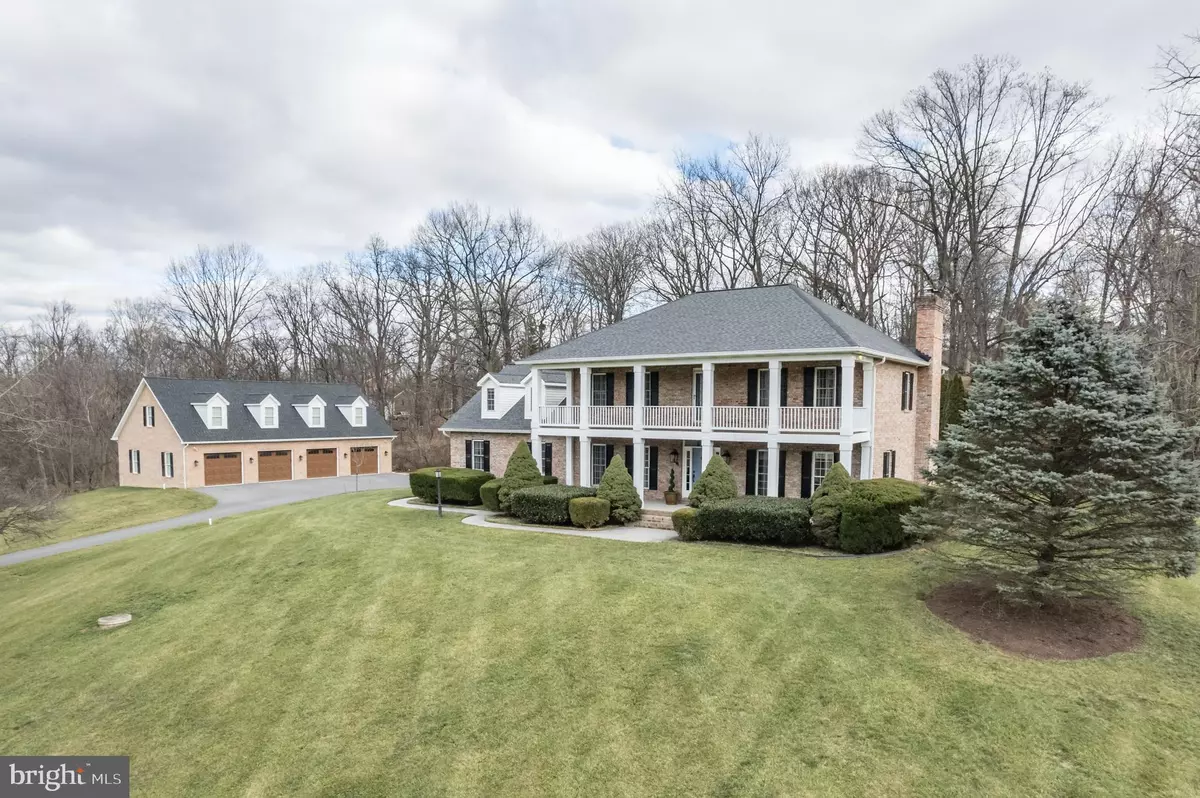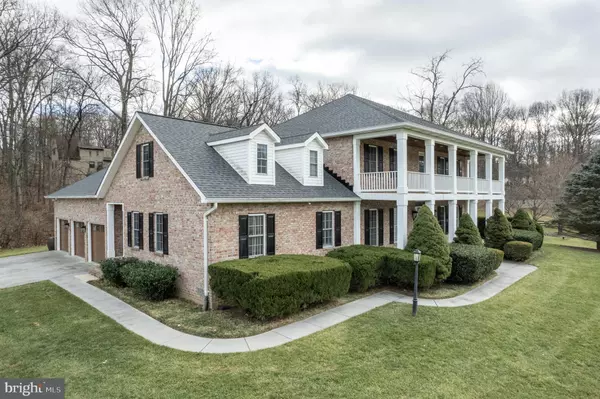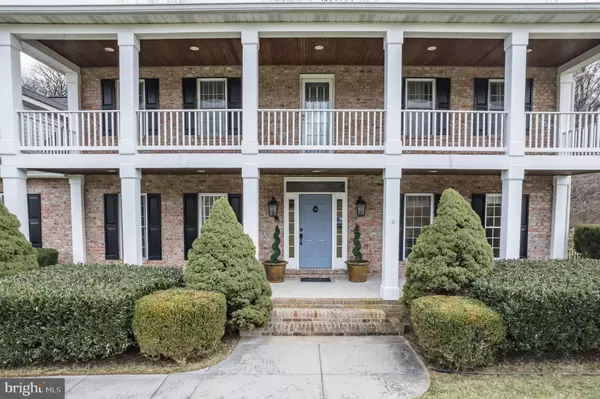$1,199,555
$1,199,555
For more information regarding the value of a property, please contact us for a free consultation.
5 Beds
5 Baths
4,806 SqFt
SOLD DATE : 01/31/2024
Key Details
Sold Price $1,199,555
Property Type Single Family Home
Sub Type Detached
Listing Status Sold
Purchase Type For Sale
Square Footage 4,806 sqft
Price per Sqft $249
Subdivision Stonymeade
MLS Listing ID VAFV2016514
Sold Date 01/31/24
Style Colonial
Bedrooms 5
Full Baths 4
Half Baths 1
HOA Y/N N
Abv Grd Liv Area 3,706
Originating Board BRIGHT
Year Built 1999
Annual Tax Amount $4,941
Tax Year 2022
Lot Size 6.580 Acres
Acres 6.58
Property Description
This luxurious estate is nestled in a cul-de-sac, of the prestigious subdivision of Stonymeade. Which is one of the most sought after areas Frederick County has to offer. The estate boasts 5 bedrooms, 4 full bathrooms and 4806 finished square feet across three levels. The heart of the home, being the kitchen, conveys stainless appliances, granite countertops, and an open layout to the living room which has ample natural lighting all throughout. There is a possibility for an in-law suite ( One level living) with a full bath and bedroom tucked away on the main level. Pristine hardwood floors spread throughout a mass majority of the main level excluding the spacious laundry room and main level suite. Two staircases provide access to the 2nd level, which allows convenience for separate access for primary suite and two additional bedrooms. The primary bathroom contains separated, his and her vanities, an additional makeup vanity, and walk in closet. Two additional bedrooms are located upstairs with an updated tile bathroom to share. An additional loft for office space, storage or even recreation room is above the three car attached garage, with door entry attic access, for additional storage. Going down to the basement, you'll find another full bedroom, full bathroom, recreation room, more living space, utility room, and a rough in for an elevator shaft, located in the closet to the left facing the staircase. The 3 car attached garage conveys cabinetry as well as a quick disconnect for generator hookup incase of emergency. Within the last two years, a top of the line Sonos speaker system has been installed throughout the whole home and detached garage, with capabilities of audio entertainment on 5 separate zones or all in unison. (All of which is controlled through the Sonos app on your smart phone). Along with speakers being less than two years old, so is the lighting throughout the house, repaving of the driveway, new roof being installed in 2023 and the 32X60 detached 4 car garage. X-finity internet is available currently throughout the house as well as the detached garage. Out of the four bays of the detached garage, two bays are finished and climate controlled, while the other two bays are unfinished for your garage ornaments. The 2nd level of the garage is 1,920 square feet of finished, climate controlled, humidity controlled, of recreation capacity. The potential office, game room, or main cave is equipped with full bathroom, updated finishes and a bar for entertainment. Last, but certainly not least, the estate resides on 6.58 acres of landscaped and wooded acreage. Opportunities to purchase in a location like Stonymeade are extremely scarce, especially with the magnitude of an estate like this.
Location
State VA
County Frederick
Zoning RA
Rooms
Other Rooms Dining Room, Primary Bedroom, Bedroom 2, Bedroom 4, Bedroom 5, Kitchen, Family Room, Den, Foyer, Laundry, Office, Recreation Room, Storage Room, Bathroom 2, Bathroom 3, Bonus Room, Primary Bathroom, Full Bath, Half Bath
Basement Full, Fully Finished
Main Level Bedrooms 1
Interior
Interior Features Built-Ins, Ceiling Fan(s), Chair Railings, Crown Moldings, Double/Dual Staircase, Entry Level Bedroom, Family Room Off Kitchen, Floor Plan - Open, Formal/Separate Dining Room, Kitchen - Gourmet, Pantry, Sound System, Upgraded Countertops, Walk-in Closet(s), Wood Floors
Hot Water Bottled Gas
Heating Forced Air
Cooling Central A/C
Flooring Solid Hardwood, Carpet
Fireplaces Number 2
Fireplaces Type Mantel(s), Wood, Brick, Gas/Propane
Equipment Cooktop, Dishwasher, Range Hood, Oven - Wall, Oven - Double, Microwave, Refrigerator, Stainless Steel Appliances, Trash Compactor
Fireplace Y
Appliance Cooktop, Dishwasher, Range Hood, Oven - Wall, Oven - Double, Microwave, Refrigerator, Stainless Steel Appliances, Trash Compactor
Heat Source Propane - Owned
Laundry Main Floor
Exterior
Exterior Feature Porch(es), Balcony
Parking Features Garage - Front Entry, Garage - Side Entry, Garage Door Opener, Inside Access, Oversized
Garage Spaces 7.0
Water Access N
Street Surface Black Top
Accessibility None
Porch Porch(es), Balcony
Attached Garage 3
Total Parking Spaces 7
Garage Y
Building
Lot Description Cul-de-sac, Front Yard, Landscaping, Partly Wooded, Rear Yard, Road Frontage
Story 3
Foundation Permanent
Sewer On Site Septic
Water Well
Architectural Style Colonial
Level or Stories 3
Additional Building Above Grade, Below Grade
New Construction N
Schools
School District Frederick County Public Schools
Others
Senior Community No
Tax ID 62 12 2
Ownership Fee Simple
SqFt Source Estimated
Special Listing Condition Standard
Read Less Info
Want to know what your home might be worth? Contact us for a FREE valuation!

Our team is ready to help you sell your home for the highest possible price ASAP

Bought with Cynthia A Polk • Compass

"My job is to find and attract mastery-based agents to the office, protect the culture, and make sure everyone is happy! "
14291 Park Meadow Drive Suite 500, Chantilly, VA, 20151






