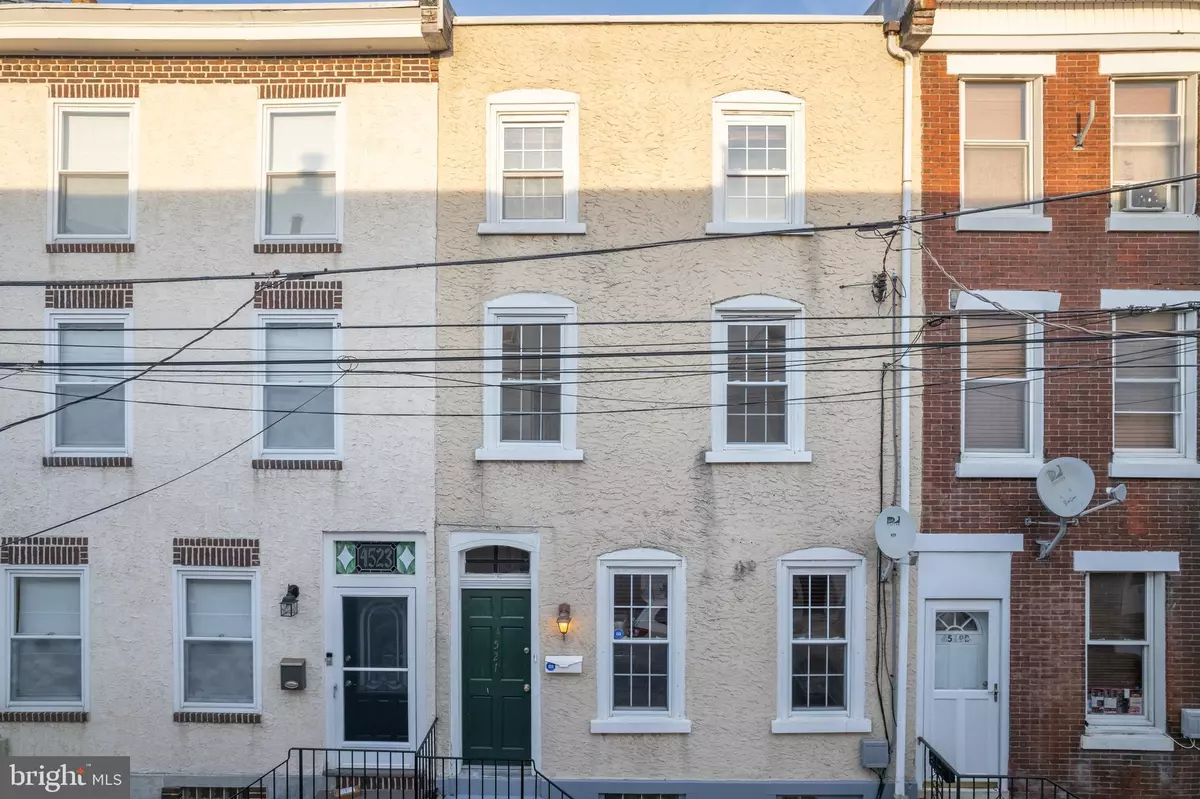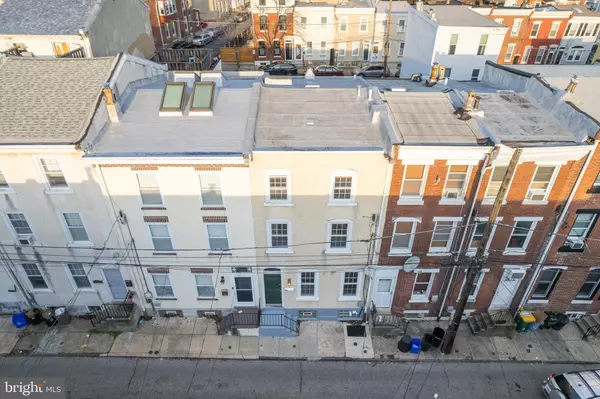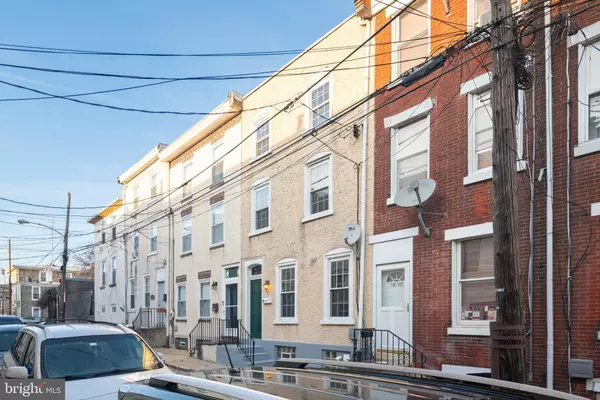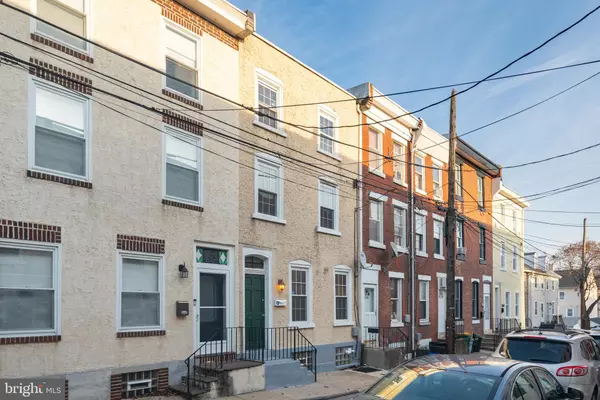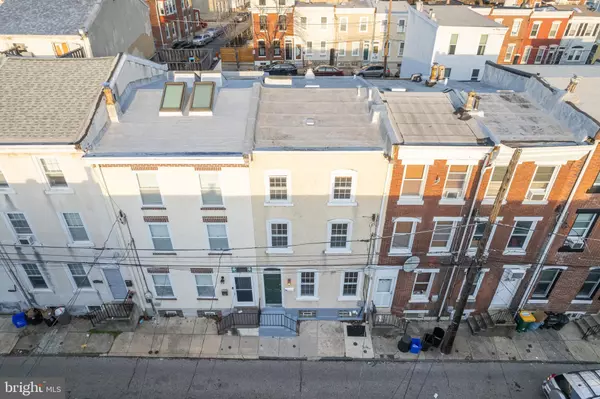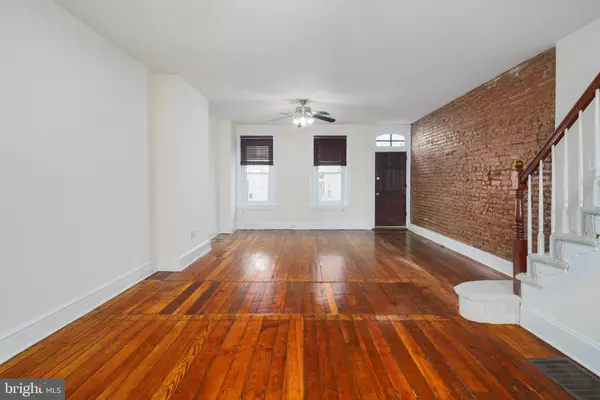$420,000
$399,000
5.3%For more information regarding the value of a property, please contact us for a free consultation.
4 Beds
3 Baths
1,485 SqFt
SOLD DATE : 01/31/2024
Key Details
Sold Price $420,000
Property Type Townhouse
Sub Type Interior Row/Townhouse
Listing Status Sold
Purchase Type For Sale
Square Footage 1,485 sqft
Price per Sqft $282
Subdivision Manayunk
MLS Listing ID PAPH2310554
Sold Date 01/31/24
Style Traditional
Bedrooms 4
Full Baths 2
Half Baths 1
HOA Y/N N
Abv Grd Liv Area 1,485
Originating Board BRIGHT
Year Built 1900
Annual Tax Amount $4,164
Tax Year 2022
Lot Size 1,414 Sqft
Acres 0.03
Lot Dimensions 17.00 x 85.00
Property Description
Rare 4 bedroom 2.5 bath recently renovated home with 4(!) car parking right off Main street. Inside the front door, enter the living room filled with natural light, large windows, exposed brick wall, original refinished hardwood flooring, and multiple large format walls for easy living configuration and customization. Continue to the spacious eat-in chef's kitchen with stainless steel appliances, half bath, entrance to the basement and exit to the backyard and rear parking. Up to the 2nd floor your met with 2 large bedrooms and full bathroom, each receiving exception light and closet complimenting the oversized bedrooms. Right outside the bedroom is your full bathroom, adorned in porcelain and marble tile with large shower head. Up to the third floor, you're complimented with even more exposed brick up the stairway and down the hall, with a skylight and double hung windows creating an airy and joyful space. Down to the basement level is all of your utility meters, connections, HVAC, hot water heater, Washer / Dryer and plenty of space for storage.
Location
State PA
County Philadelphia
Area 19127 (19127)
Zoning RSA5
Rooms
Basement Heated, Windows, Other
Interior
Interior Features Breakfast Area, Built-Ins, Ceiling Fan(s), Dining Area, Family Room Off Kitchen, Floor Plan - Traditional, Kitchen - Gourmet, Kitchen - Table Space, Recessed Lighting, Skylight(s), Wood Floors
Hot Water Natural Gas
Heating Central
Cooling Central A/C
Flooring Hardwood, Tile/Brick, Carpet
Equipment Stainless Steel Appliances
Fireplace N
Window Features Double Hung,Double Pane
Appliance Stainless Steel Appliances
Heat Source Natural Gas
Laundry Basement
Exterior
Garage Spaces 4.0
Water Access N
View City, River, Street, Trees/Woods, Valley
Roof Type Flat
Street Surface Paved
Accessibility 2+ Access Exits
Road Frontage City/County, Public
Total Parking Spaces 4
Garage N
Building
Story 3
Foundation Stone
Sewer Public Sewer
Water Public
Architectural Style Traditional
Level or Stories 3
Additional Building Above Grade, Below Grade
Structure Type Dry Wall,High,Other
New Construction N
Schools
School District The School District Of Philadelphia
Others
Senior Community No
Tax ID 211508800
Ownership Fee Simple
SqFt Source Assessor
Special Listing Condition Standard
Read Less Info
Want to know what your home might be worth? Contact us for a FREE valuation!

Our team is ready to help you sell your home for the highest possible price ASAP

Bought with Gwenn Castellucci Murphy • Keller Williams Main Line

"My job is to find and attract mastery-based agents to the office, protect the culture, and make sure everyone is happy! "
14291 Park Meadow Drive Suite 500, Chantilly, VA, 20151

