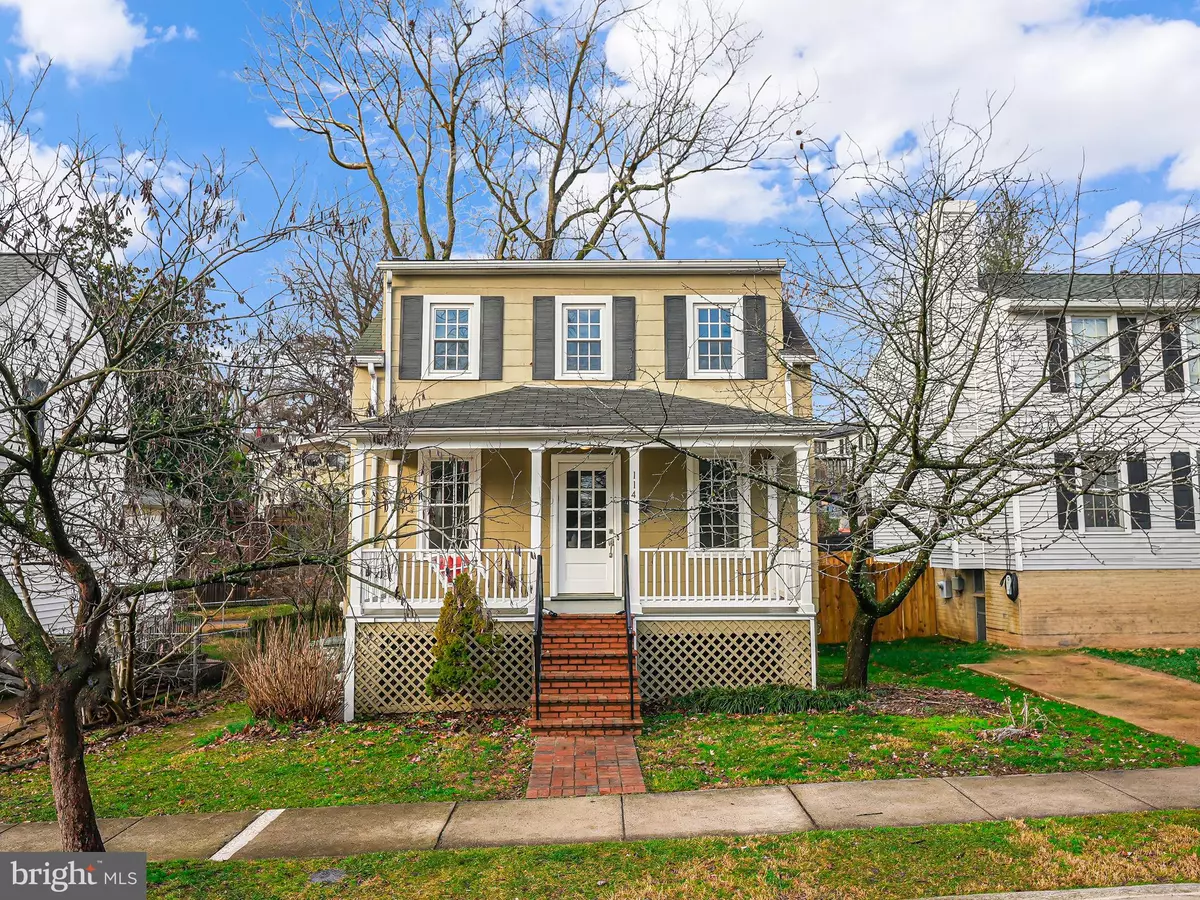$1,056,000
$999,000
5.7%For more information regarding the value of a property, please contact us for a free consultation.
3 Beds
2 Baths
1,612 SqFt
SOLD DATE : 01/31/2024
Key Details
Sold Price $1,056,000
Property Type Single Family Home
Sub Type Detached
Listing Status Sold
Purchase Type For Sale
Square Footage 1,612 sqft
Price per Sqft $655
Subdivision Lyon Park
MLS Listing ID VAAR2038878
Sold Date 01/31/24
Style Colonial
Bedrooms 3
Full Baths 2
HOA Y/N N
Abv Grd Liv Area 1,152
Originating Board BRIGHT
Year Built 1938
Annual Tax Amount $10,156
Tax Year 2023
Lot Size 3,800 Sqft
Acres 0.09
Property Description
Please submit all offers by Saturday, 1/13 at 4 PM. Nestled in the heart of Arlington, this charming residence at 114 N Cleveland St offers a meticulously maintained home for those seeking comfort, style, and a prime location. The exterior exudes curb appeal with a well-manicured front yard and an inviting porch, setting the stage for the inviting interior. Inside, discover a thoughtfully designed space flooded with natural light, showcasing hardwood floors, crown molding, and large windows that enhance the overall ambiance. The main level features a family room, dining room and kitchen that opens to a large deck overlooking the backyard. Upstairs you'll find 2 generous sized bedrooms with a full bathroom. The lower level features a full bath as well as a bonus room that can be used as a bedroom or family room with easy walk out access. The generous sized back yard back is perfect for entertaining. Residents will appreciate the convenience of nearby parks, schools, shopping, and dining options, all while enjoying easy access to major highways for effortless commuting. This home has it all!
Location
State VA
County Arlington
Zoning R-6
Rooms
Other Rooms Living Room, Dining Room, Primary Bedroom, Bedroom 2, Bedroom 3, Kitchen, Other
Basement Side Entrance, Full, Fully Finished
Interior
Interior Features Dining Area
Hot Water Natural Gas
Heating Hot Water
Cooling Central A/C
Fireplace N
Window Features Insulated
Heat Source Natural Gas
Exterior
Fence Rear
Water Access N
Roof Type Asphalt
Accessibility None
Garage N
Building
Story 3
Foundation Slab
Sewer Public Sewer
Water Public
Architectural Style Colonial
Level or Stories 3
Additional Building Above Grade, Below Grade
New Construction N
Schools
Elementary Schools Long Branch
Middle Schools Jefferson
High Schools Washington Lee
School District Arlington County Public Schools
Others
Senior Community No
Tax ID 18-073-026
Ownership Fee Simple
SqFt Source Assessor
Special Listing Condition Standard
Read Less Info
Want to know what your home might be worth? Contact us for a FREE valuation!

Our team is ready to help you sell your home for the highest possible price ASAP

Bought with Jennifer Morris Mitchell • Compass
"My job is to find and attract mastery-based agents to the office, protect the culture, and make sure everyone is happy! "
14291 Park Meadow Drive Suite 500, Chantilly, VA, 20151






