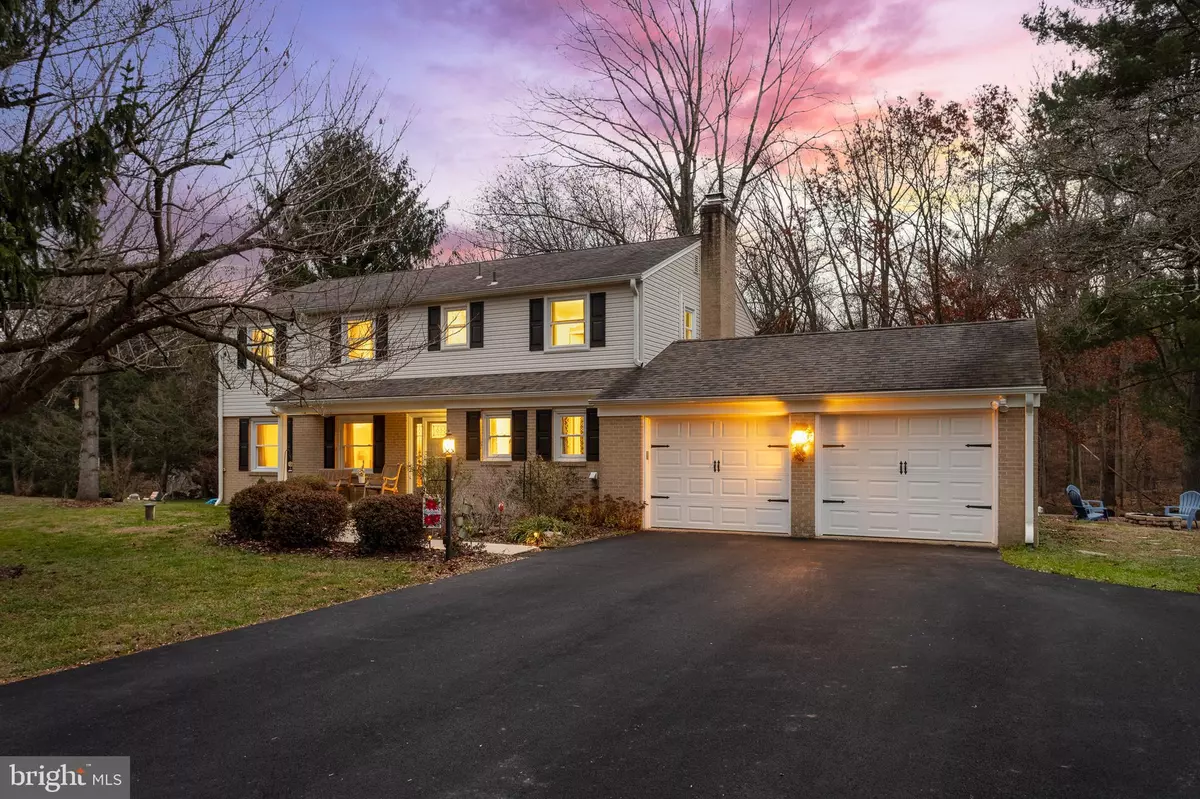$640,000
$640,000
For more information regarding the value of a property, please contact us for a free consultation.
4 Beds
4 Baths
3,484 SqFt
SOLD DATE : 01/30/2024
Key Details
Sold Price $640,000
Property Type Single Family Home
Sub Type Detached
Listing Status Sold
Purchase Type For Sale
Square Footage 3,484 sqft
Price per Sqft $183
Subdivision Rolling Green
MLS Listing ID MDHR2027936
Sold Date 01/30/24
Style Colonial
Bedrooms 4
Full Baths 3
Half Baths 1
HOA Y/N N
Abv Grd Liv Area 2,340
Originating Board BRIGHT
Year Built 1969
Annual Tax Amount $3,874
Tax Year 2023
Lot Size 0.960 Acres
Acres 0.96
Lot Dimensions 154.00 x
Property Description
CHEERS TO 2024..LET'S CELEBRATE WITH NEW HOUSE KEYS...**MANY UPDATES AND IMPROVEMENTS - Kitchen, Baths, Roof, Siding, Garage Doors, Flooring, Pressure Tank, Water Heater, Windows and More!! Located in the inviting community of Rolling Green. This beautiful and very well maintained colonial will surely appeal to your home wishes. Situated on a spacious .96 acre lot backing to trees with attractive curb appeal, perennial bushes and flower garden. Open and inviting 3400+ SF floorplan with amazing flow provides a renovated gourmet kitchen. granite countertops, stainless steel appliances, separate table area and more. The large living/dining room with hardwood floors is perfect for everyday living or special occassion gatherings. Spacious family room with gas fireplace and slider with exterior side access. The upper level offers 4 spacious bedrooms, three renovated full baths, a mini split system for additional cooling and heating comfort, bamboo flooring and more. Private primary bedroom with large walkin closet and private beautiful bath is the perfect retreat after a long day. Bedroom 2 (Potential Inlaw Suite) provides a walkin closet and private bath. The finished lower level with workshop and rear outside access is great for a home gym, office, game room or 2nd living room. Outdoor living with wooded views offers an amazing maintenance free deck w/stairs to rear lawn. Firepit w/seating is perfect for relaxing or entertaining. In addition this home offers a whole house generator, water treatment system, large storage shed, rear fenced area, rear garage access, garage w/hot and cold water..perfect for washing cars in Winter and watering flowers in Spring/Summer. Embrace nature and enjoy a nice walk to the community lake with sandy rec area. RGCA sponsors several active family fun social events and more, Please visit the Rolling Green Community online website to learn additional information about the Rolling Green Voluntary Community Association. Added Plus...Neighborhood is conveniently located to I-95, local shopping, APGS and the MARC train station.
Location
State MD
County Harford
Zoning RR
Rooms
Other Rooms Living Room, Primary Bedroom, Bedroom 2, Bedroom 3, Bedroom 4, Kitchen, Family Room, Foyer, Laundry, Recreation Room, Workshop, Bathroom 2, Bathroom 3, Primary Bathroom, Half Bath
Basement Connecting Stairway, Heated, Fully Finished, Interior Access, Outside Entrance, Rear Entrance, Sump Pump, Walkout Stairs, Windows, Workshop
Interior
Interior Features Kitchen - Table Space, Dining Area, Breakfast Area, Family Room Off Kitchen, Wood Floors, Window Treatments, Water Treat System, Walk-in Closet(s), Upgraded Countertops, Tub Shower, Stall Shower, Recessed Lighting, Primary Bath(s), Kitchen - Gourmet, Floor Plan - Open, Combination Dining/Living, Ceiling Fan(s)
Hot Water Natural Gas
Heating Forced Air, Heat Pump(s)
Cooling Central A/C, Ceiling Fan(s), Heat Pump(s)
Flooring Ceramic Tile, Hardwood, Laminate Plank
Fireplaces Number 1
Fireplaces Type Mantel(s), Screen
Equipment Dishwasher, Dryer, Exhaust Fan, Oven - Self Cleaning, Oven/Range - Gas, Refrigerator, Stainless Steel Appliances, Washer, Water Heater
Fireplace Y
Window Features Screens,Replacement
Appliance Dishwasher, Dryer, Exhaust Fan, Oven - Self Cleaning, Oven/Range - Gas, Refrigerator, Stainless Steel Appliances, Washer, Water Heater
Heat Source Natural Gas, Electric
Laundry Main Floor, Washer In Unit, Dryer In Unit
Exterior
Exterior Feature Deck(s), Porch(es), Patio(s)
Parking Features Garage - Front Entry, Garage Door Opener, Inside Access
Garage Spaces 12.0
Fence Rear, Wire
Utilities Available Phone, Water Available, Sewer Available, Natural Gas Available
Amenities Available Common Grounds, Lake, Pier/Dock
Water Access N
View Trees/Woods
Roof Type Architectural Shingle
Accessibility None
Porch Deck(s), Porch(es), Patio(s)
Attached Garage 2
Total Parking Spaces 12
Garage Y
Building
Lot Description Backs to Trees, Front Yard, Landscaping, Rear Yard, SideYard(s)
Story 3
Foundation Concrete Perimeter
Sewer Private Septic Tank
Water Well
Architectural Style Colonial
Level or Stories 3
Additional Building Above Grade, Below Grade
Structure Type 9'+ Ceilings,Dry Wall
New Construction N
Schools
Elementary Schools Churchville
Middle Schools Southampton
High Schools C. Milton Wright
School District Harford County Public Schools
Others
Senior Community No
Tax ID 1303166139
Ownership Fee Simple
SqFt Source Assessor
Acceptable Financing Cash, Conventional, FHA, VA
Listing Terms Cash, Conventional, FHA, VA
Financing Cash,Conventional,FHA,VA
Special Listing Condition Standard
Read Less Info
Want to know what your home might be worth? Contact us for a FREE valuation!

Our team is ready to help you sell your home for the highest possible price ASAP

Bought with Melissa M Wright • Keller Williams Gateway LLC

"My job is to find and attract mastery-based agents to the office, protect the culture, and make sure everyone is happy! "
14291 Park Meadow Drive Suite 500, Chantilly, VA, 20151






