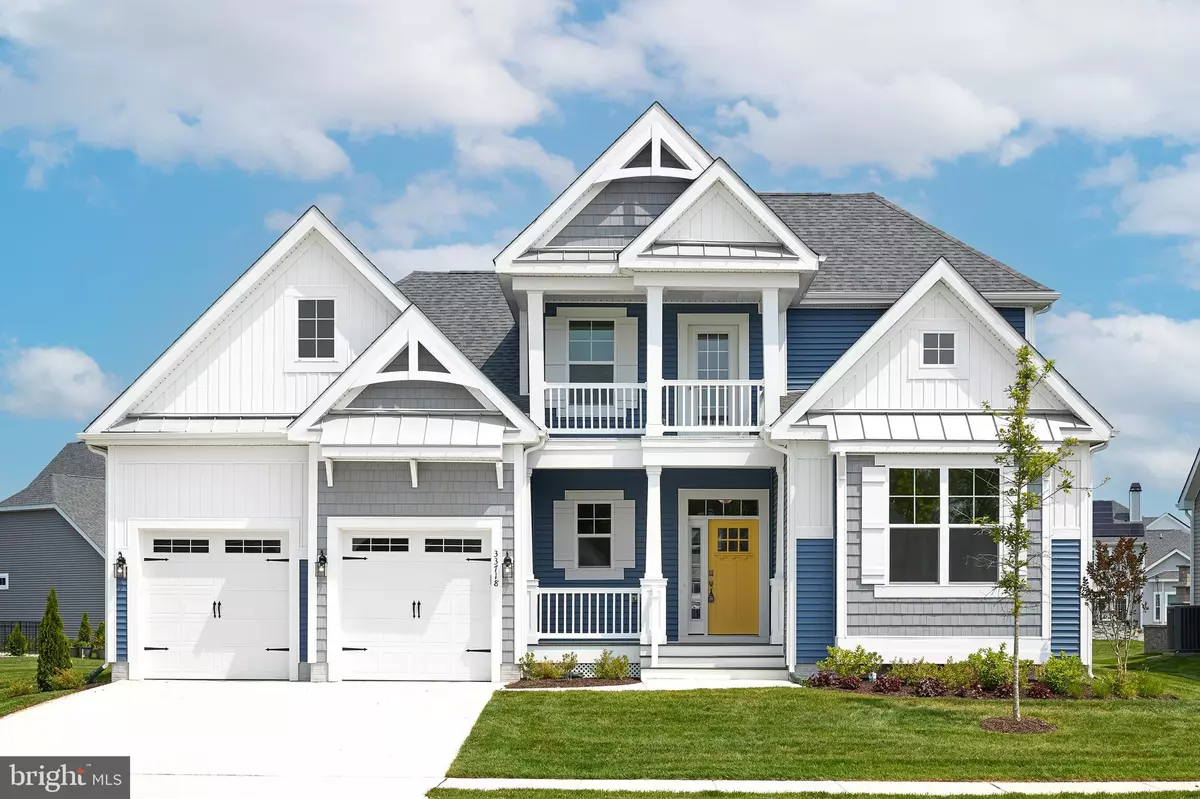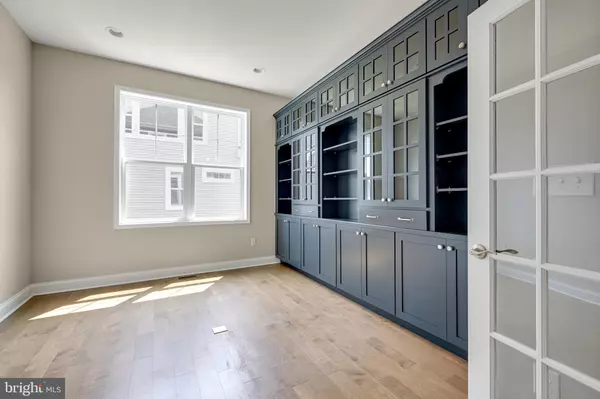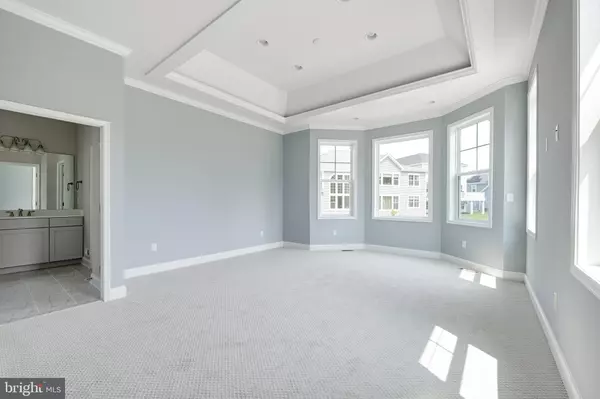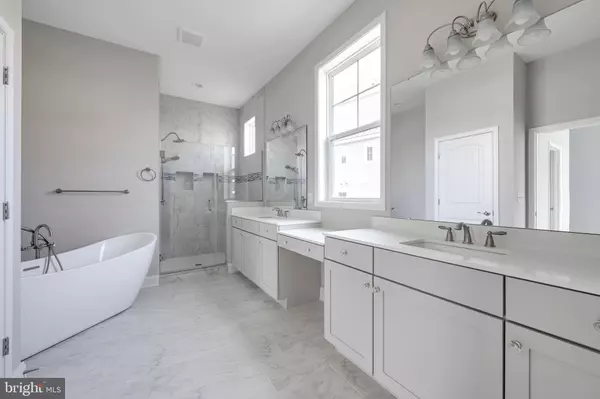$944,900
$949,900
0.5%For more information regarding the value of a property, please contact us for a free consultation.
3 Beds
3 Baths
3,358 SqFt
SOLD DATE : 01/29/2024
Key Details
Sold Price $944,900
Property Type Single Family Home
Sub Type Detached
Listing Status Sold
Purchase Type For Sale
Square Footage 3,358 sqft
Price per Sqft $281
Subdivision Marsh Island In Lewes
MLS Listing ID DESU2039586
Sold Date 01/29/24
Style Coastal,Craftsman
Bedrooms 3
Full Baths 1
Half Baths 2
HOA Fees $183/mo
HOA Y/N Y
Abv Grd Liv Area 3,358
Originating Board BRIGHT
Year Built 2023
Annual Tax Amount $119
Tax Year 2022
Lot Size 6,970 Sqft
Acres 0.16
Lot Dimensions 72.00 x 100.00
Property Description
Just Reduced!!
Quick delivery home in Marsh Island! This innovative floor plan includes an expansive kitchen that opens to the great room with vaulted ceilings and floor-to-ceiling windows. The unfinished storage area will keep your seasonal decorations tucked away. So many beautiful features: The Cassidy is perfect for first-floor living and includes primary and en suites, an Exterior courtyard with a grill and wood-burning fireplace, Open space behind the homesite, Chef's kitchen with quartz countertops, a farmhouse sink, an oversized pantry, State-of-the-art appliances, including Wolf gas range and sub-zero refrigerator, Fireplace flanked by deluxe built-ins, Primary bath with freestanding tub, Home office with built-ins, Mudroom with built-ins, Upgraded laundry with quartz countertops and front load GE washer/dryer and so much more!
Location
State DE
County Sussex
Area Lewes Rehoboth Hundred (31009)
Zoning PLANNED RESIDENTIAL
Rooms
Other Rooms Bonus Room
Main Level Bedrooms 3
Interior
Interior Features Built-Ins, Carpet, Dining Area, Entry Level Bedroom, Family Room Off Kitchen, Floor Plan - Open, Kitchen - Gourmet, Kitchen - Island, Kitchen - Table Space, Pantry, Recessed Lighting, Soaking Tub, Upgraded Countertops, Wainscotting, Walk-in Closet(s), Other
Hot Water Electric
Heating Energy Star Heating System, Programmable Thermostat, Forced Air
Cooling Central A/C, Energy Star Cooling System, Programmable Thermostat
Flooring Carpet, Luxury Vinyl Plank, Ceramic Tile
Fireplaces Number 1
Fireplaces Type Gas/Propane
Equipment Built-In Microwave, Dishwasher, Disposal, Built-In Range, Exhaust Fan, Oven/Range - Gas, Range Hood, Refrigerator, Stainless Steel Appliances, Water Heater - High-Efficiency, Water Heater - Tankless
Furnishings No
Fireplace Y
Appliance Built-In Microwave, Dishwasher, Disposal, Built-In Range, Exhaust Fan, Oven/Range - Gas, Range Hood, Refrigerator, Stainless Steel Appliances, Water Heater - High-Efficiency, Water Heater - Tankless
Heat Source Natural Gas
Exterior
Exterior Feature Patio(s)
Parking Features Garage - Front Entry, Garage Door Opener
Garage Spaces 4.0
Utilities Available Cable TV Available, Cable TV, Electric Available, Under Ground, Natural Gas Available
Amenities Available Boat Dock/Slip, Common Grounds, Exercise Room, Pier/Dock, Pool - Outdoor, Swimming Pool, Tot Lots/Playground
Water Access N
Roof Type Architectural Shingle
Accessibility None
Porch Patio(s)
Attached Garage 2
Total Parking Spaces 4
Garage Y
Building
Story 2
Foundation Crawl Space
Sewer Public Sewer
Water Public
Architectural Style Coastal, Craftsman
Level or Stories 2
Additional Building Above Grade, Below Grade
Structure Type 9'+ Ceilings,2 Story Ceilings,Dry Wall,Cathedral Ceilings
New Construction Y
Schools
School District Cape Henlopen
Others
Pets Allowed Y
HOA Fee Include Common Area Maintenance,Management,Pier/Dock Maintenance,Pool(s),Road Maintenance,Snow Removal,Trash
Senior Community No
Tax ID 234-07.00-290.00
Ownership Fee Simple
SqFt Source Assessor
Acceptable Financing Conventional, Cash, State GI Loan
Listing Terms Conventional, Cash, State GI Loan
Financing Conventional,Cash,State GI Loan
Special Listing Condition Standard
Pets Allowed No Pet Restrictions
Read Less Info
Want to know what your home might be worth? Contact us for a FREE valuation!

Our team is ready to help you sell your home for the highest possible price ASAP

Bought with Non Member • Non Subscribing Office

"My job is to find and attract mastery-based agents to the office, protect the culture, and make sure everyone is happy! "
14291 Park Meadow Drive Suite 500, Chantilly, VA, 20151






