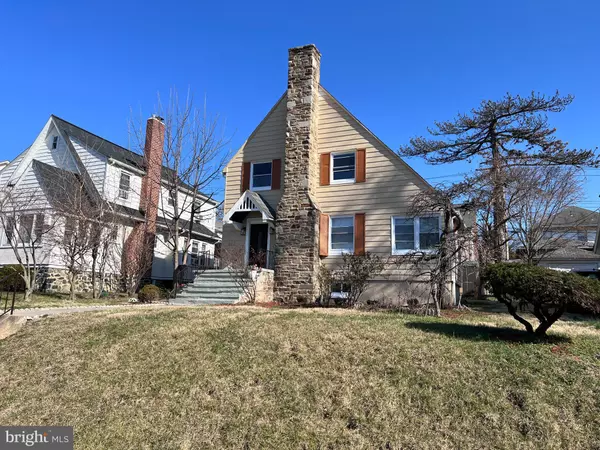$340,000
$334,900
1.5%For more information regarding the value of a property, please contact us for a free consultation.
4 Beds
3 Baths
2,252 SqFt
SOLD DATE : 01/26/2024
Key Details
Sold Price $340,000
Property Type Single Family Home
Sub Type Detached
Listing Status Sold
Purchase Type For Sale
Square Footage 2,252 sqft
Price per Sqft $150
Subdivision Ashburton
MLS Listing ID MDBA2091604
Sold Date 01/26/24
Style Tudor
Bedrooms 4
Full Baths 2
Half Baths 1
HOA Y/N N
Abv Grd Liv Area 1,596
Originating Board BRIGHT
Year Built 1935
Annual Tax Amount $3,506
Tax Year 2023
Lot Size 6,120 Sqft
Acres 0.14
Property Description
PRICE IMPROVEMENT !!! Beautiful Completely Renovated 4 bedroom, 2.5 Bathroom Home Features: Gourmet Kitchen with quartz countertops, customized breakfast nook, Stainless steel appliances, Recess lights, new windows with plenty of natural sunlight, finished basement, cedar closet, shed, customized tiled backsplash, and LVP FLOORING, Main level Office/bedroom space: leveled backyard, new hot water tank, NEW HVAC air conditioner, and furnace, All New Plumbing, Wood burning fireplace (As is condition). New adjustable Wardrobe/Closet organizers installed. (CLOSING COST HELP 3,500) Additional (1,500 Toward CLOSING COST HELP or Closet install allowance in basement area per estimate) HSA Home Warranty included per the Agent Remarks. Schedule your showing Today!
Motivated Seller bring your best offer Today! Grant Programs may be available ...
Location
State MD
County Baltimore City
Zoning RES
Rooms
Basement Partially Finished
Main Level Bedrooms 1
Interior
Interior Features Ceiling Fan(s), Dining Area, Breakfast Area, Built-Ins, Carpet, Floor Plan - Open, Kitchen - Eat-In, Kitchen - Gourmet
Hot Water Other
Cooling Central A/C
Flooring Luxury Vinyl Plank, Carpet, Ceramic Tile
Fireplaces Number 1
Equipment Dishwasher, Microwave, Refrigerator, Stove
Fireplace Y
Appliance Dishwasher, Microwave, Refrigerator, Stove
Heat Source Other
Exterior
Water Access N
Accessibility Other
Garage N
Building
Story 3
Foundation Other
Sewer Public Sewer
Water Public
Architectural Style Tudor
Level or Stories 3
Additional Building Above Grade, Below Grade
New Construction N
Schools
School District Baltimore City Public Schools
Others
Senior Community No
Tax ID 0315243120 003
Ownership Fee Simple
SqFt Source Assessor
Acceptable Financing Cash, Conventional, FHA, Private, VA
Listing Terms Cash, Conventional, FHA, Private, VA
Financing Cash,Conventional,FHA,Private,VA
Special Listing Condition Standard
Read Less Info
Want to know what your home might be worth? Contact us for a FREE valuation!

Our team is ready to help you sell your home for the highest possible price ASAP

Bought with Myesha Brooks • Realty ONE Group Excellence

"My job is to find and attract mastery-based agents to the office, protect the culture, and make sure everyone is happy! "
14291 Park Meadow Drive Suite 500, Chantilly, VA, 20151






