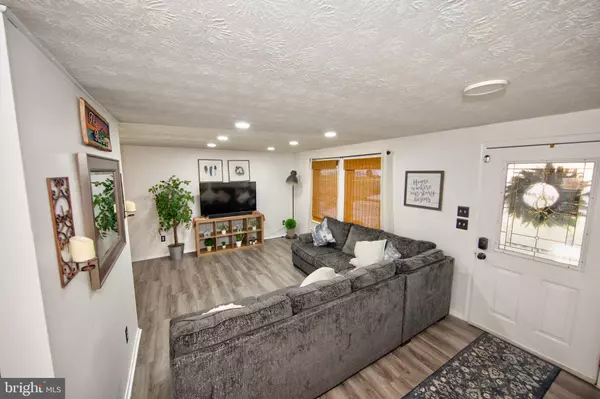$355,000
$359,900
1.4%For more information regarding the value of a property, please contact us for a free consultation.
3 Beds
2 Baths
1,976 SqFt
SOLD DATE : 01/26/2024
Key Details
Sold Price $355,000
Property Type Single Family Home
Sub Type Detached
Listing Status Sold
Purchase Type For Sale
Square Footage 1,976 sqft
Price per Sqft $179
Subdivision Laurel Valley
MLS Listing ID MDHR2027164
Sold Date 01/26/24
Style Split Level
Bedrooms 3
Full Baths 1
Half Baths 1
HOA Fees $14/ann
HOA Y/N Y
Abv Grd Liv Area 1,560
Originating Board BRIGHT
Year Built 1984
Annual Tax Amount $2,972
Tax Year 2023
Lot Size 10,018 Sqft
Acres 0.23
Property Description
**MOTIVATED SELLER!**Charming Single Family Home in Laurel Valley! This home features 3 bedrooms, 1-1/2 baths, large front porch, fully finished basement, expansive decking, and over 1900 sq ft of living space. The foyer/entryway invites you into an open concept main level that includes a living rm with recess lighting, luxury vinyl flooring, and 2 entrances into the kitchen. The updated kitchen/dining rm combo includes an abundance of counterspace & breakfast bar both w/granite countertops, attractive tile backsplash, all appliances, pantry, luxury vinyl flooring, and slider leading out to the enclosed sunroom. The sunroom addition can be utilized for outside dining, additional play space and so much more with luxury vinyl flooring, ceiling fan, and 2 sliders leading to decks. Ascend the stairs to the upper level and find a primary bedroom with 2 closets including a large walk-in closet, recess lighting & new carpet. Across the hall you will see 2 additional bedrooms all with new carpet, and recess lighting as well as a updated full bath with ceramic tile flooring, a skylight, linen closet, & tub/shower with tile surround. Step down stairs into the cozy family room with gas stove, new carpet, ceiling fan, and access to remodeled half bath and den/laundry area. Step outside from the laundry area to the backyard oasis including an expansive 17 x 24 deck with a free standing bar & views of the large fully fenced in, open yard backing to woods. This home includes a Newer Roof 2016, attractive curb appeal, new carpet, updated baths, updated recess lighting throughout, is in the Patterson Mill school district, close proximity to shopping & I-95, and so much more!
Location
State MD
County Harford
Zoning R3
Rooms
Other Rooms Living Room, Dining Room, Primary Bedroom, Bedroom 2, Bedroom 3, Kitchen, Family Room, Sun/Florida Room, Laundry, Full Bath, Half Bath
Basement Full, Improved, Outside Entrance, Rear Entrance, Walkout Level, Windows
Interior
Interior Features Attic, Breakfast Area, Carpet, Ceiling Fan(s), Combination Kitchen/Dining, Dining Area, Family Room Off Kitchen, Floor Plan - Open, Kitchen - Eat-In, Kitchen - Country, Kitchen - Table Space, Pantry, Recessed Lighting, Skylight(s), Bathroom - Tub Shower, Upgraded Countertops, Walk-in Closet(s), Wet/Dry Bar
Hot Water Natural Gas
Heating Heat Pump(s)
Cooling Ceiling Fan(s), Central A/C
Flooring Carpet, Ceramic Tile, Laminated
Equipment Built-In Microwave, Dishwasher, Disposal, Dryer, Exhaust Fan, Oven/Range - Electric, Refrigerator, Stainless Steel Appliances, Washer, Water Heater
Fireplace N
Window Features Double Pane,Screens,Skylights
Appliance Built-In Microwave, Dishwasher, Disposal, Dryer, Exhaust Fan, Oven/Range - Electric, Refrigerator, Stainless Steel Appliances, Washer, Water Heater
Heat Source Natural Gas
Laundry Basement, Has Laundry, Washer In Unit, Dryer In Unit
Exterior
Exterior Feature Deck(s), Porch(es)
Garage Spaces 2.0
Fence Rear, Wood
Utilities Available Under Ground
Water Access N
Roof Type Shingle
Street Surface Black Top
Accessibility None
Porch Deck(s), Porch(es)
Total Parking Spaces 2
Garage N
Building
Lot Description Backs to Trees, Landscaping, Partly Wooded, Trees/Wooded, Front Yard, Open, Private, Rear Yard, SideYard(s)
Story 2.5
Foundation Block
Sewer Public Sewer
Water Public
Architectural Style Split Level
Level or Stories 2.5
Additional Building Above Grade, Below Grade
Structure Type Dry Wall
New Construction N
Schools
Middle Schools Patterson Mill
High Schools Patterson Mill
School District Harford County Public Schools
Others
Pets Allowed Y
HOA Fee Include Common Area Maintenance
Senior Community No
Tax ID 1301008250
Ownership Fee Simple
SqFt Source Estimated
Security Features Smoke Detector
Acceptable Financing Cash, Conventional, FHA, VA
Listing Terms Cash, Conventional, FHA, VA
Financing Cash,Conventional,FHA,VA
Special Listing Condition Standard
Pets Allowed Cats OK, Dogs OK
Read Less Info
Want to know what your home might be worth? Contact us for a FREE valuation!

Our team is ready to help you sell your home for the highest possible price ASAP

Bought with Daniel McGhee • Homeowners Real Estate

"My job is to find and attract mastery-based agents to the office, protect the culture, and make sure everyone is happy! "
14291 Park Meadow Drive Suite 500, Chantilly, VA, 20151






