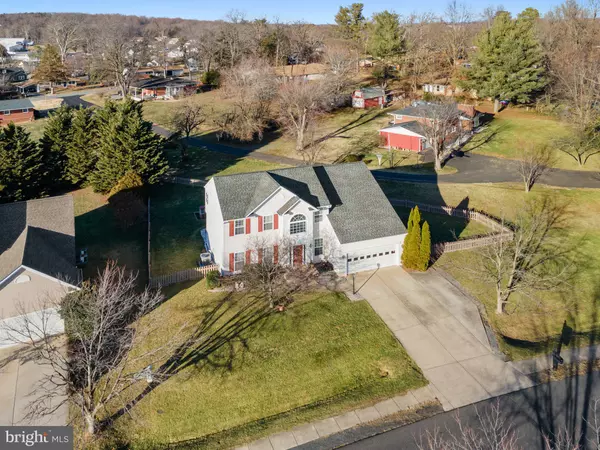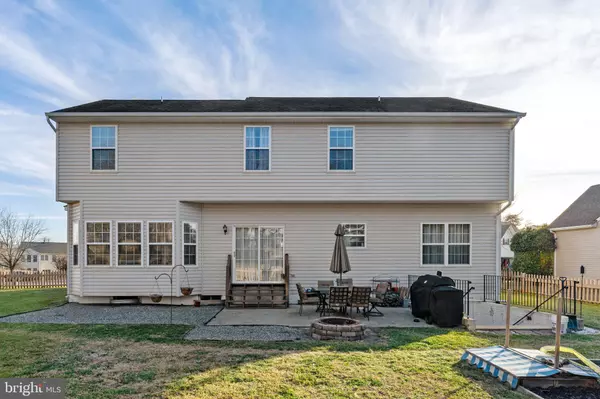$485,000
$475,000
2.1%For more information regarding the value of a property, please contact us for a free consultation.
4 Beds
4 Baths
2,570 SqFt
SOLD DATE : 01/25/2024
Key Details
Sold Price $485,000
Property Type Single Family Home
Sub Type Detached
Listing Status Sold
Purchase Type For Sale
Square Footage 2,570 sqft
Price per Sqft $188
Subdivision Redwood Lakes
MLS Listing ID VACU2006814
Sold Date 01/25/24
Style Colonial
Bedrooms 4
Full Baths 3
Half Baths 1
HOA Fees $23/qua
HOA Y/N Y
Abv Grd Liv Area 2,066
Originating Board BRIGHT
Year Built 2005
Annual Tax Amount $2,201
Tax Year 2023
Lot Size 0.360 Acres
Acres 0.36
Property Description
Welcome to this stunning colonial masterpiece, boasting a perfect blend of classic charm and modern elegance. With 4 bedrooms and 3.5 updated bathrooms, this residence is a true testament to comfort and style.
Step into the inviting formal living and dining rooms, where timeless design meets contemporary sophistication. The family room, adorned with newer carpet, provides an ideal space for relaxation and entertainment, creating the perfect setting for memorable moments with loved ones.
The heart of the home lies in the spacious kitchen, featuring a center island and granite countertops, a culinary haven for both aspiring and seasoned chefs. The seamless flow between the rooms makes this house an entertainer's dream. The newer HVAC and new hot water heater ensure efficiency and comfort throughout the seasons.
Enjoy the fenced backyard on an extra large lot, offering privacy and a perfect oasis for outdoor activities.
Venture downstairs to discover a full, partially finished basement, complete with a convenient full bathroom and kitchenette. This versatile space opens up possibilities for a home office, recreational area, or even a guest suite. Ample storage in the basement ensures that every belonging has its place.
With a meticulous eye for detail, this home is not just a residence; it's a testament to quality living. Don't miss the opportunity to make this colonial gem your forever home.
Location
State VA
County Culpeper
Zoning R1
Rooms
Other Rooms Living Room, Dining Room, Primary Bedroom, Bedroom 2, Bedroom 3, Kitchen, Family Room, Basement, Foyer, Bedroom 1, Laundry, Bathroom 1, Bathroom 3, Primary Bathroom, Half Bath
Basement Full, Heated, Improved, Interior Access, Outside Entrance, Partially Finished, Poured Concrete, Sump Pump, Walkout Stairs, Windows
Interior
Interior Features Carpet, Ceiling Fan(s), Crown Moldings, Dining Area, Family Room Off Kitchen, Floor Plan - Traditional, Formal/Separate Dining Room, Kitchen - Island, Kitchenette, Pantry, Primary Bath(s), Soaking Tub, Stall Shower, Tub Shower, Upgraded Countertops, Walk-in Closet(s), Wood Floors
Hot Water Natural Gas
Cooling Central A/C, Heat Pump(s)
Flooring Carpet, Hardwood, Luxury Vinyl Plank, Ceramic Tile
Fireplaces Number 1
Fireplaces Type Gas/Propane
Equipment Built-In Microwave, Dishwasher, Disposal, Dryer, Dryer - Gas, Exhaust Fan, Extra Refrigerator/Freezer, Oven - Self Cleaning, Oven/Range - Gas, Refrigerator, Stainless Steel Appliances, Washer, Water Heater
Furnishings No
Fireplace Y
Window Features Double Hung
Appliance Built-In Microwave, Dishwasher, Disposal, Dryer, Dryer - Gas, Exhaust Fan, Extra Refrigerator/Freezer, Oven - Self Cleaning, Oven/Range - Gas, Refrigerator, Stainless Steel Appliances, Washer, Water Heater
Heat Source Natural Gas
Laundry Upper Floor, Has Laundry, Dryer In Unit, Washer In Unit
Exterior
Exterior Feature Patio(s)
Parking Features Garage - Front Entry, Inside Access
Garage Spaces 8.0
Fence Picket
Utilities Available Cable TV, Natural Gas Available, Phone Available
Water Access N
View Street
Roof Type Shingle
Street Surface Black Top
Accessibility None
Porch Patio(s)
Road Frontage City/County
Attached Garage 2
Total Parking Spaces 8
Garage Y
Building
Lot Description Level, Rear Yard, SideYard(s), Front Yard
Story 2
Foundation Block
Sewer Public Sewer
Water Public
Architectural Style Colonial
Level or Stories 2
Additional Building Above Grade, Below Grade
Structure Type 9'+ Ceilings,Dry Wall
New Construction N
Schools
School District Culpeper County Public Schools
Others
Senior Community No
Tax ID 40R 2 207
Ownership Fee Simple
SqFt Source Assessor
Security Features Smoke Detector,Monitored
Acceptable Financing Cash, Conventional, FHA, USDA, VA, VHDA
Horse Property N
Listing Terms Cash, Conventional, FHA, USDA, VA, VHDA
Financing Cash,Conventional,FHA,USDA,VA,VHDA
Special Listing Condition Standard
Read Less Info
Want to know what your home might be worth? Contact us for a FREE valuation!

Our team is ready to help you sell your home for the highest possible price ASAP

Bought with Hector N Velasquez • Capitol Real Estate
"My job is to find and attract mastery-based agents to the office, protect the culture, and make sure everyone is happy! "
14291 Park Meadow Drive Suite 500, Chantilly, VA, 20151






