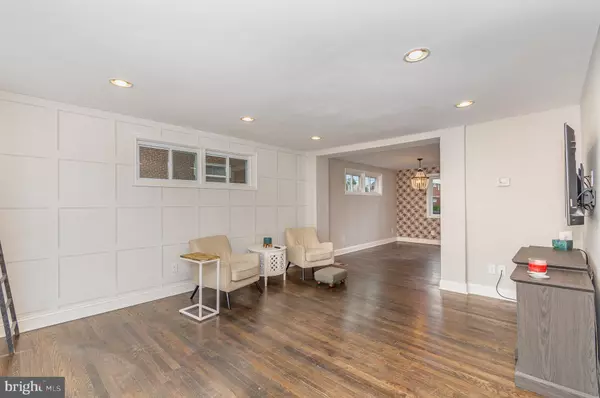$260,000
$259,999
For more information regarding the value of a property, please contact us for a free consultation.
4 Beds
2 Baths
1,395 SqFt
SOLD DATE : 01/22/2024
Key Details
Sold Price $260,000
Property Type Townhouse
Sub Type End of Row/Townhouse
Listing Status Sold
Purchase Type For Sale
Square Footage 1,395 sqft
Price per Sqft $186
Subdivision Hamilton Heights
MLS Listing ID MDBA2105166
Sold Date 01/22/24
Style Colonial
Bedrooms 4
Full Baths 2
HOA Y/N N
Abv Grd Liv Area 1,116
Originating Board BRIGHT
Year Built 1955
Annual Tax Amount $3,748
Tax Year 2023
Lot Size 3,627 Sqft
Acres 0.08
Property Description
DREAM BIG!!
Our Theodore listing is everything that you've been looking for and more! With custom colored paint throughout, Theodore is offering 3 bedrooms upstairs and a potential 4th in the basement. The kitchen boast granite countertops and stainless steel appliances, this galley style kitchen has a very large connected formal dining area for all of your hosting needs. Offering plenty of updates (see below) there is nothing you'll need to do after moving in expect setting out your favorite holiday decorations.
* Trane A/C Unit
* Bryant Furnace
* Smith Proline Water Heater and Chimney Lining
* Fence
* Parking Pad
* Landscaping
* Microwave
* Slate on Front Portch
Conveniently located in Baltimore City near shopping, restaurants, health care and much more. This oversized duplex is fantastic throughout!! The basement is awaiting your finishing touches and acts as extra living space for roommate if needed or just bonus entertainment / hosting space.
Fully fenced with parking at the rear of home. We would be remiss to not mention that the attic storage space offers the ability to be finished and utilized for enjoyment/living!
Schedule tour today before this one if gone!!
Location
State MD
County Baltimore City
Zoning R-4
Rooms
Other Rooms Living Room, Dining Room, Primary Bedroom, Bedroom 2, Bedroom 3, Bedroom 4, Kitchen, Family Room
Basement Fully Finished
Interior
Interior Features Dining Area, Upgraded Countertops, Floor Plan - Open, Breakfast Area, Carpet, Ceiling Fan(s), Recessed Lighting, Tub Shower, Wainscotting, Window Treatments, Wood Floors
Hot Water Natural Gas
Heating Forced Air
Cooling Central A/C
Equipment Dishwasher, Microwave, Oven/Range - Gas, Refrigerator, Water Heater, Built-In Microwave, Dryer, Oven/Range - Electric, Washer
Fireplace N
Window Features ENERGY STAR Qualified
Appliance Dishwasher, Microwave, Oven/Range - Gas, Refrigerator, Water Heater, Built-In Microwave, Dryer, Oven/Range - Electric, Washer
Heat Source Natural Gas
Exterior
Exterior Feature Patio(s)
Water Access N
Roof Type Composite
Accessibility None
Porch Patio(s)
Garage N
Building
Story 3
Foundation Other
Sewer Public Sewer
Water Public
Architectural Style Colonial
Level or Stories 3
Additional Building Above Grade, Below Grade
New Construction N
Schools
School District Baltimore City Public Schools
Others
Senior Community No
Tax ID 0327035674 008
Ownership Ground Rent
SqFt Source Estimated
Special Listing Condition Standard
Read Less Info
Want to know what your home might be worth? Contact us for a FREE valuation!

Our team is ready to help you sell your home for the highest possible price ASAP

Bought with Jenell E Forman • The Pinnacle Real Estate Co.

"My job is to find and attract mastery-based agents to the office, protect the culture, and make sure everyone is happy! "
14291 Park Meadow Drive Suite 500, Chantilly, VA, 20151






