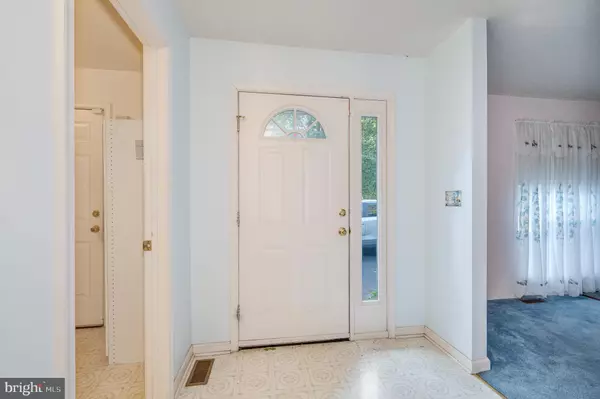$285,000
$299,900
5.0%For more information regarding the value of a property, please contact us for a free consultation.
3 Beds
2 Baths
1,488 SqFt
SOLD DATE : 01/19/2024
Key Details
Sold Price $285,000
Property Type Single Family Home
Sub Type Detached
Listing Status Sold
Purchase Type For Sale
Square Footage 1,488 sqft
Price per Sqft $191
Subdivision Foxcrest Manor
MLS Listing ID WVBE2023278
Sold Date 01/19/24
Style Ranch/Rambler
Bedrooms 3
Full Baths 2
HOA Fees $12/ann
HOA Y/N Y
Abv Grd Liv Area 1,488
Originating Board BRIGHT
Year Built 1994
Annual Tax Amount $1,242
Tax Year 2022
Lot Size 1.060 Acres
Acres 1.06
Property Description
This lovely 3 bedroom 2 bath rancher sits on over an acre lot. The paved driveway with turn around afford lots of parking outside of your two car attached garage. Inside, the welcoming foyer features vinyl floors and a guest closet for plenty of storage. The spacious living room is carpeted. It features a ceiling fan and a propane, free standing fireplace. This will come in handy as the weather cools. The living room opens to the dining room. A decorative light fixture defines the space. Beyond that is your kitchen. Here you have vinyl floors, oak raised panel cabinetry, and laminate countertops. All appliances convey. Vinyl floor carries into the breakfast room space. Beyond this you have a spacious laundry room with vinyl floors and three upper cabinets for storage. The laundry machines do convey. Down the hall you have two generously sized bedrooms with carpet and overhead lighting. The hall bath features vinyl floors, 30 inch single bowl vanity, and 5 foot tub/shower combo. The primary suite features carpet and a ceiling fan. The flatscreen TV conveys. Your suite has a walk-in closet with shelving. The private ensuite bathroom features vinyl floors, 3 ft single bowl vanity with oak base, and 5 ft tub/shower. This suite has everything you want and need. Outside you have a large rear deck. This is a great place to BBQ or roast marshmallows. Stairs walk down to the rear yard. Your rear yard is lush with grass and level. It backs to mature trees for privacy. At the edge of the trees you have a large outbuilding with a little porch. The roof and the heat pump have both been updated. This home has so much potential for you and your family. Call for your showing today!
Location
State WV
County Berkeley
Zoning 101
Rooms
Other Rooms Living Room, Primary Bedroom, Bedroom 2, Bedroom 3, Kitchen, Foyer, Breakfast Room, Laundry, Bathroom 2, Primary Bathroom
Main Level Bedrooms 3
Interior
Hot Water Electric
Heating Heat Pump(s)
Cooling Central A/C
Equipment Microwave, Dishwasher, Dryer, Washer, Refrigerator, Stove
Fireplace N
Appliance Microwave, Dishwasher, Dryer, Washer, Refrigerator, Stove
Heat Source Electric
Exterior
Exterior Feature Deck(s)
Parking Features Garage Door Opener
Garage Spaces 2.0
Water Access N
Roof Type Shingle
Accessibility None
Porch Deck(s)
Attached Garage 2
Total Parking Spaces 2
Garage Y
Building
Story 1
Foundation Crawl Space
Sewer On Site Septic
Water Well, Public Hook-up Available
Architectural Style Ranch/Rambler
Level or Stories 1
Additional Building Above Grade, Below Grade
New Construction N
Schools
School District Berkeley County Schools
Others
Senior Community No
Tax ID 07 7E003100000000
Ownership Fee Simple
SqFt Source Assessor
Acceptable Financing Cash, Conventional, FHA, VA, USDA
Listing Terms Cash, Conventional, FHA, VA, USDA
Financing Cash,Conventional,FHA,VA,USDA
Special Listing Condition Standard
Read Less Info
Want to know what your home might be worth? Contact us for a FREE valuation!

Our team is ready to help you sell your home for the highest possible price ASAP

Bought with Derrick Blaine Wolfensberger • Real Estate Teams, LLC
"My job is to find and attract mastery-based agents to the office, protect the culture, and make sure everyone is happy! "
14291 Park Meadow Drive Suite 500, Chantilly, VA, 20151






