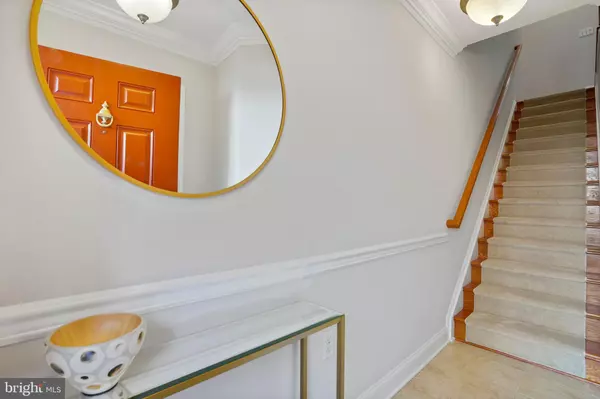$980,000
$989,000
0.9%For more information regarding the value of a property, please contact us for a free consultation.
3 Beds
4 Baths
1,521 SqFt
SOLD DATE : 01/19/2024
Key Details
Sold Price $980,000
Property Type Townhouse
Sub Type Interior Row/Townhouse
Listing Status Sold
Purchase Type For Sale
Square Footage 1,521 sqft
Price per Sqft $644
Subdivision Buckingham Commons
MLS Listing ID VAAR2038414
Sold Date 01/19/24
Style Colonial
Bedrooms 3
Full Baths 3
Half Baths 1
HOA Fees $176/mo
HOA Y/N Y
Abv Grd Liv Area 1,521
Originating Board BRIGHT
Year Built 2012
Annual Tax Amount $9,350
Tax Year 2023
Lot Size 872 Sqft
Acres 0.02
Property Description
OPEN HOUSE ON SATURDAY, DECEMBER 9, FROM 1 to 4 pm** Filled with natural light, this freshly-painted townhouse has 1521 square feet on 3 finished levels and a versatile 424 square foot 2 car tandem garage with finished walls and large double windows --- ideal for workouts or play space. **Additional reserved parking available**Wood floors, high ceilings, and tall windows brighten the main level**The kitchen features light wood cabinets, granite tops, stainless appliances and gas cooking along with a center island**Just off the kitchen are the dining and living rooms for large gatherings and a powder room completes this level**Upstairs, the primary bedroom has double closets, an en suite bath with double sink vanity and oversized shower**In the second bedroom, there is a walk-in closet with built-in drawers and a private bathroom with vanity storage**The top floor is given over to a charming dormered ceilinged third bedroom which could be used an an office or play room. The third bathroom is on this level**Doors open to the private roof terrace with gas line for a grill and areas for dining and relaxing**Two zone heating and cooling for comfort**Walk to Ballston for Metro, restaurants, shops, services, gyms, library, tennis courts, bike path, and nightlife**Near the Lubber Run Rec Center with a large assortment of programs, play ground, and Saturday farmer's market** Easy commute to Washington, Rosslyn-Ballston business corridor Pentagon, National Airport, Crystal and Pentagon Cities for Amazon HQ 2, Fort Myer/Henderson Hall, Army Readiness Center, Foreign Service Institute. Good reverse commute to Tysons, Dulles Tech Corridor and Airport. **A pristine home awaits the discerning buyer who values condition and convenience**
Location
State VA
County Arlington
Zoning R8-18
Rooms
Other Rooms Living Room, Dining Room, Primary Bedroom, Bedroom 2, Bedroom 3, Kitchen, Laundry, Other, Bathroom 2, Bathroom 3, Primary Bathroom, Half Bath
Interior
Interior Features Carpet, Ceiling Fan(s), Floor Plan - Open, Kitchen - Island, Primary Bath(s), Wood Floors, Window Treatments
Hot Water Electric
Heating Forced Air, Zoned
Cooling Central A/C, Zoned
Flooring Ceramic Tile, Carpet, Wood
Equipment Built-In Microwave, Dishwasher, Disposal, Dryer, Icemaker, Refrigerator, Oven/Range - Gas, Washer
Fireplace N
Window Features Double Pane
Appliance Built-In Microwave, Dishwasher, Disposal, Dryer, Icemaker, Refrigerator, Oven/Range - Gas, Washer
Heat Source Electric, Natural Gas
Laundry Upper Floor
Exterior
Exterior Feature Balcony
Parking Features Basement Garage, Garage - Rear Entry
Garage Spaces 2.0
Water Access N
Roof Type Asphalt
Accessibility None
Porch Balcony
Attached Garage 2
Total Parking Spaces 2
Garage Y
Building
Story 4
Foundation Other
Sewer Public Sewer
Water Public
Architectural Style Colonial
Level or Stories 4
Additional Building Above Grade
Structure Type High
New Construction N
Schools
Elementary Schools Barrett
Middle Schools Swanson
High Schools Washington-Liberty
School District Arlington County Public Schools
Others
HOA Fee Include Common Area Maintenance,Insurance,Lawn Care Front,Management
Senior Community No
Tax ID 20-015-098
Ownership Fee Simple
SqFt Source Assessor
Horse Property N
Special Listing Condition Standard
Read Less Info
Want to know what your home might be worth? Contact us for a FREE valuation!

Our team is ready to help you sell your home for the highest possible price ASAP

Bought with Andre Margutti • Redfin Corp

"My job is to find and attract mastery-based agents to the office, protect the culture, and make sure everyone is happy! "
14291 Park Meadow Drive Suite 500, Chantilly, VA, 20151





