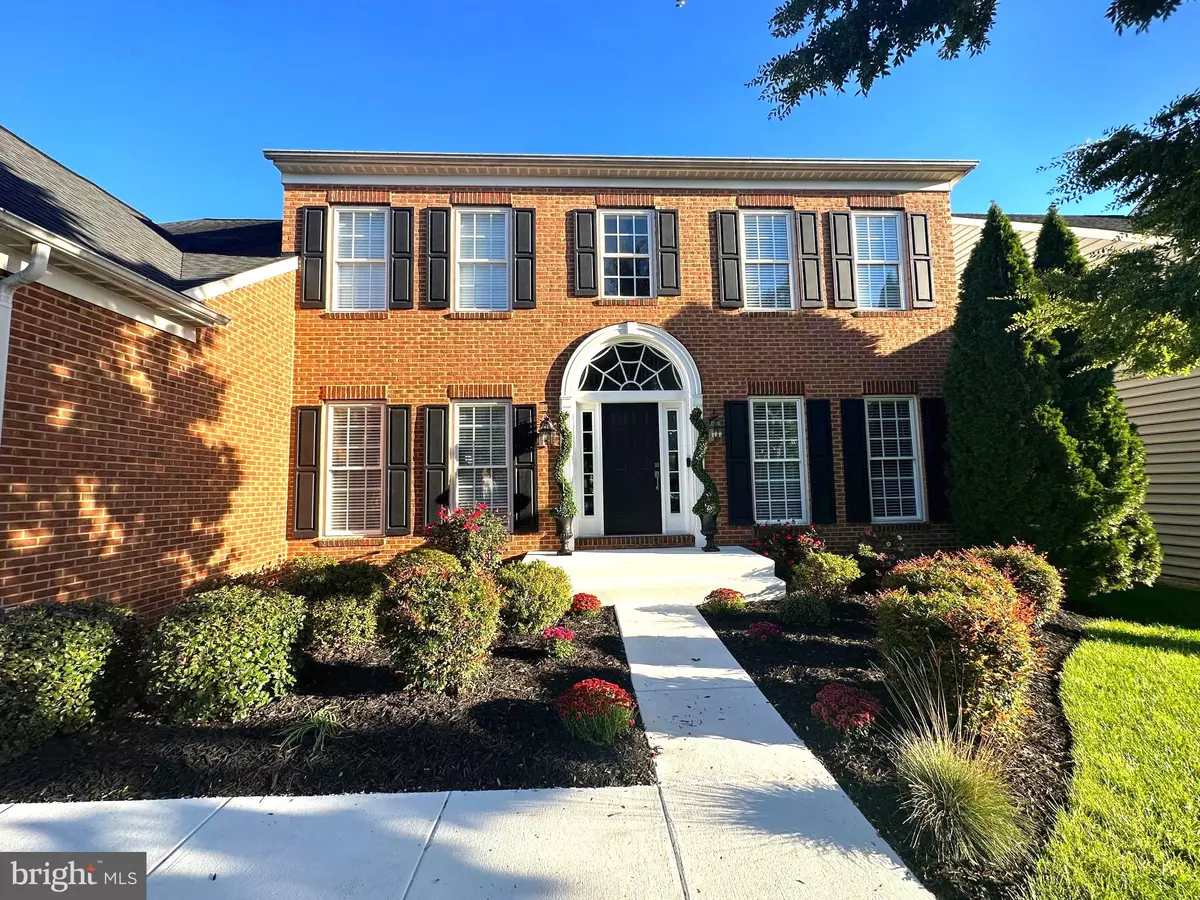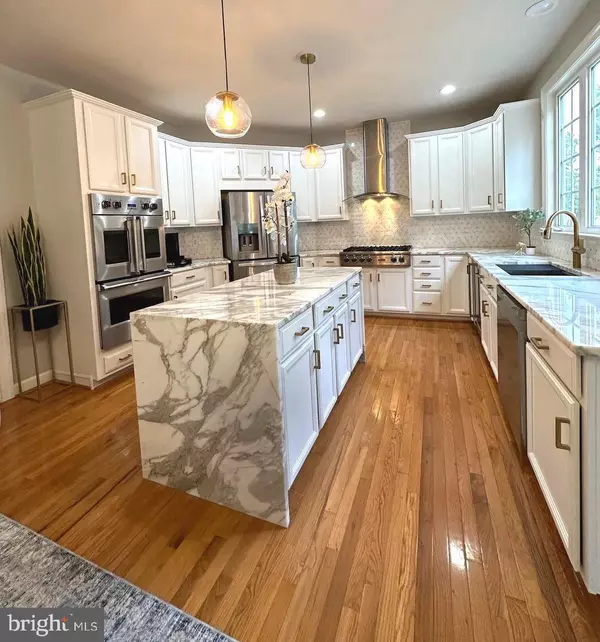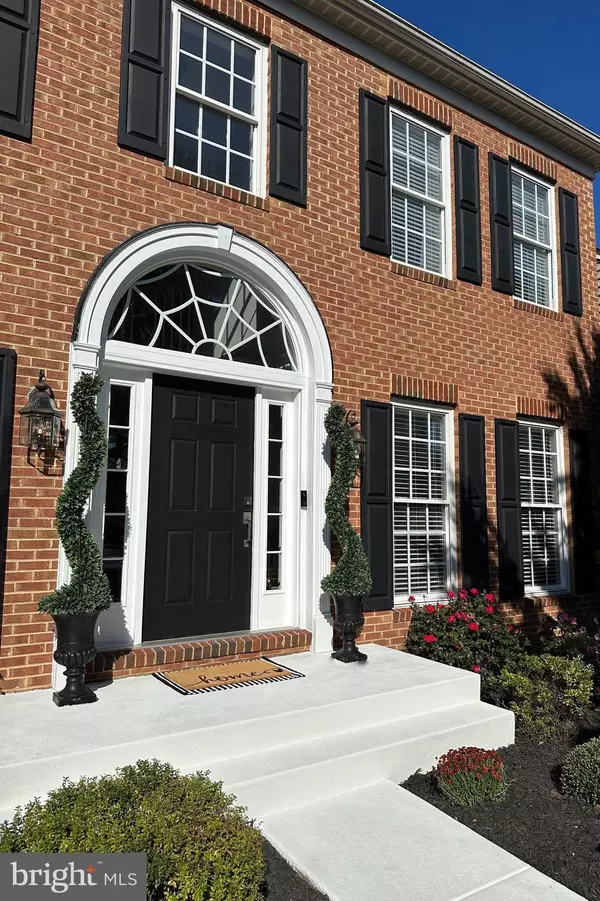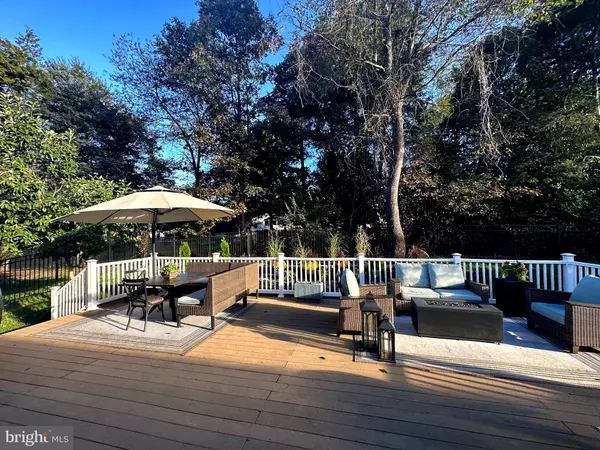$899,000
$899,000
For more information regarding the value of a property, please contact us for a free consultation.
5 Beds
5 Baths
4,437 SqFt
SOLD DATE : 01/19/2024
Key Details
Sold Price $899,000
Property Type Single Family Home
Sub Type Detached
Listing Status Sold
Purchase Type For Sale
Square Footage 4,437 sqft
Price per Sqft $202
Subdivision Piedmont
MLS Listing ID VAPW2059408
Sold Date 01/19/24
Style Colonial
Bedrooms 5
Full Baths 5
HOA Fees $189/mo
HOA Y/N Y
Abv Grd Liv Area 3,292
Originating Board BRIGHT
Year Built 2004
Annual Tax Amount $8,569
Tax Year 2022
Lot Size 6,873 Sqft
Acres 0.16
Property Description
********$50K PRICE REDUCTION - GOVERNMENT RELOCATION - SELLLERS MOVING!!******
SELLER BOUGHT AS THE FAMILY'S FOREVER HOME. REMODELED FOR THEIR DREAM KITCHEN AND BASEMENT. JUST GOT PROMOTED AND NOW ON A GOVERNMENT RELOCATION!!!!!! MOVERS COME DEC 28TH!!! GREAT OPPORTUNITY TO OWN THIS HOME - THEIR LOSS IS YOUR GAIN!!
LUXURY LUXURY LUXURY in the sought-after gated Piedmont Neighborhood/Country Club & Golf Course and 2 blocks from the neighborhood pool!! (CC Membership is NOT mandatory!) Tennis Courts, Pickleball Courts, Gym and Two Pools!! Low HOA!! 4,437 Total Finished Square Feet on all three levels!! HOME THEATER & TWO FULL KITCHENS ***This LUXURY HOME is an entertainer's DREAM and has it ALL!! ***GOURMET KITCHEN $50K REMODEL in 2021 - CALACATTA MARBLE w/Waterfall Island, VIKING French Door Double Wall Oven, VIKING 6-burner Gas Stovetop, Laser Technology Silent Dishwasher, Extra Large Beverage/Wine Refrigerator w/Custom Temperature & Lighting Controls, Glass Venthood, KRAUS Deep Sink w/Rolling Mat, Cutting Board, Remodeled Cabinets and Hardware*** ****5 Bdrm/5 Full Bath (RARE: 1 Bdrm w/walk-in closet + 1 Full Bath on Main Level) + 2 EXTRA ROOMS + STUDY ****. Main Level Bedroom is approximately 15'x12' w/seperate entrance to Full Bath and plenty of privacy located at the end of the hallway. Formal Dining and Master Bedroom boast TRAY CEILINGS. NEST THERMOSTATS THROUGHOUT! *** FULLY Finished Walkout BASEMENT REMODELED in 2021, Includes: State-of-the-Art THEATER w/Ceiling Projector and wall-to-wall Screen, Dimmable Theater Lighting PLUS wired for Surround Sound, LARGE Area for Pool table, Poker table or Kids Play Area, 2ND (and permitted) FULL KITCHEN w/stove, oven, refrigerator & ice maker, dishwasher, and microwave, FULL BATH *Extra Bonus Room - Wine Cellar/Craft/Fitness, HUGE Additional Room w/ window, carpet and wall-to-wall closet!!!!***. HIGHEST LUXURY OPTION CARPET & PADDING installed in 2022. Matching wood floors throughout, gas fireplace in main living room, study wired for surround sound audio, built-in air humidifier system in HVAC, HUGE master bedroom with separate sitting area, remodeled HIS and HER SEPERATE MASTER CLOSETS, matching carpet runner custom installed on all stairways ****Massive Trek Deck (32 Feet x 23 Feet) w/Built-in Solar Lighting -PERFECT for hosting large parties. The Backyard is FULLY FENCED w/Lockable Gate and a Terraced Garden, Private/Wooded Area Views, Entire Backyard Newly Sodded w/Dual Dog Run/Play Areas. **** ****This home is impeccable, LOADED with LUXURY upgrades throughout and has been meticulously and lovingly maintained . HOME WARRANTY included by Seller (not to exceed $500). 2 Car GARAGE is large enough for oversized pickup w/lift kit and XL tires **** Seller is related to Realtor. Please wear shoe covers or remove shoes when entering the home. Allegiance Government Relocation is the relocation company.
Location
State VA
County Prince William
Zoning PMR
Rooms
Other Rooms Kitchen, Media Room, Bathroom 1, Bonus Room
Basement Walkout Stairs, Windows, Sump Pump, Rear Entrance, Fully Finished
Main Level Bedrooms 1
Interior
Interior Features 2nd Kitchen
Hot Water 60+ Gallon Tank
Heating Central, Humidifier
Cooling Central A/C
Fireplaces Number 1
Furnishings No
Fireplace Y
Heat Source Electric, Natural Gas
Exterior
Parking Features Garage - Front Entry, Garage Door Opener, Inside Access
Garage Spaces 2.0
Water Access N
Accessibility 2+ Access Exits
Attached Garage 2
Total Parking Spaces 2
Garage Y
Building
Story 3
Foundation Slab
Sewer Public Septic, Public Sewer
Water Public
Architectural Style Colonial
Level or Stories 3
Additional Building Above Grade, Below Grade
New Construction N
Schools
School District Prince William County Public Schools
Others
Senior Community No
Tax ID 7398-62-2226
Ownership Fee Simple
SqFt Source Assessor
Acceptable Financing Cash, Conventional, FHA, VA
Listing Terms Cash, Conventional, FHA, VA
Financing Cash,Conventional,FHA,VA
Special Listing Condition Standard
Read Less Info
Want to know what your home might be worth? Contact us for a FREE valuation!

Our team is ready to help you sell your home for the highest possible price ASAP

Bought with Jean K Garrell • Keller Williams Realty

"My job is to find and attract mastery-based agents to the office, protect the culture, and make sure everyone is happy! "
14291 Park Meadow Drive Suite 500, Chantilly, VA, 20151






