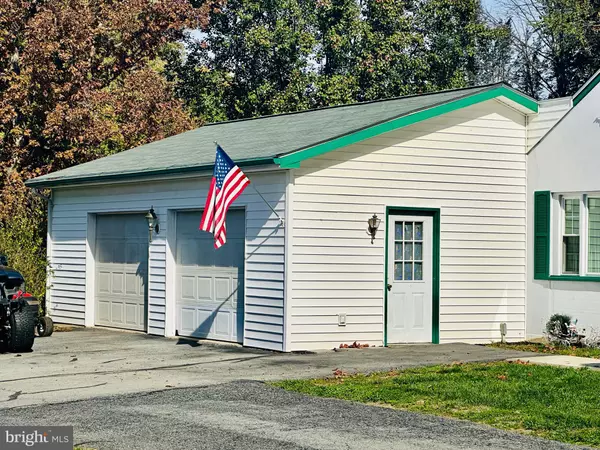$475,000
$475,000
For more information regarding the value of a property, please contact us for a free consultation.
4 Beds
4 Baths
2,468 SqFt
SOLD DATE : 01/17/2024
Key Details
Sold Price $475,000
Property Type Single Family Home
Sub Type Detached
Listing Status Sold
Purchase Type For Sale
Square Footage 2,468 sqft
Price per Sqft $192
Subdivision Berryville
MLS Listing ID VACL2002258
Sold Date 01/17/24
Style Ranch/Rambler
Bedrooms 4
Full Baths 3
Half Baths 1
HOA Y/N N
Abv Grd Liv Area 2,468
Originating Board BRIGHT
Year Built 1949
Annual Tax Amount $2,509
Tax Year 2022
Lot Size 0.800 Acres
Acres 0.8
Property Description
Tired of cookie-cutter plastic boxy homes? Enjoy the charm and character of yesteryear in what started out as a classic 1940s block/stucco bungalow situated on a large stunning landscaped property that abuts the beautiful Clermont Farm, a historic educational farm owned by the State of Virginia! A magazine-worthy tree canopy! A commuter's dream located in Eastern Berryville so this property is close to East Main and Route 7. Looking for an extra-large 2 1/2 car garage? Check! Usable basement? Check! Bonus room/home office? Check! Forida Room? Check! Fenced backyard? Check! Plus there is lots of paved parking on the "h" shaped double-entrance driveway. The official lot size is .80 acre however maintaining along the curving roadway easement puts the usable lot size at around an acre. IN TOWN! Xfinity internet is available. This home has town utilities including trash pickup & street snow removal. Enjoy the sunsets from the wide front porch that overlooks a former apple orchard now pasture, or watch the sunrise from the large sunroom, or quiet evenings in the library/family room. There is a bonus suite upstairs with a full bath and lots of storage space, plus 3 skylights. Use it as a bedroom, nanny suite, or professional office space. Some minor finish work is needed. More bonus features include a usable "dry" improved basement, a new water heater, a newer boiler, a newer roof, replacement windows, storm doors, and sliding doors with screens. 2 wood pellet stoves. The kitchen is partly original, very charming, modestly sized, and is workable. A newer pantry/laundry room is off of the kitchen, and there are beautiful slate floors in the library/family room. The entire property is just less than an acre entirely surrounded by massive mature English boxwoods, dogwoods, red buds, towering oak trees mostly on neighbor properties, and evergreens. The rear yard is fenced and gated. It includes a fieldstone patio, stone walls, a small pool, a former stone-and-concrete walled pond and waterfall that could be revamped, a large private meditation garden, and even a bonus yard space hidden behind boxwoods! You will simply love exploring this quiet yard! YES, much of the original charm and character elements remain! Some work is needed like interior repainting, finishing the staircase trim, upstairs knee-wall closet trim, and bathroom trim. Serious pre-approved buyers only!! Showings need to be coordinated due to health and securing pets so appointment confirmations are required.
Location
State VA
County Clarke
Zoning 017
Rooms
Other Rooms Living Room, Dining Room, Primary Bedroom, Bedroom 2, Bedroom 3, Bedroom 4, Kitchen, Family Room, Basement, Sun/Florida Room, Laundry, Bathroom 2, Bathroom 3, Primary Bathroom
Basement Partial, Connecting Stairway, Sump Pump, Unfinished, Improved
Main Level Bedrooms 3
Interior
Interior Features Built-Ins, Ceiling Fan(s), Floor Plan - Traditional, Wood Floors
Hot Water Electric
Heating Baseboard - Electric, Baseboard - Hot Water
Cooling Ceiling Fan(s)
Flooring Wood, Vinyl, Slate
Fireplaces Number 2
Fireplaces Type Other
Fireplace Y
Window Features Replacement,Double Pane
Heat Source Electric
Laundry Main Floor
Exterior
Exterior Feature Patio(s), Porch(es)
Parking Features Garage - Side Entry, Garage - Front Entry, Inside Access
Garage Spaces 14.0
Fence Chain Link
Pool Above Ground
Utilities Available Cable TV Available, Phone, Propane
Water Access N
View Garden/Lawn, Pasture, Scenic Vista, Trees/Woods
Roof Type Composite,Metal
Street Surface Paved
Accessibility None
Porch Patio(s), Porch(es)
Road Frontage State
Attached Garage 2
Total Parking Spaces 14
Garage Y
Building
Lot Description Backs to Trees, Adjoins - Public Land, Landscaping, Level, Premium, Road Frontage, SideYard(s), Other
Story 1.5
Foundation Crawl Space, Block
Sewer Public Sewer
Water Public
Architectural Style Ranch/Rambler
Level or Stories 1.5
Additional Building Above Grade, Below Grade
Structure Type Dry Wall,Plaster Walls,Wood Walls
New Construction N
Schools
High Schools Clarke County
School District Clarke County Public Schools
Others
Senior Community No
Tax ID 14A6-4--21
Ownership Fee Simple
SqFt Source Estimated
Special Listing Condition Standard
Read Less Info
Want to know what your home might be worth? Contact us for a FREE valuation!

Our team is ready to help you sell your home for the highest possible price ASAP

Bought with ZAIRA R RIVAS BARRERA • Pearson Smith Realty, LLC

"My job is to find and attract mastery-based agents to the office, protect the culture, and make sure everyone is happy! "
14291 Park Meadow Drive Suite 500, Chantilly, VA, 20151






