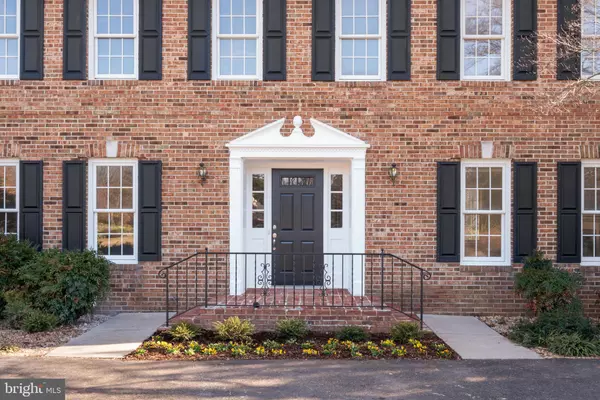$795,000
$795,000
For more information regarding the value of a property, please contact us for a free consultation.
4 Beds
4 Baths
3,802 SqFt
SOLD DATE : 01/17/2024
Key Details
Sold Price $795,000
Property Type Single Family Home
Sub Type Detached
Listing Status Sold
Purchase Type For Sale
Square Footage 3,802 sqft
Price per Sqft $209
Subdivision Stepney Plantation Estates
MLS Listing ID VAPW2062460
Sold Date 01/17/24
Style Colonial
Bedrooms 4
Full Baths 3
Half Baths 1
HOA Y/N N
Abv Grd Liv Area 2,535
Originating Board BRIGHT
Year Built 1978
Annual Tax Amount $6,521
Tax Year 2022
Lot Size 1.009 Acres
Acres 1.01
Property Description
Updated Estate Home on 1 acre in established neighborhood with no HOA! Tastefully updated gorgeous home ready for your family to start creating memories just like the last lovely family did! Entering you will notice refinished and some new hardwood floors in the foyer and throughout the main and upper level. The remodel includes opening up the main level to give a nice flow for entertaining and family events. The kitchen is brand new from top to bottom with new appliances, cabinets and countertops, stepping out to a screen porch and access to the back yard! Upstairs, the primary bedroom and ensuite bath have been completely remodeled as well - with tile and glass shower enclosure, soaking tub and large walk in closet. Plus 3 additional nice sized bedrooms and remodeled hall bath. But wait there's more! The finished basement is finished with a huge recreation room ready for your pool table or other fun activities. It has a brand new full bath, an office/craft room and a fireplace with woodstove. Two zone heat with one new HVAC and another newer HVAC. Three fireplaces! So much new! Easy commuting location via I-66 or Rt 50! This location lends itself to many areas to explore! Including easy access to Leesburg, Middleburg, Warrenton and Manassas with all the amazing history to each of these corresponding towns! Plus shopping, restaurants, medical facilities and other conveniences nearby.
Location
State VA
County Prince William
Zoning A1
Direction West
Rooms
Basement Full, Fully Finished, Garage Access, Heated, Improved, Interior Access, Walkout Stairs, Other, Windows
Interior
Interior Features Attic, Breakfast Area, Chair Railings, Crown Moldings, Dining Area, Family Room Off Kitchen, Floor Plan - Open, Formal/Separate Dining Room, Kitchen - Eat-In, Recessed Lighting, Soaking Tub, Stall Shower, Tub Shower, Upgraded Countertops, Walk-in Closet(s), Wood Floors
Hot Water Electric
Heating Heat Pump(s)
Cooling Central A/C, Heat Pump(s)
Flooring Hardwood, Ceramic Tile
Fireplaces Number 3
Equipment Built-In Microwave, Built-In Range, Dishwasher, Dryer, Dryer - Electric, Exhaust Fan, Icemaker, Microwave, Oven - Single, Oven/Range - Electric, Refrigerator, Stainless Steel Appliances, Stove, Washer, Water Heater
Fireplace Y
Window Features Double Pane
Appliance Built-In Microwave, Built-In Range, Dishwasher, Dryer, Dryer - Electric, Exhaust Fan, Icemaker, Microwave, Oven - Single, Oven/Range - Electric, Refrigerator, Stainless Steel Appliances, Stove, Washer, Water Heater
Heat Source Electric
Exterior
Parking Features Garage - Side Entry
Garage Spaces 2.0
Water Access N
Accessibility None
Attached Garage 2
Total Parking Spaces 2
Garage Y
Building
Lot Description Backs to Trees, Front Yard, Landscaping, Rear Yard
Story 3
Foundation Block
Sewer Gravity Sept Fld, On Site Septic, Septic = # of BR
Water Well
Architectural Style Colonial
Level or Stories 3
Additional Building Above Grade, Below Grade
Structure Type Dry Wall
New Construction N
Schools
School District Prince William County Public Schools
Others
Senior Community No
Tax ID 7399-78-5158
Ownership Fee Simple
SqFt Source Assessor
Acceptable Financing Cash, Conventional, FHA, VA
Listing Terms Cash, Conventional, FHA, VA
Financing Cash,Conventional,FHA,VA
Special Listing Condition Standard
Read Less Info
Want to know what your home might be worth? Contact us for a FREE valuation!

Our team is ready to help you sell your home for the highest possible price ASAP

Bought with David Poole • Berkshire Hathaway HomeServices PenFed Realty

"My job is to find and attract mastery-based agents to the office, protect the culture, and make sure everyone is happy! "
14291 Park Meadow Drive Suite 500, Chantilly, VA, 20151






