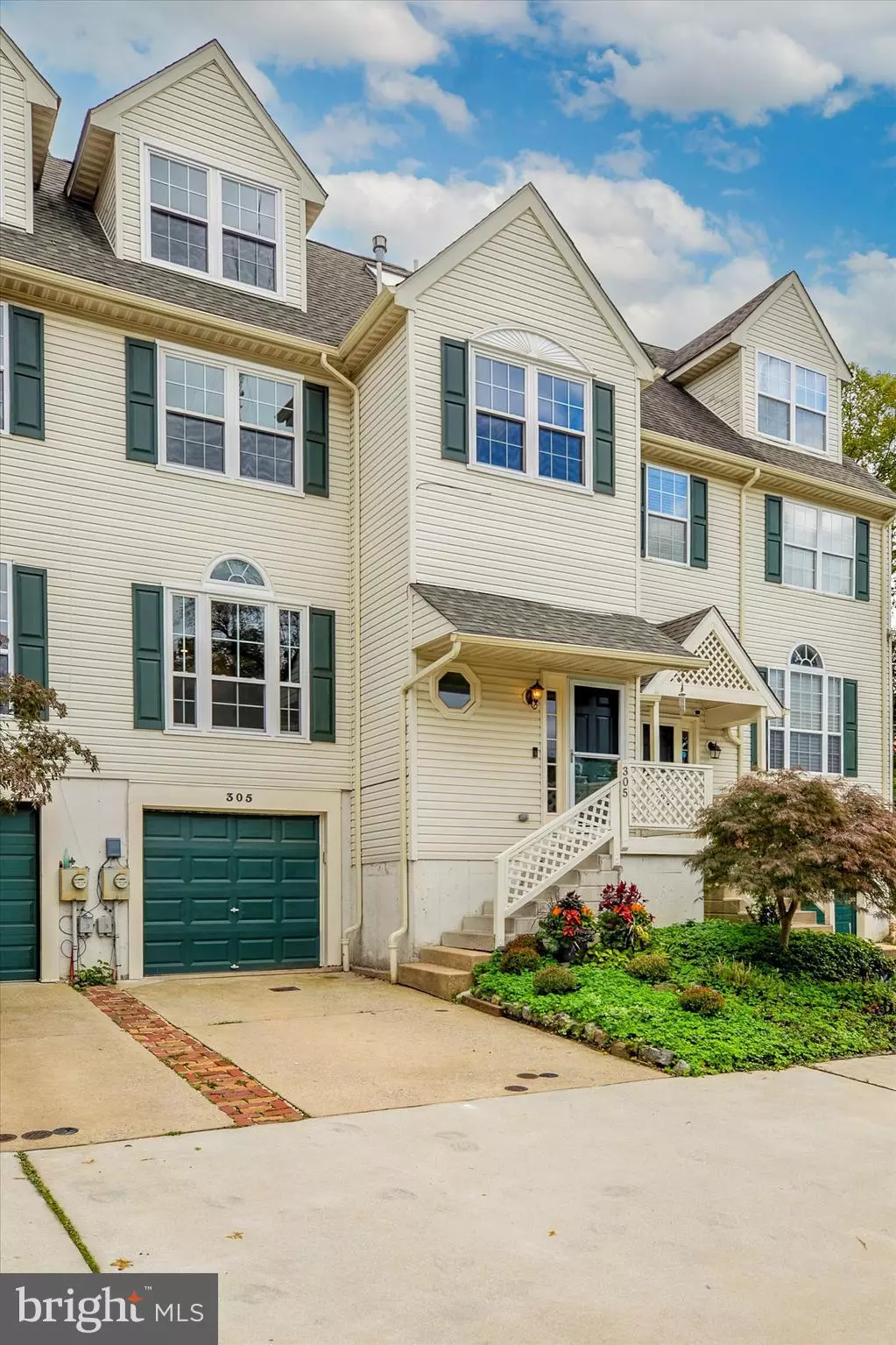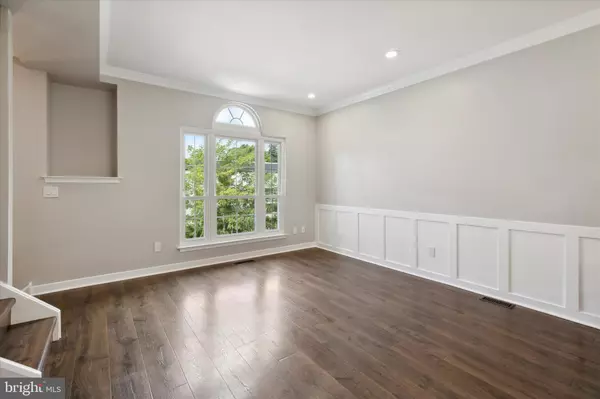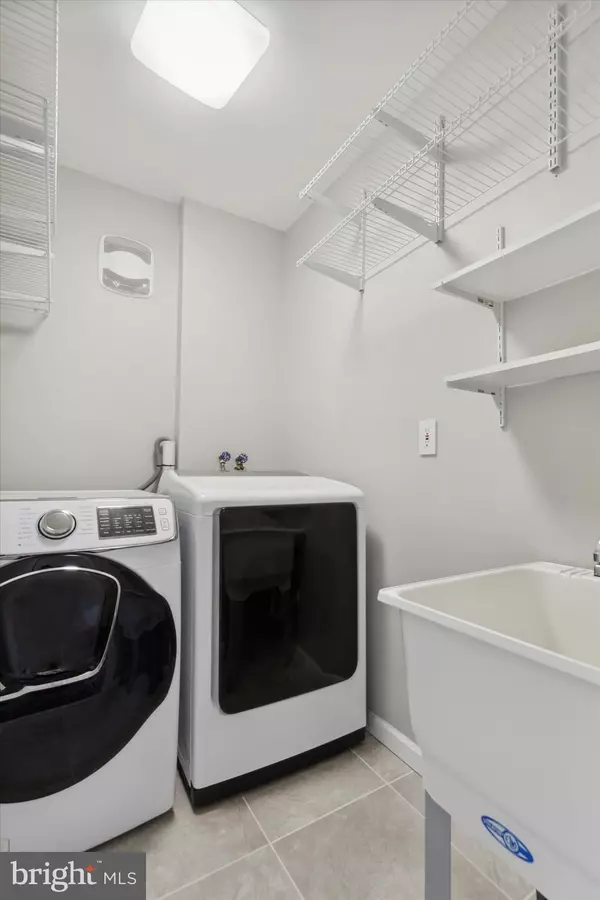$410,000
$419,900
2.4%For more information regarding the value of a property, please contact us for a free consultation.
4 Beds
3 Baths
1,800 SqFt
SOLD DATE : 01/17/2024
Key Details
Sold Price $410,000
Property Type Townhouse
Sub Type Interior Row/Townhouse
Listing Status Sold
Purchase Type For Sale
Square Footage 1,800 sqft
Price per Sqft $227
Subdivision Cinnamon Hill
MLS Listing ID PAPH2285596
Sold Date 01/17/24
Style Contemporary
Bedrooms 4
Full Baths 2
Half Baths 1
HOA Fees $90/mo
HOA Y/N Y
Abv Grd Liv Area 1,800
Originating Board BRIGHT
Year Built 2000
Annual Tax Amount $3,756
Tax Year 2022
Lot Size 2,635 Sqft
Acres 0.06
Lot Dimensions 22.00 x 123.00
Property Description
Move right into 305 Ginger Lane! This freshly painted 4 bed 2.5 bath townhome, located in the Cinnamon Hill subdivision of Roxborough, has undergone a comprehensive upgrade. Notable improvements include a newer roof, high-quality Pergo XP laminate flooring, updated dishwasher, plush carpets, and the installation of wooden doors in both the primary suite and basement. Upon entering, you are greeted by an inviting foyer and half bath leading to a spacious living room. Abundant natural light graces this space through the Anderson windows. The open layout eat-in kitchen offers a plethora of cabinetry, breakfast nook, and a quartz island. The main level is also home to the walk-in laundry facility, with storage options and utility sink. Moving on to the second floor, you will find three bedrooms. The primary bedroom features soaring vaulted ceilings and an expanded walk-in closet with full ensuite bathroom. Second full hall bathroom is shared between the two additional bedrooms. It keeps getting better, on the third floor you can find the 4th bedroom with walk-in closet, which can be effortlessly transformed into any versatile flex space. Completing this home is a partially finished basement with access to both the garage and back patio. This bonus space can be used as an office, gym, or playroom, the possibilities are endless. Step outside to discover a private yard enclosed by a custom fence, replaced just 2.5 years ago and newly strung outdoor lighting. And did we mention parking? With a one car garage and driveway space, you will never have to worry. Convenience is paramount with easy access to shopping, Main St. Manayunk, transportation (6 min walk to Ivy Ridge train station), Center City (12 minute train ride), and King of Prussia while still feeling tucked away in a park-like setting. Plus 3 years remain on the tax abatement! Schedule your private showing today!
Location
State PA
County Philadelphia
Area 19128 (19128)
Zoning RSA5
Rooms
Other Rooms Living Room, Dining Room, Primary Bedroom, Bedroom 2, Bedroom 3, Kitchen, Bedroom 1
Basement Partially Finished
Interior
Interior Features Kitchen - Eat-In
Hot Water Natural Gas
Heating Forced Air
Cooling Central A/C
Fireplace N
Heat Source Natural Gas
Laundry Basement
Exterior
Parking Features Covered Parking
Garage Spaces 3.0
Water Access N
Accessibility None
Attached Garage 1
Total Parking Spaces 3
Garage Y
Building
Story 3
Foundation Other
Sewer Public Sewer
Water Public
Architectural Style Contemporary
Level or Stories 3
Additional Building Above Grade, Below Grade
New Construction N
Schools
School District The School District Of Philadelphia
Others
HOA Fee Include Common Area Maintenance,Snow Removal
Senior Community No
Tax ID 212331571
Ownership Fee Simple
SqFt Source Assessor
Special Listing Condition Standard
Read Less Info
Want to know what your home might be worth? Contact us for a FREE valuation!

Our team is ready to help you sell your home for the highest possible price ASAP

Bought with Kira Mason • Compass RE
"My job is to find and attract mastery-based agents to the office, protect the culture, and make sure everyone is happy! "
14291 Park Meadow Drive Suite 500, Chantilly, VA, 20151






