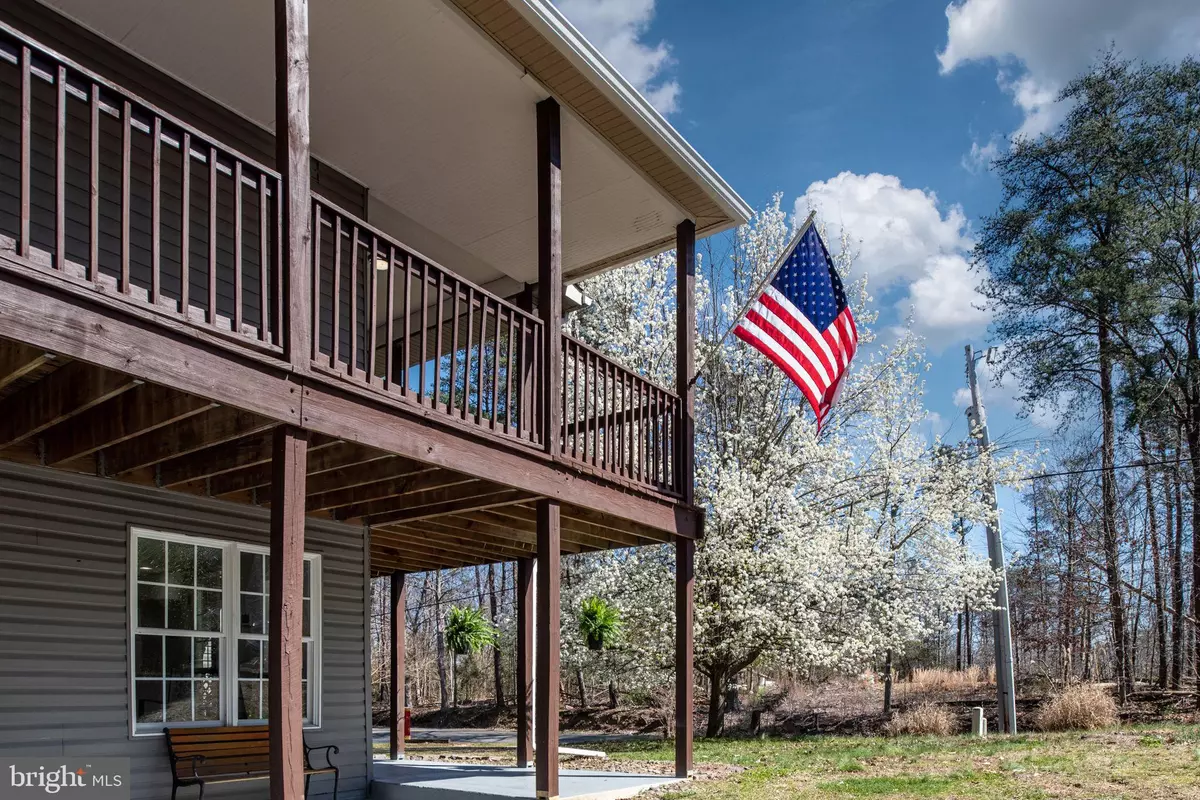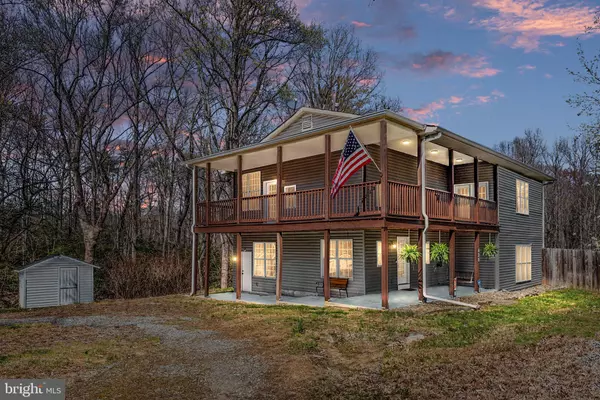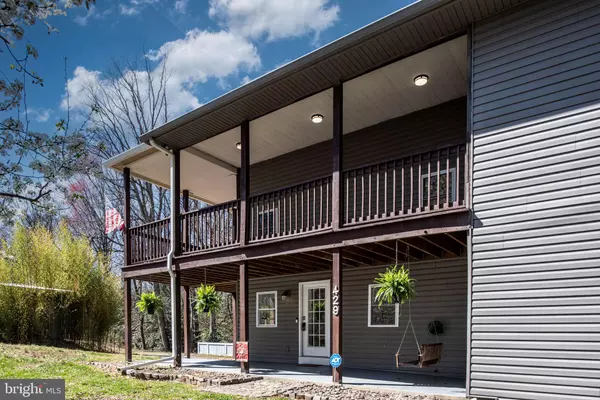$485,000
$485,000
For more information regarding the value of a property, please contact us for a free consultation.
4 Beds
3 Baths
3,300 SqFt
SOLD DATE : 01/12/2024
Key Details
Sold Price $485,000
Property Type Single Family Home
Sub Type Detached
Listing Status Sold
Purchase Type For Sale
Square Footage 3,300 sqft
Price per Sqft $146
Subdivision Fredericksburg
MLS Listing ID VAST2019448
Sold Date 01/12/24
Style Colonial
Bedrooms 4
Full Baths 3
HOA Y/N N
Abv Grd Liv Area 3,300
Originating Board BRIGHT
Year Built 1955
Annual Tax Amount $3,193
Tax Year 2022
Lot Size 2.596 Acres
Acres 2.6
Property Description
WHY RENT WHEN YOU CAN OWN! Stop throwing your money away and live better too! ATTENTION VETS 2.75% assumable rate on this amazing home! Over 3,000 exquisitely finished sq ft. COMPLETE REMODEL Over 2.5 Acres, Have your own hobby farm with great light for gardens! Country living but close enough to town to get pizza and grocery delivery. Backs to trees. VERY PRIVATE. French doors from the 30x40 living room open to huge, sprawling, flat yard. Wrap around porch AND wrap around deck above for stunning views and enjoying being outdoors. Upstairs has the tallest ceilings you've ever seen. Built in closet in the masters suite, and a whirlpool tub to unwind in. Upstairs laundry. large flat lawn with 9 foot fencing on all but one side. NEW WATER HEATER NEW SECURITY SYSTEM NEW BATHS NEW APPLIANCES NEW KITCHEN NEW FLOORING NEW DRYWALL NEW PAINT... Its nice!
Circular driveway for easy in and out. BEAUTIFUL. No HOA. Easy access to Quantico. Minutes to Brooke rd or Leeland Station VRE trains into DC . Neighboring properties include large equestrian estates. Country feel with all the conveniences of the city.. This wonderful home is only being offered due to military transfer. Please call to see this home that we think you will fall in love with.
Location
State VA
County Stafford
Zoning A1
Rooms
Basement Unfinished
Interior
Interior Features Attic, Dining Area, Combination Kitchen/Dining, Kitchen - Table Space, Primary Bath(s), Window Treatments
Hot Water Electric
Heating Heat Pump(s)
Cooling Central A/C
Flooring Luxury Vinyl Plank, Carpet, Tile/Brick
Equipment Dishwasher, Disposal, Energy Efficient Appliances, ENERGY STAR Refrigerator, Microwave, Oven/Range - Electric, Water Conditioner - Owned, Water Heater, Water Heater - High-Efficiency
Fireplace N
Window Features Double Hung,Energy Efficient,ENERGY STAR Qualified
Appliance Dishwasher, Disposal, Energy Efficient Appliances, ENERGY STAR Refrigerator, Microwave, Oven/Range - Electric, Water Conditioner - Owned, Water Heater, Water Heater - High-Efficiency
Heat Source Electric
Laundry Upper Floor
Exterior
Parking Features Additional Storage Area
Garage Spaces 1.0
Fence Partially, Board
Utilities Available Cable TV Available, Propane
Water Access N
View Trees/Woods
Roof Type Asphalt
Street Surface Black Top
Accessibility None
Road Frontage City/County
Total Parking Spaces 1
Garage Y
Building
Lot Description Backs to Trees, Partly Wooded, Private, Rear Yard, SideYard(s), Secluded
Story 3
Foundation Slab
Sewer On Site Septic
Water Public
Architectural Style Colonial
Level or Stories 3
Additional Building Above Grade
Structure Type 9'+ Ceilings,High,Dry Wall
New Construction N
Schools
School District Stafford County Public Schools
Others
Pets Allowed Y
Senior Community No
Tax ID 56 66
Ownership Fee Simple
SqFt Source Assessor
Security Features Exterior Cameras,Electric Alarm,Monitored,Motion Detectors,Security System,Smoke Detector
Acceptable Financing Cash, Conventional, Private, VA, VHDA
Listing Terms Cash, Conventional, Private, VA, VHDA
Financing Cash,Conventional,Private,VA,VHDA
Special Listing Condition Standard
Pets Allowed No Pet Restrictions
Read Less Info
Want to know what your home might be worth? Contact us for a FREE valuation!

Our team is ready to help you sell your home for the highest possible price ASAP

Bought with GORDON H YOUNG Jr. • Compass

"My job is to find and attract mastery-based agents to the office, protect the culture, and make sure everyone is happy! "
14291 Park Meadow Drive Suite 500, Chantilly, VA, 20151






