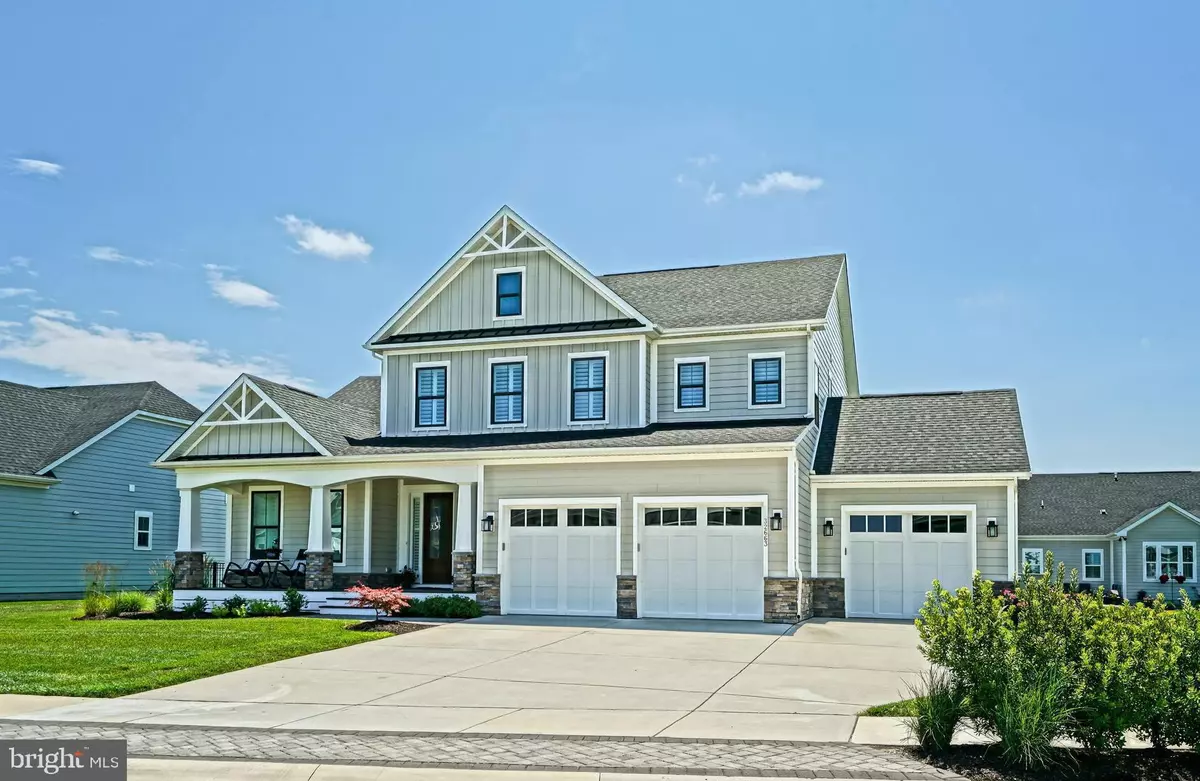$1,000,000
$1,050,000
4.8%For more information regarding the value of a property, please contact us for a free consultation.
4 Beds
3 Baths
2,800 SqFt
SOLD DATE : 01/12/2024
Key Details
Sold Price $1,000,000
Property Type Single Family Home
Sub Type Detached
Listing Status Sold
Purchase Type For Sale
Square Footage 2,800 sqft
Price per Sqft $357
Subdivision Harbor Point
MLS Listing ID DESU2044336
Sold Date 01/12/24
Style Coastal,Contemporary
Bedrooms 4
Full Baths 2
Half Baths 1
HOA Fees $293/qua
HOA Y/N Y
Abv Grd Liv Area 2,800
Originating Board BRIGHT
Year Built 2020
Annual Tax Amount $1,967
Tax Year 2023
Lot Size 0.281 Acres
Acres 0.28
Lot Dimensions 223.4 x 144.1 x 18.6 x 110 x 79 x 79.5
Property Description
DISCOVER Harbor Point, one of the best-kept secrets just outside of downtown Lewes! This visually stunning home delivers 3 bedrooms, a flex-room that can easily be used as a 4th Bedroom, 2.5 baths and an oversized 3-car attached garage with over $20k improvements alone in garage finishes. Featuring high-end finishes throughout the home itself; hardwood flooring, a formal dining room, gourmet kitchen with quartz counters & built-in stainless steel appliances, breakfast bar/island & pantry, inviting living room with soaring 2 story ceiling letting in an abundance of natural light, private 1st floor owner's suite with custom built-in shelving in the walk-in closet & luxurious bath, two additional bedrooms, and rear screened porch overlooking the fenced in backyard with growing trees make for the perfect private backdrop to gorgeous summertime evening. Meet your perfect launch pad for beach life! Bike to shopping, dining, and all of the local attractions; including the beach. Great as a second home or stay year-round! Home is spacious, stylish, bright, and situated on a generously sized corner lot in a truly hidden enclave in Lewes. Don't forget the best perk; Lawn Care is included in the HOA Fee! Call today!
Location
State DE
County Sussex
Area Lewes Rehoboth Hundred (31009)
Zoning AR-1
Rooms
Other Rooms Dining Room, Primary Bedroom, Kitchen, Foyer, Great Room, Laundry, Loft, Mud Room, Storage Room, Primary Bathroom, Full Bath, Half Bath, Screened Porch, Additional Bedroom
Main Level Bedrooms 2
Interior
Interior Features Breakfast Area, Ceiling Fan(s), Entry Level Bedroom, Floor Plan - Open, Kitchen - Gourmet, Kitchen - Island, Pantry, Primary Bath(s), Recessed Lighting, Upgraded Countertops, Walk-in Closet(s), Wood Floors
Hot Water Tankless, Natural Gas
Heating Forced Air, Zoned
Cooling Central A/C, Zoned
Flooring Engineered Wood, Tile/Brick
Equipment Built-In Microwave, Dishwasher, Disposal, Cooktop, Oven - Wall, Oven/Range - Gas, Stainless Steel Appliances, Range Hood, Washer, Dryer, Central Vacuum, Water Heater - Tankless
Fireplace N
Appliance Built-In Microwave, Dishwasher, Disposal, Cooktop, Oven - Wall, Oven/Range - Gas, Stainless Steel Appliances, Range Hood, Washer, Dryer, Central Vacuum, Water Heater - Tankless
Heat Source Natural Gas
Laundry Main Floor
Exterior
Exterior Feature Porch(es)
Parking Features Additional Storage Area, Garage - Front Entry, Inside Access, Oversized
Garage Spaces 8.0
Fence Rear
Amenities Available Pool - Outdoor
Water Access N
View Garden/Lawn, Trees/Woods
Roof Type Architectural Shingle
Accessibility None
Porch Porch(es)
Attached Garage 3
Total Parking Spaces 8
Garage Y
Building
Lot Description Corner, Front Yard, Landscaping, Rear Yard, SideYard(s)
Story 2
Foundation Crawl Space
Sewer Public Sewer
Water Public
Architectural Style Coastal, Contemporary
Level or Stories 2
Additional Building Above Grade, Below Grade
Structure Type 2 Story Ceilings
New Construction N
Schools
School District Cape Henlopen
Others
HOA Fee Include Common Area Maintenance,Lawn Maintenance,Management,Pool(s),Recreation Facility,Road Maintenance,Snow Removal
Senior Community No
Tax ID 335-07.00-234.00
Ownership Fee Simple
SqFt Source Estimated
Acceptable Financing Cash, Conventional
Listing Terms Cash, Conventional
Financing Cash,Conventional
Special Listing Condition Standard
Read Less Info
Want to know what your home might be worth? Contact us for a FREE valuation!

Our team is ready to help you sell your home for the highest possible price ASAP

Bought with Brian K Barrows • Monument Sotheby's International Realty

"My job is to find and attract mastery-based agents to the office, protect the culture, and make sure everyone is happy! "
14291 Park Meadow Drive Suite 500, Chantilly, VA, 20151






