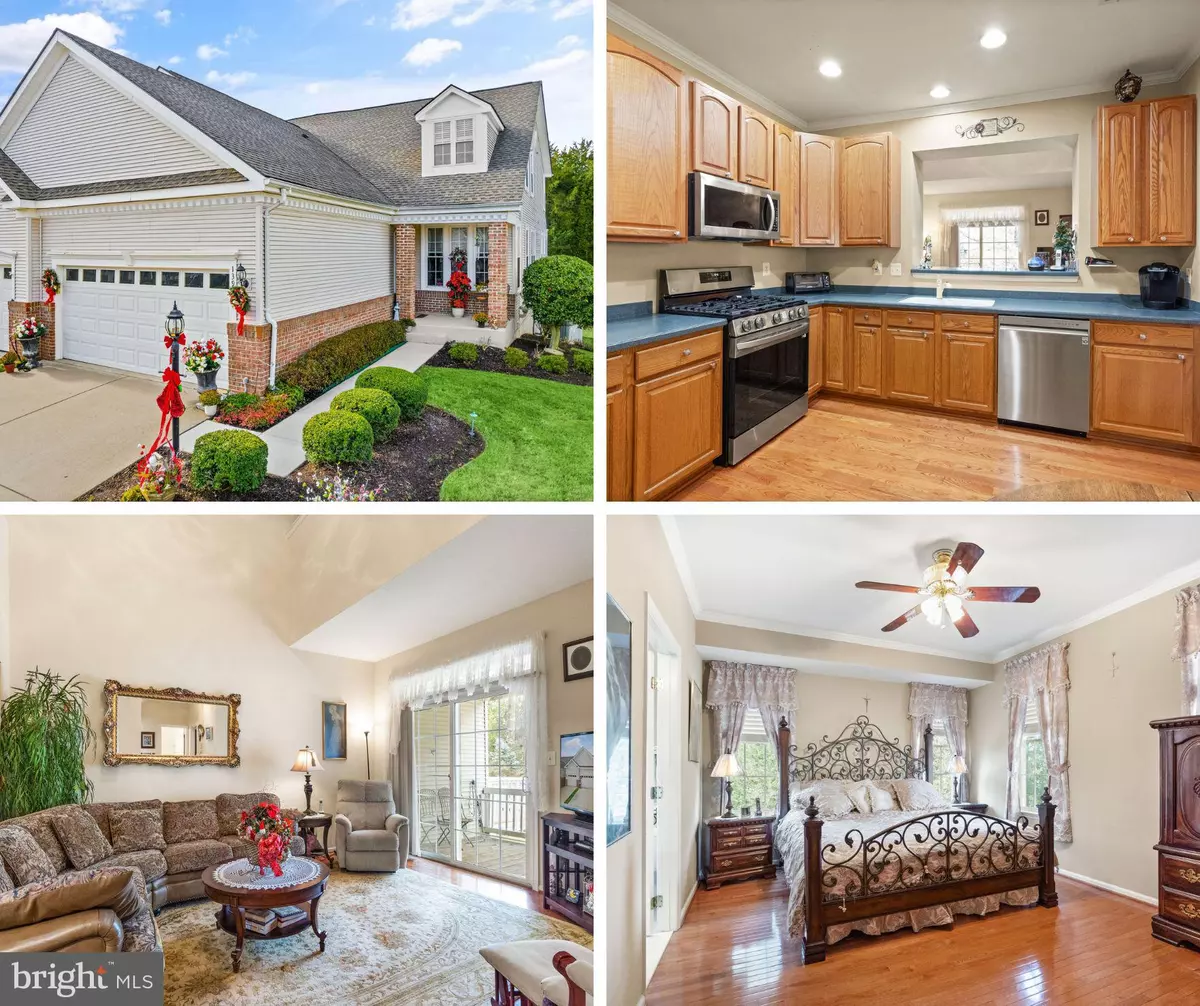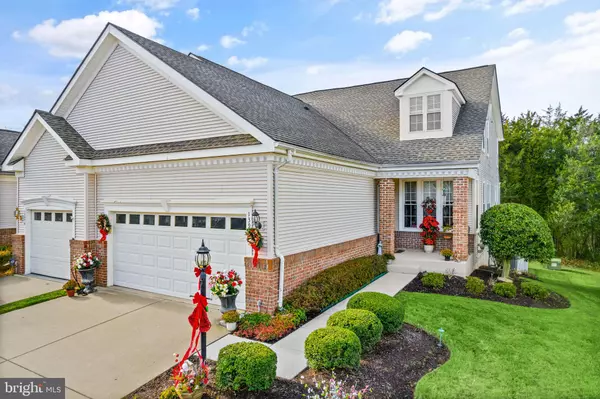$545,000
$540,000
0.9%For more information regarding the value of a property, please contact us for a free consultation.
3 Beds
3 Baths
2,084 SqFt
SOLD DATE : 01/11/2024
Key Details
Sold Price $545,000
Property Type Townhouse
Sub Type End of Row/Townhouse
Listing Status Sold
Purchase Type For Sale
Square Footage 2,084 sqft
Price per Sqft $261
Subdivision Heritage Hunt
MLS Listing ID VAPW2062348
Sold Date 01/11/24
Style Colonial
Bedrooms 3
Full Baths 3
HOA Fees $335/mo
HOA Y/N Y
Abv Grd Liv Area 2,084
Originating Board BRIGHT
Year Built 2001
Annual Tax Amount $5,326
Tax Year 2022
Lot Size 3,889 Sqft
Acres 0.09
Property Description
Welcome to this wonderful home in sought after Heritage Hunt 55+ Active Adult Gated Golf Community. This 3 Bedroom, 3 Full Bath, 2 Car Garage home boasts an array of upscale features. Elegant Hardwood Flooring throughout the Main level. Enter through the welcoming Front Porch and inviting Foyer. Delight in preparing meals in a spacious eat-in Gourmet Kitchen equipped with Corian countertops, high-quality Stainless Appliances, and gas cooking. Recessed lighting adds to the ambiance, making this kitchen both functional and stylish. Host memorable dinners in the Formal Dining Room enhanced with Crown Molding, Chair Rail and a stunning Ceiling Medallion. Relax in a spacious Living room, adorned with a Cathedral ceiling, creating an airy and grand atmosphere. The room flows seamlessly onto a covered deck, perfect for enjoying the outdoors. Retreat to the Main Level Primary Bedroom featuring Crown molding, a walk-in closet, and an en-suite Primary Bath with a shower, offering a private sanctuary of comfort. Flexible Library/Office space for work or leisure, Hall Full Bath and Laundry/Mud room completes this well-appointed level. The Upper level features a 2nd Living room with an overlook to the lower level, Two lighted filled Bedrooms with Crown moldings and Ceiling Fans and full hall Bath ensure comfort for family and guests. Lower level offers space for extra storage, space for additional rooms and a rough-in for a full Bath along with a walk out to the Rear Yard, slate Patio and Fenced Rear Yard. Home has been Professionally Landscaped and features underground sprinklers. It’s a must see! HVAC, Furnace & Heat Pump, Refrigerator, Stove & Microwave 2022. Dishwasher, Washer & Dryer 2021, Roof 2019. Community features Clubhouse, Indoor & Outdoor Pools, 18-hole Arthur Hills golf course, Fitness Center, Tennis courts, Bocce courts, Pickleball Courts and so much more. Conveniently located minutes to I-66, restaurants, shopping, grocery, and Medical Center. A great place to call home!
Location
State VA
County Prince William
Zoning PMR
Rooms
Other Rooms Living Room, Dining Room, Primary Bedroom, Bedroom 2, Bedroom 3, Kitchen, Basement, Library, Foyer, 2nd Stry Fam Ovrlk, Laundry, Primary Bathroom, Full Bath
Basement Daylight, Full, Full, Outside Entrance, Rough Bath Plumb, Space For Rooms, Unfinished, Walkout Level
Main Level Bedrooms 1
Interior
Interior Features Breakfast Area, Carpet, Ceiling Fan(s), Chair Railings, Crown Moldings, Dining Area, Entry Level Bedroom, Family Room Off Kitchen, Formal/Separate Dining Room, Kitchen - Eat-In, Kitchen - Gourmet, Kitchen - Table Space, Primary Bath(s), Recessed Lighting, Stall Shower, Tub Shower, Upgraded Countertops, Walk-in Closet(s), Wood Floors
Hot Water Natural Gas
Heating Forced Air
Cooling Ceiling Fan(s), Central A/C
Flooring Carpet, Ceramic Tile, Hardwood
Equipment Built-In Microwave, Dishwasher, Disposal, Dryer, Icemaker, Microwave, Oven/Range - Gas, Refrigerator, Stainless Steel Appliances, Washer
Fireplace N
Appliance Built-In Microwave, Dishwasher, Disposal, Dryer, Icemaker, Microwave, Oven/Range - Gas, Refrigerator, Stainless Steel Appliances, Washer
Heat Source Natural Gas
Laundry Main Floor
Exterior
Exterior Feature Deck(s), Patio(s), Porch(es)
Parking Features Garage - Front Entry, Garage Door Opener, Inside Access
Garage Spaces 2.0
Fence Rear
Amenities Available Club House, Common Grounds, Community Center, Dining Rooms, Exercise Room, Fitness Center, Gated Community, Golf Club, Golf Course, Golf Course Membership Available, Jog/Walk Path, Party Room, Pool - Indoor, Pool - Outdoor, Putting Green, Retirement Community, Security, Swimming Pool, Tennis Courts
Water Access N
View Trees/Woods
Accessibility None
Porch Deck(s), Patio(s), Porch(es)
Attached Garage 2
Total Parking Spaces 2
Garage Y
Building
Lot Description Backs to Trees, Backs - Open Common Area, Cul-de-sac, Front Yard, Landscaping, No Thru Street, Premium, Rear Yard
Story 3
Foundation Permanent
Sewer Public Sewer
Water Public
Architectural Style Colonial
Level or Stories 3
Additional Building Above Grade, Below Grade
Structure Type 9'+ Ceilings
New Construction N
Schools
School District Prince William County Public Schools
Others
HOA Fee Include Cable TV,Common Area Maintenance,High Speed Internet,Management,Pool(s),Recreation Facility,Road Maintenance,Security Gate,Snow Removal,Standard Phone Service,Trash
Senior Community Yes
Age Restriction 55
Tax ID 7398-60-9425
Ownership Fee Simple
SqFt Source Assessor
Security Features 24 hour security,Security Gate,Smoke Detector
Special Listing Condition Standard
Read Less Info
Want to know what your home might be worth? Contact us for a FREE valuation!

Our team is ready to help you sell your home for the highest possible price ASAP

Bought with Mariela Estrada • Samson Properties

"My job is to find and attract mastery-based agents to the office, protect the culture, and make sure everyone is happy! "
14291 Park Meadow Drive Suite 500, Chantilly, VA, 20151






