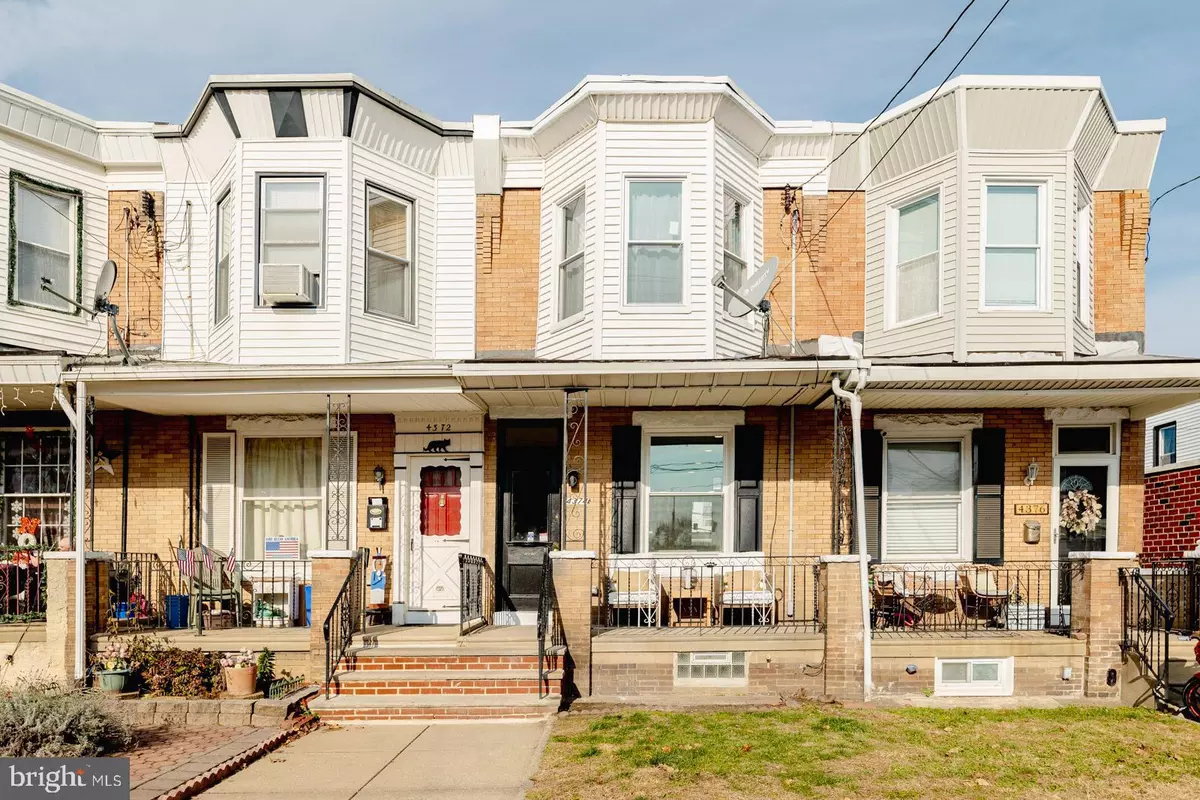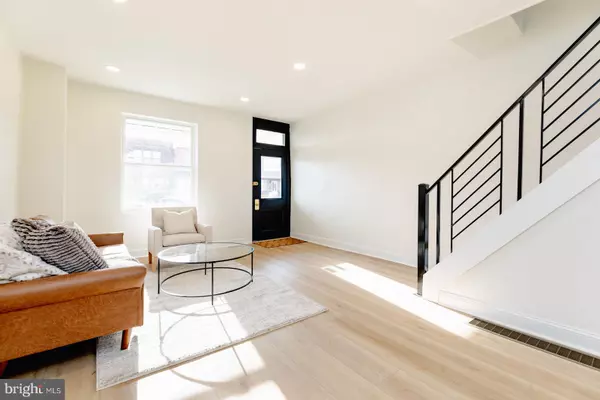$275,000
$275,000
For more information regarding the value of a property, please contact us for a free consultation.
2 Beds
1 Bath
1,000 SqFt
SOLD DATE : 01/12/2024
Key Details
Sold Price $275,000
Property Type Townhouse
Sub Type Interior Row/Townhouse
Listing Status Sold
Purchase Type For Sale
Square Footage 1,000 sqft
Price per Sqft $275
Subdivision Bridesburg
MLS Listing ID PAPH2304114
Sold Date 01/12/24
Style Straight Thru
Bedrooms 2
Full Baths 1
HOA Y/N N
Abv Grd Liv Area 1,000
Originating Board BRIGHT
Year Built 1920
Annual Tax Amount $2,442
Tax Year 2023
Lot Size 1,324 Sqft
Acres 0.03
Lot Dimensions 14.00 x 94.00
Property Description
Welcome home to this beautiful 2 bed 1 bath property with endless upgrades throughout. Curb appeal at its finest. Featuring; covered front porch, antique front door with a transom, front yard and wrought iron railings. Living room entry with 9 ft ceilings, updated front window, luxury vynl plank floors, recessed lighting and fresh paint t/o. Open dining area is ideal for entertaining or holiday gatherings. Modern kitchen features; custom cabinets w/ crown molding, quartz countertop, coffee station, subway backsplash, range hood and stainless steel appliances. Walk out to a privacy fenced in back yard with a concrete patio, perfect for relaxing in warm weather. 2 good size bedrooms w/ ceiling fans, recessed lights, fresh paint and ample closet space. Remodeled bath w/ floating oak vanity, modern flooring, hexagon tile shower/tub and elegant fixtures. Unfinished basement w/ the right touch could be finished for extra living space or used for storage. Recent Upgrades (2023); Electric, Hot Water Heater, LVP Floors, Kitchen, Bathroom, Windows, Siding, HVAC and Plumbing! Property is close to major roadways, transportation, schools & shopping. THIS IS A MUST SEE!!!!!!
Location
State PA
County Philadelphia
Area 19137 (19137)
Zoning RSA5
Rooms
Basement Full
Interior
Interior Features Ceiling Fan(s), Dining Area, Floor Plan - Open, Kitchen - Eat-In, Recessed Lighting
Hot Water Natural Gas
Heating Hot Water
Cooling Central A/C
Flooring Luxury Vinyl Plank
Equipment Stainless Steel Appliances, Dishwasher, Disposal, Energy Efficient Appliances, Oven/Range - Gas, Range Hood, Refrigerator, Six Burner Stove, Water Heater - High-Efficiency
Fireplace N
Window Features Energy Efficient,Insulated,Replacement,Screens
Appliance Stainless Steel Appliances, Dishwasher, Disposal, Energy Efficient Appliances, Oven/Range - Gas, Range Hood, Refrigerator, Six Burner Stove, Water Heater - High-Efficiency
Heat Source Natural Gas
Laundry Basement
Exterior
Exterior Feature Patio(s), Porch(es)
Fence Privacy, Fully
Water Access N
Accessibility Level Entry - Main
Porch Patio(s), Porch(es)
Garage N
Building
Lot Description Front Yard, Rear Yard
Story 2
Foundation Concrete Perimeter
Sewer Public Sewer
Water Public
Architectural Style Straight Thru
Level or Stories 2
Additional Building Above Grade, Below Grade
Structure Type 9'+ Ceilings
New Construction N
Schools
School District The School District Of Philadelphia
Others
Senior Community No
Tax ID 453244100
Ownership Fee Simple
SqFt Source Assessor
Acceptable Financing Cash, FHA, VA, Conventional
Listing Terms Cash, FHA, VA, Conventional
Financing Cash,FHA,VA,Conventional
Special Listing Condition Standard
Read Less Info
Want to know what your home might be worth? Contact us for a FREE valuation!

Our team is ready to help you sell your home for the highest possible price ASAP

Bought with Joseph M Allegra • RE/MAX Keystone

"My job is to find and attract mastery-based agents to the office, protect the culture, and make sure everyone is happy! "
14291 Park Meadow Drive Suite 500, Chantilly, VA, 20151






