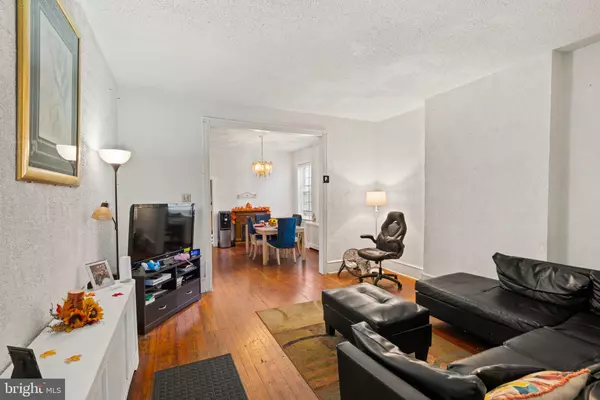$140,000
$174,500
19.8%For more information regarding the value of a property, please contact us for a free consultation.
3 Beds
2 Baths
1,328 SqFt
SOLD DATE : 01/10/2024
Key Details
Sold Price $140,000
Property Type Single Family Home
Sub Type Detached
Listing Status Sold
Purchase Type For Sale
Square Footage 1,328 sqft
Price per Sqft $105
Subdivision Olney
MLS Listing ID PAPH2276584
Sold Date 01/10/24
Style Traditional
Bedrooms 3
Full Baths 1
Half Baths 1
HOA Y/N N
Abv Grd Liv Area 1,328
Originating Board BRIGHT
Year Built 1930
Annual Tax Amount $1,527
Tax Year 2022
Lot Size 1,647 Sqft
Acres 0.04
Lot Dimensions 21.00 x 78.00
Property Description
Single Family Home in Olney . Welcome to 233 W Roosevelt Blvd, a detached three bedroom one and half bathroom lovely home in Olney. The first floor features an enclosed porch that could be your sitting room, a large living room, and dining room. Through the kitchen you'll find backroom with the washer/dryer and spacious storage area that leads to nice sized backyard perfect for entertaining. The second floor features three bedrooms, and the main bathroom. New roofs installed less than 5 years ago. Potential to build a driveway. Newer installed water heater and furnace. Easy access to public transportation, Rt-1 Expressway and I-76. Offer all the benefits of the Northeast Philadelphia with great restaurants, shopping and night life.
Location
State PA
County Philadelphia
Area 19120 (19120)
Zoning RSA5
Rooms
Basement Unfinished
Interior
Interior Features Ceiling Fan(s)
Hot Water Natural Gas
Heating Radiator
Cooling None
Flooring Wood, Ceramic Tile
Equipment Oven/Range - Gas, Refrigerator, Water Heater, Washer/Dryer Hookups Only, Washer, Dryer
Fireplace N
Window Features Replacement
Appliance Oven/Range - Gas, Refrigerator, Water Heater, Washer/Dryer Hookups Only, Washer, Dryer
Heat Source Natural Gas
Laundry Main Floor
Exterior
Exterior Feature Enclosed
Fence Wood, Wire
Utilities Available Cable TV, Electric Available, Natural Gas Available, Phone Available
Water Access N
View Street
Roof Type Flat
Accessibility 2+ Access Exits
Porch Enclosed
Garage N
Building
Story 2
Foundation Block
Sewer Public Sewer
Water Public
Architectural Style Traditional
Level or Stories 2
Additional Building Above Grade, Below Grade
Structure Type 9'+ Ceilings,Dry Wall
New Construction N
Schools
School District The School District Of Philadelphia
Others
Pets Allowed N
Senior Community No
Tax ID 422109100
Ownership Fee Simple
SqFt Source Assessor
Security Features Carbon Monoxide Detector(s),Smoke Detector
Acceptable Financing Cash, Conventional, FHA, VA
Horse Property N
Listing Terms Cash, Conventional, FHA, VA
Financing Cash,Conventional,FHA,VA
Special Listing Condition Standard
Read Less Info
Want to know what your home might be worth? Contact us for a FREE valuation!

Our team is ready to help you sell your home for the highest possible price ASAP

Bought with Angela Guevara • RE/MAX Regency Realty

"My job is to find and attract mastery-based agents to the office, protect the culture, and make sure everyone is happy! "
14291 Park Meadow Drive Suite 500, Chantilly, VA, 20151






