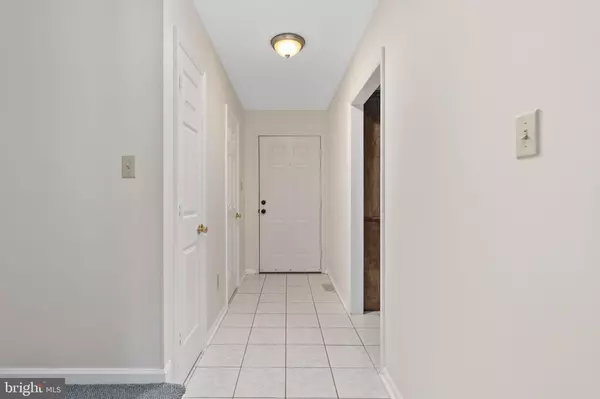$840,000
$825,000
1.8%For more information regarding the value of a property, please contact us for a free consultation.
4 Beds
4 Baths
2,168 SqFt
SOLD DATE : 01/08/2024
Key Details
Sold Price $840,000
Property Type Townhouse
Sub Type Interior Row/Townhouse
Listing Status Sold
Purchase Type For Sale
Square Footage 2,168 sqft
Price per Sqft $387
Subdivision Ballston Towne West
MLS Listing ID VAAR2036046
Sold Date 01/08/24
Style Traditional
Bedrooms 4
Full Baths 3
Half Baths 1
HOA Fees $137/ann
HOA Y/N Y
Abv Grd Liv Area 1,768
Originating Board BRIGHT
Year Built 1986
Annual Tax Amount $8,152
Tax Year 2023
Lot Size 906 Sqft
Acres 0.02
Property Description
Welcome Home! LOCATION, LOCATION, LOCATION! Beautiful Townhome located on North Vernon Street in Arlington!! This 4-level townhome features 4 great sized bedrooms, 3.5 bathrooms, fenced deck, and 2 parking spaces - one in a secluded attached courtyard and one on-street w/permit! The Galley kitchen is a great size with ample cabinet and counter space! On the main level, you will find the dining room which boasts crown molding throughout and is located directly off the kitchen. Additionally, you will enjoy the living room with a wood-burning fireplace and access to the deck in the back yard for entertaining! On the main level you will also find a half bathroom. Above the main level on the 3rd floor, you will find a great light-filled primary bedroom with en-suite bathroom and 2 closets, and a 2nd bedroom with an additional full bathroom. The top floor (4th floor) features a large versatile loft/ bedroom with vaulted ceilings and skylights, and tons of closet space. Finally, the basement features the 4th bedroom with closet, full bathroom, laundry room, and an additional 5th room that can be used as a bedroom (NTC), den, home office, or whatever your heart desires! Amazing location that you absolutely cannot beat!!! Less than 10 minute walk (.4 mi) to the Ballston Metro, Ballston Quarter, shopping, great restaurants, bars, two grocery stores, one of the best hospitals in the country, schools, and public library. Easy access to 66 with a short drive to DC. Close to George Mason and Marymount University. Don't miss out on this beautiful townhouse in an amazing location!!
Location
State VA
County Arlington
Zoning R15-30T
Rooms
Other Rooms Living Room, Dining Room, Kitchen, Den, Laundry
Basement Full, Windows
Interior
Interior Features Combination Dining/Living, Carpet, Ceiling Fan(s), Crown Moldings, Dining Area, Floor Plan - Open, Pantry, Primary Bath(s), Recessed Lighting, Tub Shower, Other, Window Treatments, Built-Ins, Kitchen - Galley
Hot Water Electric
Heating Central
Cooling Central A/C
Flooring Carpet, Ceramic Tile, Other
Fireplaces Number 1
Fireplaces Type Wood, Screen
Equipment Built-In Microwave, Washer, Dryer, Dishwasher, Disposal, Refrigerator, Oven/Range - Electric
Furnishings No
Fireplace Y
Appliance Built-In Microwave, Washer, Dryer, Dishwasher, Disposal, Refrigerator, Oven/Range - Electric
Heat Source Electric
Laundry Basement, Washer In Unit, Dryer In Unit
Exterior
Exterior Feature Deck(s)
Parking On Site 1
Fence Partially
Water Access N
Roof Type Shingle,Composite
Accessibility Other
Porch Deck(s)
Garage N
Building
Story 4
Foundation Other
Sewer Public Sewer
Water Public
Architectural Style Traditional
Level or Stories 4
Additional Building Above Grade, Below Grade
New Construction N
Schools
Elementary Schools Ashlawn
Middle Schools Swanson
High Schools Washington-Liberty
School District Arlington County Public Schools
Others
Pets Allowed N
HOA Fee Include Lawn Maintenance,Snow Removal,Trash
Senior Community No
Tax ID 14-015-149
Ownership Fee Simple
SqFt Source Estimated
Special Listing Condition Standard
Read Less Info
Want to know what your home might be worth? Contact us for a FREE valuation!

Our team is ready to help you sell your home for the highest possible price ASAP

Bought with Nathan H Shapiro • Long & Foster Real Estate, Inc.

"My job is to find and attract mastery-based agents to the office, protect the culture, and make sure everyone is happy! "
14291 Park Meadow Drive Suite 500, Chantilly, VA, 20151






