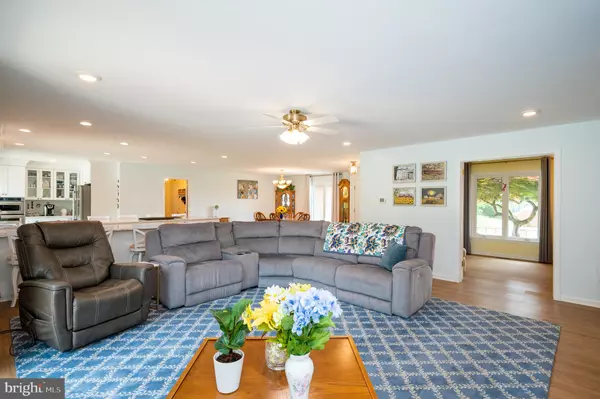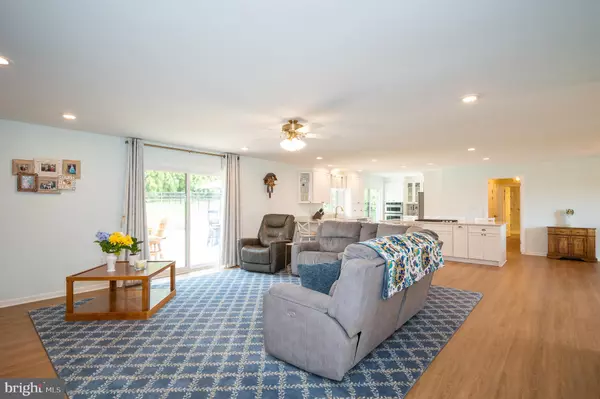$860,000
$859,900
For more information regarding the value of a property, please contact us for a free consultation.
5 Beds
3 Baths
3,687 SqFt
SOLD DATE : 01/04/2024
Key Details
Sold Price $860,000
Property Type Single Family Home
Sub Type Detached
Listing Status Sold
Purchase Type For Sale
Square Footage 3,687 sqft
Price per Sqft $233
Subdivision Todd Lakes
MLS Listing ID MDHR2024946
Sold Date 01/04/24
Style Ranch/Rambler
Bedrooms 5
Full Baths 3
HOA Fees $32/ann
HOA Y/N Y
Abv Grd Liv Area 2,587
Originating Board BRIGHT
Year Built 1985
Annual Tax Amount $5,498
Tax Year 2022
Lot Size 1.010 Acres
Acres 1.01
Property Description
Welcome to this stunning rancher located in the desirable Todd Lakes community. Boasting 5 bedrooms and 3 full baths, this home is the epitome of comfortable and stylish living. Upon stepping inside, you'll be greeted by an open concept floor plan that seamlessly blends functionality with elegance. The interior is illuminated by recessed lighting, complementing the luxurious vinyl plank flooring that graces the entire space. Natural light floods in, giving the entire home a bright and airy ambiance. The spacious living room stands as a testament to both form and function. Custom built-in bookshelves provide a focal point while also offering ample storage, and a cozy gas fireplace invites relaxation on cooler evenings. The heart of the home, the kitchen, is a chef's dream. An oversized island with a built-in cooktop serves as the centerpiece, not only providing additional prep space but also functioning as a convenient breakfast bar. High-end kitchen cabinets harmonize perfectly with the quartz countertops, and top-of-the-line KitchenAid and Maytag stainless steel appliances elevate both style and utility. The adjacent tablespace ensures that casual dining is both effortless and enjoyable. The main level is home to a collection of inviting bedrooms, each offering comfort and tranquility. A genuine sanctuary, the primary suite offers direct access to the outdoor patio. It features an attached bath with a dual-vanity setup, a sumptuous soaking tub, a separate stall shower, and a generously sized walk-in closet. Venturing downstairs, the partially finished basement beckons with a family room, complete with yet another inviting fireplace. Ample storage space ensures that everything has its place, maintaining the home's impeccable appearance. This residence is not only a feast for the senses indoors but also extends its charm to the outdoors. The fully fenced, in-ground heated saltwater pool takes center stage, promising countless hours of enjoyment and relaxation. Adjacent to the pool, a patio provides the perfect spot for lounging and outdoor dining. Outdoor motion sensor lighting adds an extra layer of convenience and security. Practicality meets peace of mind with the inclusion of a whole home generator and a filter and conditioner for the well. The property has been fully renovated, with a new roof installed in 2017 and new windows and sliding doors in 2018, ensuring modern comfort and energy efficiency. Experience the pinnacle of gracious living in this meticulously designed and maintained rancher. Schedule your tour today to immerse yourself in all this exceptional home has to offer.
Location
State MD
County Harford
Zoning RR
Rooms
Basement Full, Partially Finished, Connecting Stairway, Combination, Heated, Improved, Interior Access
Main Level Bedrooms 5
Interior
Interior Features Ceiling Fan(s), Carpet, Primary Bath(s), Entry Level Bedroom, Floor Plan - Open, Upgraded Countertops, Kitchen - Island, Built-Ins, Recessed Lighting, Breakfast Area
Hot Water Natural Gas
Heating Heat Pump(s)
Cooling Ceiling Fan(s), Central A/C
Flooring Luxury Vinyl Plank, Carpet, Tile/Brick
Fireplaces Number 2
Fireplaces Type Gas/Propane, Brick, Mantel(s)
Equipment Dryer, Washer, Cooktop, Dishwasher, Exhaust Fan, Disposal, Microwave, Refrigerator, Icemaker, Oven - Wall, Water Conditioner - Owned, Stainless Steel Appliances, Dryer - Front Loading
Furnishings No
Fireplace Y
Window Features Double Pane,Screens
Appliance Dryer, Washer, Cooktop, Dishwasher, Exhaust Fan, Disposal, Microwave, Refrigerator, Icemaker, Oven - Wall, Water Conditioner - Owned, Stainless Steel Appliances, Dryer - Front Loading
Heat Source Natural Gas
Laundry Main Floor
Exterior
Exterior Feature Patio(s)
Parking Features Covered Parking, Garage - Front Entry, Garage Door Opener, Inside Access, Other
Garage Spaces 7.0
Fence Partially, Rear
Pool Heated, In Ground, Saltwater, Concrete, Other
Water Access N
Roof Type Asphalt
Accessibility None
Porch Patio(s)
Attached Garage 3
Total Parking Spaces 7
Garage Y
Building
Lot Description Front Yard, Landscaping, Rear Yard
Story 2
Foundation Permanent
Sewer Private Septic Tank
Water Well, Filter
Architectural Style Ranch/Rambler
Level or Stories 2
Additional Building Above Grade, Below Grade
Structure Type Dry Wall
New Construction N
Schools
Elementary Schools Homestead/Wakefield
Middle Schools Patterson Mill
High Schools Patterson Mill
School District Harford County Public Schools
Others
Pets Allowed Y
Senior Community No
Tax ID 1301097563
Ownership Fee Simple
SqFt Source Assessor
Security Features Motion Detectors
Horse Property N
Special Listing Condition Standard
Pets Allowed No Pet Restrictions
Read Less Info
Want to know what your home might be worth? Contact us for a FREE valuation!

Our team is ready to help you sell your home for the highest possible price ASAP

Bought with Geraldine Gue Riley • ExecuHome Realty
"My job is to find and attract mastery-based agents to the office, protect the culture, and make sure everyone is happy! "
14291 Park Meadow Drive Suite 500, Chantilly, VA, 20151






