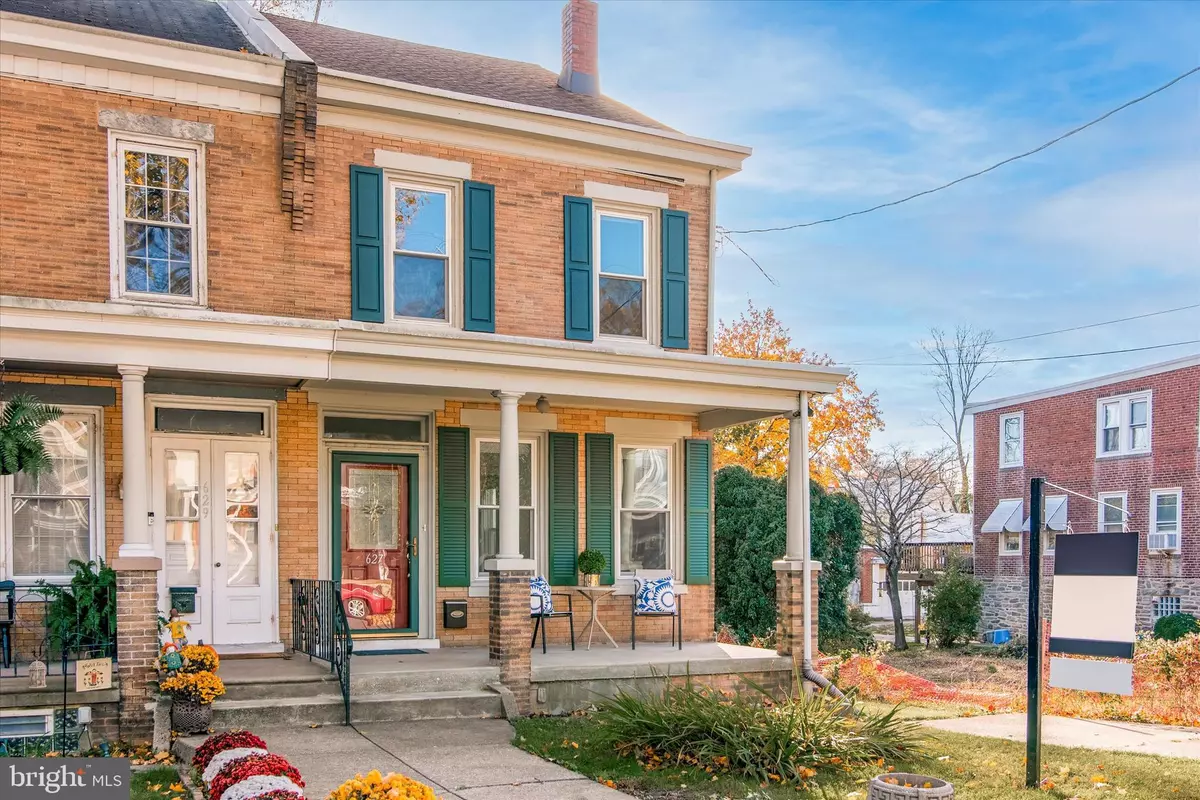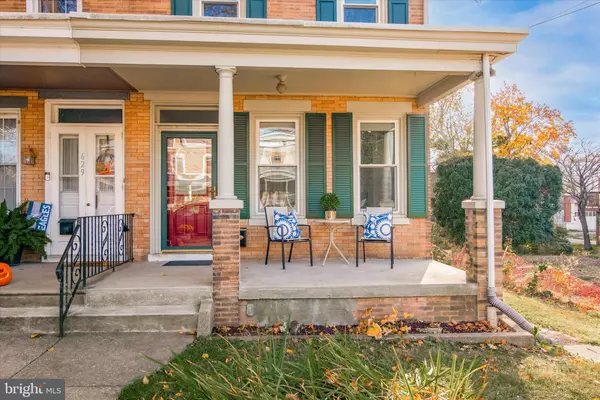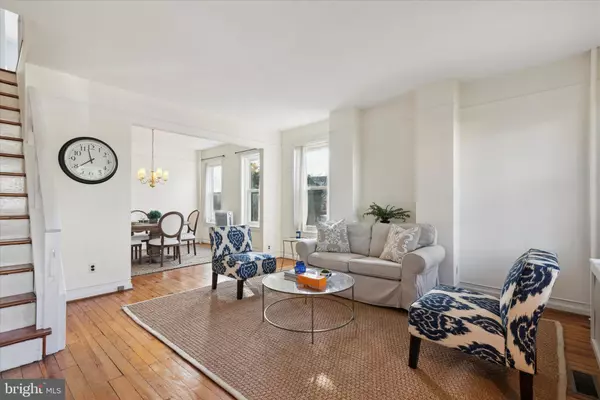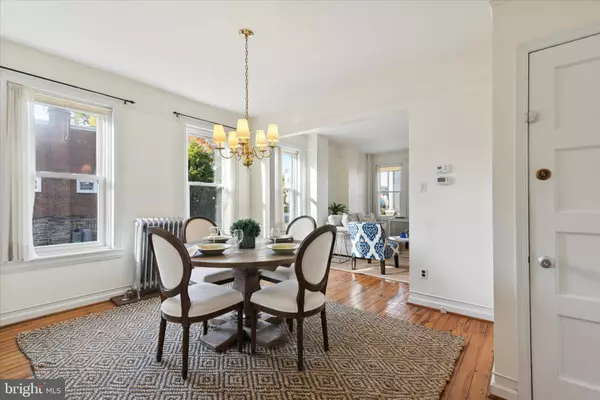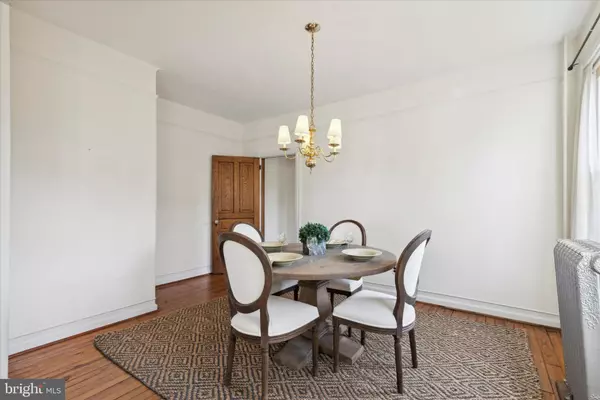$340,000
$349,900
2.8%For more information regarding the value of a property, please contact us for a free consultation.
4 Beds
3 Baths
1,792 SqFt
SOLD DATE : 01/05/2024
Key Details
Sold Price $340,000
Property Type Single Family Home
Sub Type Twin/Semi-Detached
Listing Status Sold
Purchase Type For Sale
Square Footage 1,792 sqft
Price per Sqft $189
Subdivision Roxborough
MLS Listing ID PAPH2293350
Sold Date 01/05/24
Style Victorian
Bedrooms 4
Full Baths 3
HOA Y/N N
Abv Grd Liv Area 1,792
Originating Board BRIGHT
Year Built 1925
Annual Tax Amount $4,312
Tax Year 2022
Lot Size 5,000 Sqft
Acres 0.11
Lot Dimensions 27.00 x 159.00
Property Description
Offering old world charm with modern amenities in a fabulous upper Roxborough location - welcome to 627 Shawmont Ave! This 4 bedroom, 2 full bath Victorian twin home features central air, high ceilings, wood floors, abundant natural light, driveway parking, front sitting porch, rear deck, detached garage and a large yard with a double wide rear yard. The 1st floor consists of a generously sized living room and dining room with plenty of natural light. Next you'll pass into the family room, which could also dual as a great home office. The updated kitchen features granite counters, plenty of cabinetry, bamboo flooring, stainless steel and black appliances, as well as, a breakfast station. The breakfast nook (which could also serve as a mud room) leads to an updated full bath. Walk out the back door to your nicely sized rear deck perfect for barbecuing and relaxing outdoors. The 2nd floor consists of 3 spacious bedrooms and a hall bath. Ascend to a large 4th bedroom with great extra storage space. A large basement with rear egress offers plenty of extra storage or work space. The front, side and rear yards are a gardeners paradise presenting lovely curb appeal. Convenient to Center City, Main St. Manayunk, the Ridge Ave shopping corridor, I-76, Septa bus/rail lines and Valley green. Add your finishing touches and make this the perfect residence!
Location
State PA
County Philadelphia
Area 19128 (19128)
Zoning RSA3
Rooms
Other Rooms Living Room, Dining Room, Primary Bedroom, Bedroom 2, Bedroom 3, Kitchen, Family Room, Bedroom 1, Other
Basement Full, Unfinished
Interior
Interior Features Breakfast Area, Built-Ins, Butlers Pantry, Ceiling Fan(s), Crown Moldings, Dining Area, Floor Plan - Traditional, Formal/Separate Dining Room
Hot Water Natural Gas
Heating Hot Water
Cooling Central A/C, Ductless/Mini-Split
Flooring Hardwood, Ceramic Tile
Equipment Dishwasher, Oven - Single, Oven/Range - Gas, Range Hood, Refrigerator, Water Heater
Fireplace N
Appliance Dishwasher, Oven - Single, Oven/Range - Gas, Range Hood, Refrigerator, Water Heater
Heat Source Natural Gas, Electric
Laundry Main Floor
Exterior
Exterior Feature Deck(s), Porch(es)
Parking Features Garage - Front Entry
Garage Spaces 1.0
Fence Other
Utilities Available Natural Gas Available
Water Access N
Roof Type Shingle
Accessibility None
Porch Deck(s), Porch(es)
Total Parking Spaces 1
Garage Y
Building
Story 2
Foundation Stone
Sewer Public Sewer
Water Public
Architectural Style Victorian
Level or Stories 2
Additional Building Above Grade, Below Grade
Structure Type 9'+ Ceilings
New Construction N
Schools
School District The School District Of Philadelphia
Others
Senior Community No
Tax ID 214054700
Ownership Fee Simple
SqFt Source Assessor
Acceptable Financing Conventional, FHA, VA, Other
Listing Terms Conventional, FHA, VA, Other
Financing Conventional,FHA,VA,Other
Special Listing Condition Standard
Read Less Info
Want to know what your home might be worth? Contact us for a FREE valuation!

Our team is ready to help you sell your home for the highest possible price ASAP

Bought with Kyungjee Im • Keller Williams Real Estate-Horsham
"My job is to find and attract mastery-based agents to the office, protect the culture, and make sure everyone is happy! "
14291 Park Meadow Drive Suite 500, Chantilly, VA, 20151

