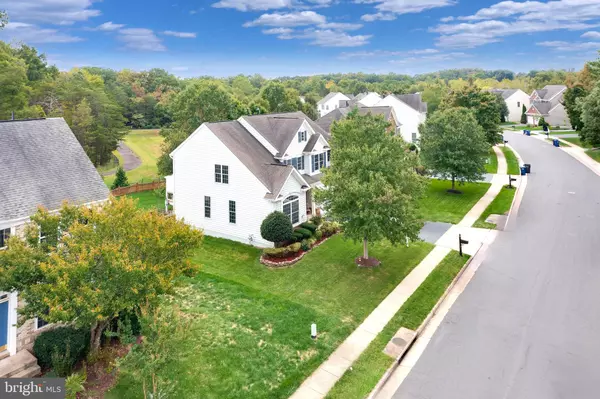$830,000
$830,000
For more information regarding the value of a property, please contact us for a free consultation.
4 Beds
4 Baths
3,789 SqFt
SOLD DATE : 01/05/2024
Key Details
Sold Price $830,000
Property Type Single Family Home
Sub Type Detached
Listing Status Sold
Purchase Type For Sale
Square Footage 3,789 sqft
Price per Sqft $219
Subdivision Linton Crest
MLS Listing ID VAPW2058824
Sold Date 01/05/24
Style Colonial
Bedrooms 4
Full Baths 3
Half Baths 1
HOA Fees $55/mo
HOA Y/N Y
Abv Grd Liv Area 2,714
Originating Board BRIGHT
Year Built 2006
Annual Tax Amount $7,096
Tax Year 2023
Lot Size 8,803 Sqft
Acres 0.2
Property Description
A VERY LUCRATIVE PRICE DROP & AN EXCELLENT OPPORTUNITY! ACT FAST NOW!********** WELCOME HOME- in a quiet neighborhood on a cul-de-sac road backing to conservation land with trees. The house is located in a desirable Linton Crest Community. Linton Hall in Prince William County is one of the best places to live in Virginia with highly rated schools and close proximity to shops and restaurants in the well-known Virginia Gateway premier shopping center.***********
The house has a lovely curb appeal with a beautiful front elevation and nice landscaping. A fully fenced backyard with a generous-sized deck with a white pergola to enjoy the serene backyard! Discover your dream home in this stunning, generously proportioned with an abundance of natural light streaming in from expansive windows and a design that emphasizes spaciousness. About 4,000 square feet of living space provides ample room for your family's needs and lifestyle.**********
This recently renovated house greets you with a double-story foyer and boasts an open floor plan. The entire first floor has solid hardwood flooring with a bump out in the kitchen, a Bay Window in the dining room, and a large library/office with cathedral ceiling to work from home. The beautiful kitchen has plenty of custom-painted cabinetry, granite countertops, and a large island that is perfect for preparing great meals and enjoying family and friends get-togethers. You will appreciate this new luxurious refrigerator.**********
The second floor has four nicely sized bedrooms with big closets, especially a huge airy, and well-lit master bedroom with a cathedral ceiling. The lovely primary bathroom has a soaking tub plus a separate shower and double sinks. All bedrooms are fitted with ceiling fans. The laundry room on the bedroom level has a brand-new washer and dryer.**********
The basement level has a walk-up to the backyard with a sliding door so there is plenty of natural light! Fully finished with chair rail molding, a wet bar with a wine rack and mini-fridge, and a rec room with a home theater setup for entertainment. Separate room for a gym with a large mirror and provision for a treadmill and functional trainer exercise machine setup inside. A Full Bath rounds out the space.
This home is ready for its new owners!!
Location
State VA
County Prince William
Zoning R4
Direction Northwest
Rooms
Other Rooms Living Room, Dining Room, Primary Bedroom, Bedroom 2, Bedroom 3, Kitchen, Game Room, Family Room, Library, Exercise Room, Storage Room, Utility Room, Media Room, Bathroom 2, Primary Bathroom
Basement Daylight, Full, Daylight, Partial, Fully Finished, Interior Access, Outside Entrance, Rear Entrance, Sump Pump, Walkout Level, Walkout Stairs
Interior
Interior Features Attic, Combination Kitchen/Dining, Dining Area, Family Room Off Kitchen, Floor Plan - Traditional, Kitchen - Gourmet, Kitchen - Island, Kitchen - Table Space, Pantry, Recessed Lighting, Window Treatments, Wood Floors, Bar, Stall Shower, Tub Shower, Ceiling Fan(s)
Hot Water Natural Gas
Heating Central
Cooling Central A/C
Flooring Carpet, Hardwood
Fireplaces Number 1
Fireplaces Type Fireplace - Glass Doors
Equipment Built-In Microwave, Built-In Range, Dishwasher, Disposal, Dryer, Dryer - Front Loading, Exhaust Fan, Extra Refrigerator/Freezer, Icemaker, Microwave, Oven - Double, Oven - Self Cleaning, Oven - Wall, Oven/Range - Gas, Range Hood, Refrigerator, Stainless Steel Appliances, Washer, Washer - Front Loading, Water Heater
Furnishings No
Fireplace Y
Window Features Bay/Bow,Double Pane,Sliding
Appliance Built-In Microwave, Built-In Range, Dishwasher, Disposal, Dryer, Dryer - Front Loading, Exhaust Fan, Extra Refrigerator/Freezer, Icemaker, Microwave, Oven - Double, Oven - Self Cleaning, Oven - Wall, Oven/Range - Gas, Range Hood, Refrigerator, Stainless Steel Appliances, Washer, Washer - Front Loading, Water Heater
Heat Source Natural Gas
Laundry Upper Floor
Exterior
Exterior Feature Deck(s), Patio(s)
Parking Features Garage - Front Entry, Garage Door Opener
Garage Spaces 4.0
Fence Fully, Rear, Wood
Utilities Available Cable TV Available, Electric Available, Natural Gas Available, Phone Available, Sewer Available, Water Available
Water Access N
View Trees/Woods
Roof Type Architectural Shingle
Accessibility None
Porch Deck(s), Patio(s)
Road Frontage HOA, City/County, Public
Attached Garage 2
Total Parking Spaces 4
Garage Y
Building
Lot Description Backs to Trees, Rear Yard, Trees/Wooded, Vegetation Planting
Story 3
Foundation Concrete Perimeter
Sewer Public Sewer
Water Public
Architectural Style Colonial
Level or Stories 3
Additional Building Above Grade, Below Grade
Structure Type Tray Ceilings,Vaulted Ceilings,2 Story Ceilings
New Construction N
Schools
Elementary Schools Piney Branch
Middle Schools Gainesville
High Schools Patriot
School District Prince William County Public Schools
Others
Pets Allowed Y
HOA Fee Include Common Area Maintenance,Trash,Snow Removal
Senior Community No
Tax ID 7396-91-8196
Ownership Fee Simple
SqFt Source Estimated
Horse Property N
Special Listing Condition Standard
Pets Allowed No Pet Restrictions
Read Less Info
Want to know what your home might be worth? Contact us for a FREE valuation!

Our team is ready to help you sell your home for the highest possible price ASAP

Bought with Kyle Stephens • Pearson Smith Realty, LLC

"My job is to find and attract mastery-based agents to the office, protect the culture, and make sure everyone is happy! "
14291 Park Meadow Drive Suite 500, Chantilly, VA, 20151






