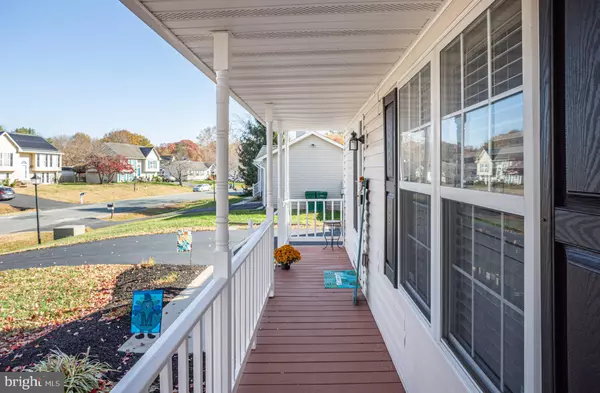$365,000
$364,900
For more information regarding the value of a property, please contact us for a free consultation.
3 Beds
3 Baths
1,514 SqFt
SOLD DATE : 01/05/2024
Key Details
Sold Price $365,000
Property Type Single Family Home
Sub Type Detached
Listing Status Sold
Purchase Type For Sale
Square Footage 1,514 sqft
Price per Sqft $241
Subdivision Raintree
MLS Listing ID VASP2021490
Sold Date 01/05/24
Style Colonial
Bedrooms 3
Full Baths 2
Half Baths 1
HOA Fees $15/ann
HOA Y/N Y
Abv Grd Liv Area 1,514
Originating Board BRIGHT
Year Built 1996
Annual Tax Amount $1,872
Tax Year 2022
Lot Size 0.332 Acres
Acres 0.33
Property Description
Welcome to this contemporary home in the heart of Spotsylvania County! As you pull up into the newly sealed driveway you will be greeted by the gorgeous front porch and two car garage. This seller has put so much love into this home and it's ready for you to make your own! The foyer features durable bamboo flooring as you greet guests at the front door. Tuck your coats into the front closet before starting your visit. Then step into the spacious family room which has plush carpeting and sunny windows. The dining room is adjacent to the family room and opens onto a newly stained deck with a view that goes on and on. This large 1/3 acre lot has room for all your 'toys' and is the perfect gathering space for guests! The partially fenced backyard provides lots of room for playing and relaxing. Imagine barbecues, a fire pit, and fun gatherings here with plenty of room to enjoy multiple activities. The kitchen has stainless steel appliances and table space for informal meals at home. The washer and dryer with built in cabinets for storage are tucked away in the closet in the kitchen. The perfect guest half bath and utility closet are in the hallway to the spacious garage. The garage has ample parking for two vehicles, additional storage space including wall shelving, and a side door that leads to the backyard. Head upstairs and check out the bedrooms! The primary bedroom has a great view of the front lawn and features a nice, organized walk-in closet with a built in cabinet for linens or clothes. The ensuite bathroom has a luxurious soaking tub, stall shower, and double vanity with room for your toiletries. The other two bedrooms have generous closets and offer great views of the backyard -- these two bedrooms share the hall bath. Ceiling fans have been installed in all the bedrooms for your comfort, too. One of our favorite spots is on the front porch which is ready for holiday decorating! This neighborhood is tucked away but just minutes from shopping (a new Publix will be open in 2024), shopping, medical facilities, schools (Riverbend H.S.) , commuter lots, and not far from I-95 and downtown Fredericksburg. Newer roof, with architectural shingles, vinyl windows, custom blinds, interior and exterior updated lighting fixtures, and regular maintenance in this home make it extra special. It is in excellent condition so see this gem today and you can be in before the new year!
Location
State VA
County Spotsylvania
Zoning RU
Rooms
Other Rooms Dining Room, Primary Bedroom, Bedroom 2, Bedroom 3, Kitchen, Family Room, Foyer, Bathroom 2, Primary Bathroom, Half Bath
Interior
Interior Features Attic, Carpet, Ceiling Fan(s), Kitchen - Eat-In, Kitchen - Table Space, Primary Bath(s), Soaking Tub, Stall Shower, Tub Shower, Walk-in Closet(s)
Hot Water Electric
Heating Heat Pump(s)
Cooling Central A/C, Ceiling Fan(s)
Flooring Carpet, Bamboo
Equipment Built-In Microwave, Dishwasher, Disposal, Dryer, Exhaust Fan, Icemaker, Oven/Range - Electric, Refrigerator, Stainless Steel Appliances, Washer, Water Heater
Furnishings No
Fireplace N
Window Features Vinyl Clad,Sliding
Appliance Built-In Microwave, Dishwasher, Disposal, Dryer, Exhaust Fan, Icemaker, Oven/Range - Electric, Refrigerator, Stainless Steel Appliances, Washer, Water Heater
Heat Source Electric
Laundry Main Floor
Exterior
Exterior Feature Porch(es), Deck(s)
Parking Features Garage - Front Entry
Garage Spaces 2.0
Fence Partially
Amenities Available Common Grounds
Water Access N
Roof Type Architectural Shingle
Accessibility None
Porch Porch(es), Deck(s)
Attached Garage 2
Total Parking Spaces 2
Garage Y
Building
Lot Description Front Yard, Landscaping, Rear Yard
Story 2
Foundation Crawl Space
Sewer Public Sewer
Water Public
Architectural Style Colonial
Level or Stories 2
Additional Building Above Grade, Below Grade
Structure Type Dry Wall
New Construction N
Schools
Elementary Schools Wilderness
Middle Schools Ni River
High Schools Riverbend
School District Spotsylvania County Public Schools
Others
Senior Community No
Tax ID 21K2-261R
Ownership Fee Simple
SqFt Source Assessor
Security Features Exterior Cameras
Acceptable Financing Cash, Conventional, FHA, VA, USDA, VHDA
Horse Property N
Listing Terms Cash, Conventional, FHA, VA, USDA, VHDA
Financing Cash,Conventional,FHA,VA,USDA,VHDA
Special Listing Condition Standard
Read Less Info
Want to know what your home might be worth? Contact us for a FREE valuation!

Our team is ready to help you sell your home for the highest possible price ASAP

Bought with Kati J Sweeney Bock • Berkshire Hathaway HomeServices PenFed Realty

"My job is to find and attract mastery-based agents to the office, protect the culture, and make sure everyone is happy! "
14291 Park Meadow Drive Suite 500, Chantilly, VA, 20151






