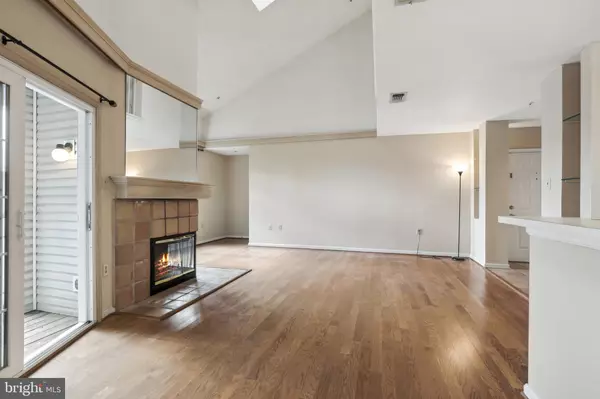$460,000
$469,000
1.9%For more information regarding the value of a property, please contact us for a free consultation.
2 Beds
2 Baths
1,350 SqFt
SOLD DATE : 12/27/2023
Key Details
Sold Price $460,000
Property Type Condo
Sub Type Condo/Co-op
Listing Status Sold
Purchase Type For Sale
Square Footage 1,350 sqft
Price per Sqft $340
Subdivision Hillwood
MLS Listing ID VAAX2028792
Sold Date 12/27/23
Style Contemporary,Loft
Bedrooms 2
Full Baths 2
Condo Fees $503/mo
HOA Y/N N
Abv Grd Liv Area 1,350
Originating Board BRIGHT
Year Built 1995
Annual Tax Amount $4,468
Tax Year 2023
Property Description
Hillwood... A desired, quiet, hidden community in the middle of everything! Outdoor pool and clubhouse. This top floor 3 level penthouse unit has been thoughtfully updated throughout. Updated windows, plumbing, electrical, hvac, water heater, circuit breaker box and more. The entry level has hardwood floors in the living and dining areas, and cathedral ceilings with southern facing skylights. A cozy fireplace with a custom surround and mantle. Charming private enclosed balcony in the evergreen treetops. Kitchen has GE Profile Induction range, updated refrigerator and updated dishwasher. The second level leads to a Primary Suite with hardwood floor, cathedral ceiling and ceiling fan. The Primary bath is nicely updated with a soaking tub and separate shower, and deep walk in closet. Second bedroom also with hardwood, cathedral ceiling and ceiling fan. Nicely updated second full bath. The third level contains a full size LG True Steam front load washer and dryer., and a 16' x 11' loft with hardwood and ceiling fan, dramatically overlooking the living and dining areas. A bonus 16' x 8' storage room is accessed from the Loft. And then an extra bonus storage area is accessible from there, use the flashlights! In any case, this unit at 1350 sq ft not including storage, is the size of many detached homes. Check the comps please, the last sale of this same unit closed at $487,000 on June 26th. Location score 10 +. Convenient to everywhere.
Location
State VA
County Alexandria City
Zoning RC
Rooms
Other Rooms Living Room, Dining Room, Primary Bedroom, Bedroom 2, Kitchen, Game Room, Other, Storage Room
Interior
Interior Features Combination Dining/Living, Floor Plan - Open
Hot Water Electric
Heating Heat Pump(s)
Cooling Central A/C
Flooring Hardwood, Carpet, Ceramic Tile, Engineered Wood
Equipment Dishwasher, Disposal, Dryer, Exhaust Fan, Icemaker, Microwave, Oven/Range - Electric, Refrigerator, Washer
Fireplace N
Appliance Dishwasher, Disposal, Dryer, Exhaust Fan, Icemaker, Microwave, Oven/Range - Electric, Refrigerator, Washer
Heat Source Electric
Exterior
Exterior Feature Balcony
Parking Features Inside Access, Garage - Front Entry, Garage Door Opener
Garage Spaces 2.0
Amenities Available Club House, Common Grounds, Pool - Outdoor
Water Access N
Accessibility None
Porch Balcony
Attached Garage 1
Total Parking Spaces 2
Garage Y
Building
Story 3
Unit Features Garden 1 - 4 Floors
Sewer Public Sewer
Water Public
Architectural Style Contemporary, Loft
Level or Stories 3
Additional Building Above Grade, Below Grade
Structure Type Cathedral Ceilings
New Construction N
Schools
School District Alexandria City Public Schools
Others
Pets Allowed Y
HOA Fee Include Ext Bldg Maint,Management,Insurance,Pool(s),Reserve Funds,Sewer,Snow Removal,Trash,Water,Road Maintenance
Senior Community No
Tax ID 50605670
Ownership Condominium
Acceptable Financing Cash, Conventional, FHA, VA
Listing Terms Cash, Conventional, FHA, VA
Financing Cash,Conventional,FHA,VA
Special Listing Condition Standard
Pets Allowed No Pet Restrictions
Read Less Info
Want to know what your home might be worth? Contact us for a FREE valuation!

Our team is ready to help you sell your home for the highest possible price ASAP

Bought with David C Williams • Keller Williams Realty/Lee Beaver & Assoc.
"My job is to find and attract mastery-based agents to the office, protect the culture, and make sure everyone is happy! "
14291 Park Meadow Drive Suite 500, Chantilly, VA, 20151






