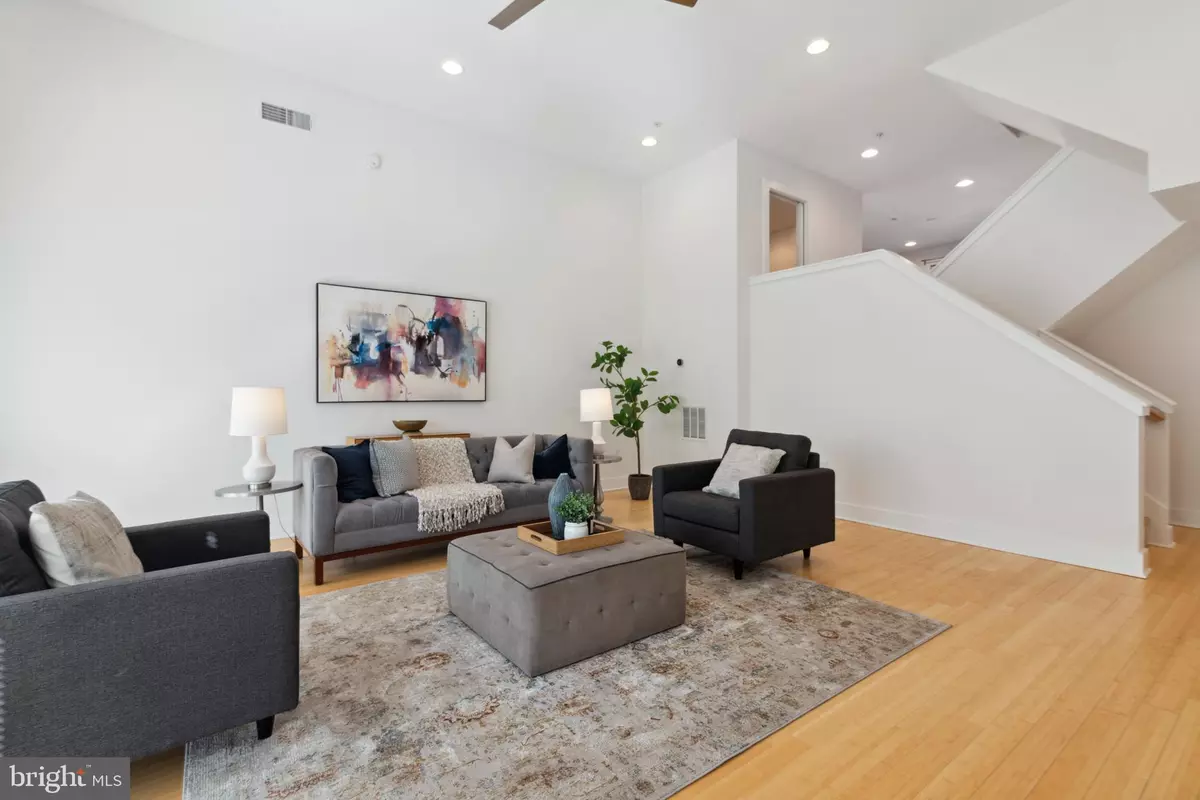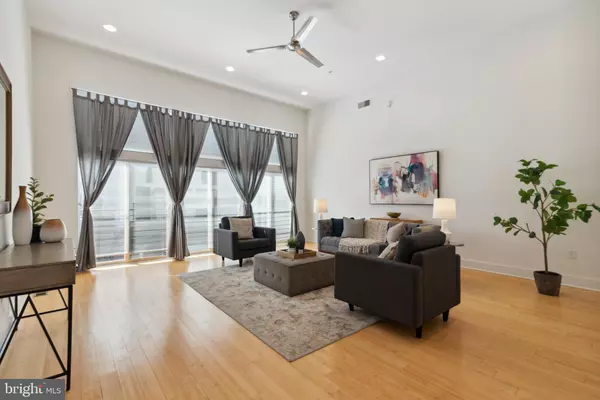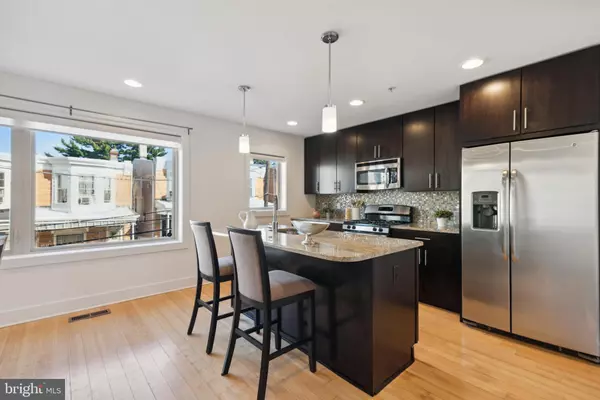$510,000
$525,000
2.9%For more information regarding the value of a property, please contact us for a free consultation.
3 Beds
4 Baths
2,400 SqFt
SOLD DATE : 01/04/2024
Key Details
Sold Price $510,000
Property Type Townhouse
Sub Type Interior Row/Townhouse
Listing Status Sold
Purchase Type For Sale
Square Footage 2,400 sqft
Price per Sqft $212
Subdivision Manayunk
MLS Listing ID PAPH2267996
Sold Date 01/04/24
Style Straight Thru
Bedrooms 3
Full Baths 3
Half Baths 1
HOA Fees $327/mo
HOA Y/N Y
Abv Grd Liv Area 2,400
Originating Board BRIGHT
Year Built 2014
Annual Tax Amount $6,384
Tax Year 2023
Lot Size 783 Sqft
Acres 0.02
Lot Dimensions 27.00 x 29.00
Property Description
Presenting this luxurious townhome in the heart of Manayunk. The home features 3 bedrooms and 3.5 bathrooms with vast natural light and an airy flow, a vaulted double-height ceiling in the living room, boasting oversized windows, hardwood floors throughout, a finished basement, a patio, and a 2-car garage with additional off-street parking space leading from your driveway. These units are furnished with a gourmet kitchen flowing to a casual dining area and a separate expansive dining and living area. The graciously sized bedrooms offer walk-in closets and spa-like baths; you will indulge in luxury every day! Just minutes away from Main Street, Public transportation and the best shopping, dining, and nightlife Philly has to offer. Taxes and square footage are the responsibility of the buyer to have verified. Photos are of a similar home by the builder. SELLER IS WILLING TO GIVE BUYER CREDIT FOR INTEREST RATE BUY DOWN.
Location
State PA
County Philadelphia
Area 19128 (19128)
Zoning RSA5
Rooms
Basement Fully Finished
Main Level Bedrooms 3
Interior
Hot Water Natural Gas
Heating Forced Air
Cooling Central A/C
Heat Source Natural Gas
Laundry Has Laundry
Exterior
Parking Features Inside Access
Garage Spaces 2.0
Water Access N
Accessibility None
Attached Garage 2
Total Parking Spaces 2
Garage Y
Building
Story 3
Foundation Other
Sewer Public Sewer
Water Public
Architectural Style Straight Thru
Level or Stories 3
Additional Building Above Grade, Below Grade
New Construction N
Schools
School District The School District Of Philadelphia
Others
Pets Allowed Y
Senior Community No
Tax ID 211379410
Ownership Fee Simple
SqFt Source Assessor
Special Listing Condition Standard
Pets Allowed No Pet Restrictions
Read Less Info
Want to know what your home might be worth? Contact us for a FREE valuation!

Our team is ready to help you sell your home for the highest possible price ASAP

Bought with Sofia Veytsman • Market Force Realty

"My job is to find and attract mastery-based agents to the office, protect the culture, and make sure everyone is happy! "
14291 Park Meadow Drive Suite 500, Chantilly, VA, 20151






