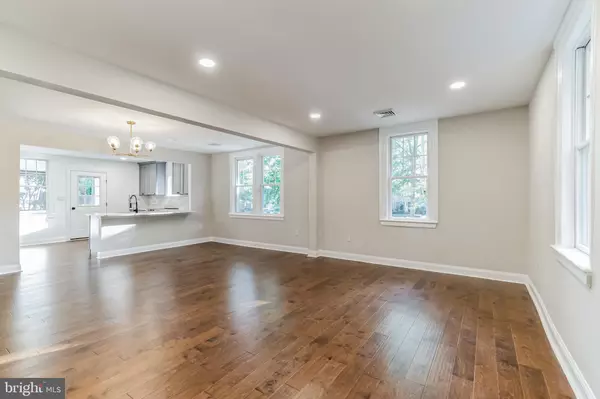$525,000
$534,900
1.9%For more information regarding the value of a property, please contact us for a free consultation.
4 Beds
3 Baths
2,150 SqFt
SOLD DATE : 12/27/2023
Key Details
Sold Price $525,000
Property Type Single Family Home
Sub Type Detached
Listing Status Sold
Purchase Type For Sale
Square Footage 2,150 sqft
Price per Sqft $244
Subdivision None Available
MLS Listing ID PAMC2086244
Sold Date 12/27/23
Style Bungalow,Contemporary,Cottage,Craftsman,Other
Bedrooms 4
Full Baths 2
Half Baths 1
HOA Y/N N
Abv Grd Liv Area 2,150
Originating Board BRIGHT
Year Built 1938
Annual Tax Amount $4,734
Tax Year 2023
Lot Size 0.498 Acres
Acres 0.5
Lot Dimensions 140.00 x 0.00
Property Description
Welcome to 2607 E Orvilla Rd, your next dream home! This impeccably renovated and remodeled property boasts 4 bedrooms and 2 ½ elegant baths, awaiting a new family to cherish its comforts. As you approach this residence, nestled conveniently off Moore Lane, you'll instantly appreciate the meticulous care and detail that has gone into reviving this gem. From the freshly paved driveway, brand new roof and siding (installed Spring 2023), to the detached one-car garage and the rejuvenated landscaping, the exterior sets the stage for what awaits inside.
Crossing the threshold, you'll be greeted by gleaming new hardwood flooring, welcoming you to the open-concept living area, ready to accommodate your unique family needs. The great room is a sight to behold, with a focus on the stunning kitchen. Brand new cabinetry, sleek stainless steel appliances, quartz countertops, and an expansive breakfast bar make it an ideal space for hosting family and friends. Step out from the kitchen onto the covered porch and savor views of the backyard, complete with a brand new pergola – the perfect spot to enjoy your morning coffee or an after-work cocktail.
Returning indoors, you'll discover a first-floor powder room, a convenient laundry closet, and access to the unfinished basement, offering ample storage and housing the brand-new hot water heater and mechanical systems. At the end of the hall lies the first-floor primary suite. This sanctuary features a spacious bedroom, an oversized walk-in closet, and a charming sitting area. The en-suite bathroom, adorned with marble flooring, boasts a luxurious walk-in shower and a linen closet, providing a spa-like experience right within your home.
Heading back to the front of the home to explore the second floor, don't forget to take a peek at the bonus room – it's perfect for a home office, a formal living room, a den, or even a guest bedroom when family comes to visit during the holidays! The second floor houses three more bedrooms, each adorned with vaulted ceilings, ceiling fans, oversized windows, and custom-built window seats in the front two bedrooms. Don't miss the generous hallways on the second floor, providing ideal spaces for a child's homework station, a cozy reading nook, or a lounge area.
This property is centrally located in the heart of Hatfield and falls within the award-winning North Penn School District. Plus, it's less than a mile from 309, offering a truly convenient lifestyle. Don't wait any longer – schedule your appointment today to witness the charm and uniqueness of this beautiful property! Your dream home awaits.
Location
State PA
County Montgomery
Area Hatfield Twp (10635)
Zoning RESIDENTIAL
Direction Northeast
Rooms
Other Rooms Foyer
Basement Unfinished, Walkout Level, Walkout Stairs, Sump Pump, Windows
Main Level Bedrooms 1
Interior
Interior Features Carpet, Dining Area, Tub Shower, Attic/House Fan, Ceiling Fan(s), Breakfast Area, Combination Dining/Living, Combination Kitchen/Dining, Combination Kitchen/Living, Entry Level Bedroom, Family Room Off Kitchen, Floor Plan - Open, Recessed Lighting, Walk-in Closet(s), Wood Floors
Hot Water Electric
Heating Central, Forced Air
Cooling Central A/C
Flooring Carpet, Vinyl
Equipment Stove, Dishwasher
Furnishings No
Fireplace N
Appliance Stove, Dishwasher
Heat Source Propane - Owned
Exterior
Exterior Feature Porch(es)
Parking Features Garage - Front Entry
Garage Spaces 5.0
Fence Chain Link
Utilities Available Cable TV Available, Phone
Water Access N
Roof Type Shingle
Accessibility None
Porch Porch(es)
Total Parking Spaces 5
Garage Y
Building
Lot Description Corner, Level, Rear Yard
Story 3
Foundation Block
Sewer Public Sewer
Water Well
Architectural Style Bungalow, Contemporary, Cottage, Craftsman, Other
Level or Stories 3
Additional Building Above Grade, Below Grade
New Construction N
Schools
School District North Penn
Others
Pets Allowed Y
Senior Community No
Tax ID 35-00-07690-006
Ownership Fee Simple
SqFt Source Assessor
Acceptable Financing Cash, Conventional, Negotiable
Listing Terms Cash, Conventional, Negotiable
Financing Cash,Conventional,Negotiable
Special Listing Condition Standard
Pets Allowed No Pet Restrictions
Read Less Info
Want to know what your home might be worth? Contact us for a FREE valuation!

Our team is ready to help you sell your home for the highest possible price ASAP

Bought with Candyce Chimera • RE/MAX at Barnegat Bay - Ship Bottom

"My job is to find and attract mastery-based agents to the office, protect the culture, and make sure everyone is happy! "
14291 Park Meadow Drive Suite 500, Chantilly, VA, 20151






