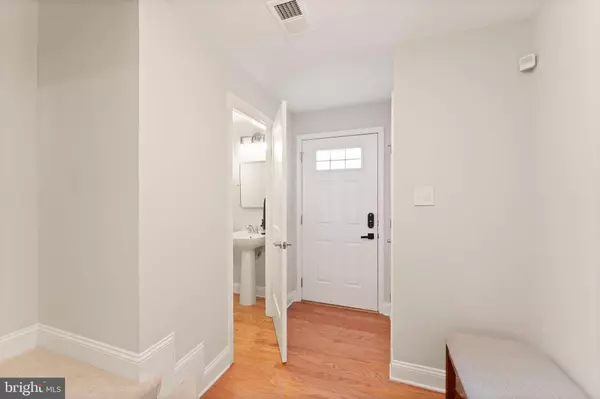$585,000
$600,000
2.5%For more information regarding the value of a property, please contact us for a free consultation.
3 Beds
4 Baths
1,532 SqFt
SOLD DATE : 12/28/2023
Key Details
Sold Price $585,000
Property Type Townhouse
Sub Type Interior Row/Townhouse
Listing Status Sold
Purchase Type For Sale
Square Footage 1,532 sqft
Price per Sqft $381
Subdivision Autumn Oaks
MLS Listing ID VALO2060972
Sold Date 12/28/23
Style Colonial
Bedrooms 3
Full Baths 2
Half Baths 2
HOA Fees $96/mo
HOA Y/N Y
Abv Grd Liv Area 1,532
Originating Board BRIGHT
Year Built 2013
Annual Tax Amount $4,839
Tax Year 2023
Lot Size 1,742 Sqft
Acres 0.04
Property Description
Welcome to this meticulously maintained brick-front and one-car garage home in a desirable subdivision. Recent upgrades and renovations include a newer garage door, newer carpet in the lower level and bedrooms, and newer lighting throughout the house. Step into the inviting foyer with newer hardwood floors, leading to a lower-level theater room with a theater screen and projector (will convey), recessed lights, and a walk-out sliding glass door to the backyard. The lower level also boasts a convenient half bath. Ascend to the upper level, where you'll find a spacious kitchen featuring an island, newer stainless steel appliances and tiled backsplash, granite counters, and tall cabinets. Enjoy meals or entertainment on the expansive trex deck accessible from the kitchen with a great view of the common area. The well-lit living room with newly refinished hardwood floors and ample windows adds a touch of warmth to the home. Discover generously sized bedrooms, including a spacious primary bedroom with a ceiling fan, abundant natural light, and a walk-in closet. The primary bathroom is adorned with tiled walls and flooring and a newer quartz double vanity adding a touch of luxury. The hallway bath offers a newer quartz vanity and tiled wall and flooring. The front load washer and dryer are conveniently located on the upper level. This smart home offers: Vivint alarm system (Touch Screen Panel, sensors, motion detector, outdoor camera pro (gen 2), Google Nest Doorbell w/camera, Google Nest Thermostat, Google Nest x Yale Lock entry Keypad, Nest Hub, Lutron Caseta Wireless light Switches with Hub, Liftmaster Internet Gateway (Hub), Liftmaster Motion Detecting Control Panel (compatible with myQ app). Low HOA fees offer many amenities including a swimming pool, tot lots/playground, and walking trails. Conveniently located near major roads such as Rt. 28 and 267, Dulles airport, as well as Dulles Town Center, Reston town center, shops, and restaurants. Minutes away from the Silver line at Innovation center. This home offers both comfort and accessibility. don't miss out on the opportunity to make this your new home sweet home.
Location
State VA
County Loudoun
Zoning PDH6
Rooms
Basement Windows, Daylight, Full, Fully Finished, Outside Entrance, Walkout Level
Interior
Interior Features Breakfast Area, Chair Railings, Ceiling Fan(s), Floor Plan - Open, Kitchen - Eat-In, Kitchen - Table Space, Walk-in Closet(s), Wood Floors
Hot Water Natural Gas
Heating Forced Air
Cooling Central A/C
Equipment Built-In Microwave, Dishwasher, Disposal, Dryer - Front Loading, Washer - Front Loading
Fireplace N
Appliance Built-In Microwave, Dishwasher, Disposal, Dryer - Front Loading, Washer - Front Loading
Heat Source Natural Gas
Laundry Upper Floor
Exterior
Parking Features Garage - Front Entry
Garage Spaces 1.0
Water Access N
Accessibility Other
Attached Garage 1
Total Parking Spaces 1
Garage Y
Building
Story 3
Foundation Other
Sewer Public Sewer
Water Public
Architectural Style Colonial
Level or Stories 3
Additional Building Above Grade, Below Grade
New Construction N
Schools
School District Loudoun County Public Schools
Others
Senior Community No
Tax ID 034404602000
Ownership Fee Simple
SqFt Source Assessor
Special Listing Condition Standard
Read Less Info
Want to know what your home might be worth? Contact us for a FREE valuation!

Our team is ready to help you sell your home for the highest possible price ASAP

Bought with Mina S. Aidun • McEnearney Associates, Inc.
"My job is to find and attract mastery-based agents to the office, protect the culture, and make sure everyone is happy! "
14291 Park Meadow Drive Suite 500, Chantilly, VA, 20151






