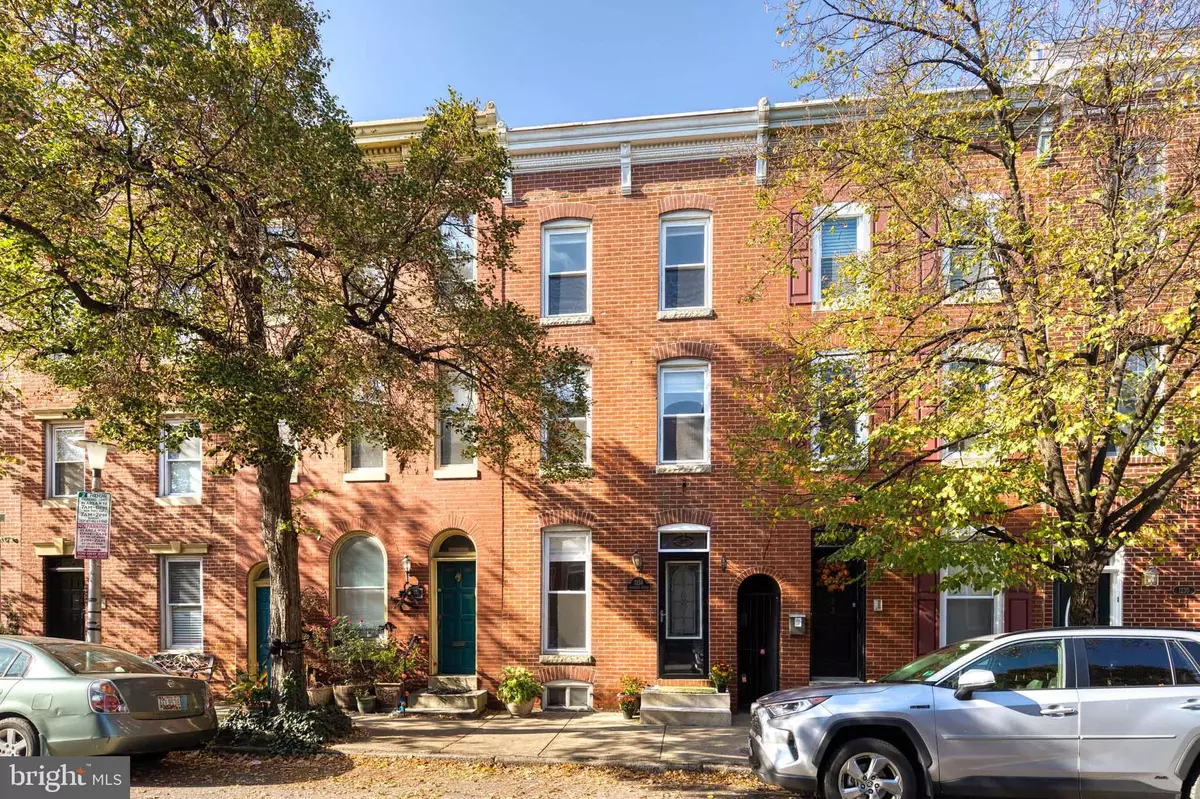$452,000
$449,900
0.5%For more information regarding the value of a property, please contact us for a free consultation.
3 Beds
3 Baths
2,124 SqFt
SOLD DATE : 12/28/2023
Key Details
Sold Price $452,000
Property Type Townhouse
Sub Type Interior Row/Townhouse
Listing Status Sold
Purchase Type For Sale
Square Footage 2,124 sqft
Price per Sqft $212
Subdivision Federal Hill Historic District
MLS Listing ID MDBA2105216
Sold Date 12/28/23
Style Federal
Bedrooms 3
Full Baths 2
Half Baths 1
HOA Y/N N
Abv Grd Liv Area 1,924
Originating Board BRIGHT
Year Built 1870
Annual Tax Amount $9,074
Tax Year 2023
Lot Size 435 Sqft
Acres 0.01
Property Description
Exceptional Properties. Exceptional Clients. Welcome to Riverside Avenue - a highly desirable street in Federal Hill! This 3 bed, 2.5 bath rowhome is brimming with historic charm - from the original wood floors to the exposed brick. On the first level, find a lovely living room with exposed brick and an electric fireplace. The kitchen has a brand-new stove and off the main space is an added powder and mud room. The second level provides two bedrooms as well as a spacious landing area (perfect for a small sofa or mini-office), laundry, and a full bath. The third level boasts the primary bedroom and bathroom as well as access to the huge, updated roof deck! There is an additional deck off the kitchen perfect for entertaining as well as a one-car parking pad. Brand new furnace, freshly painted and with new carpet throughout, this charmer is move-in ready!
Location
State MD
County Baltimore City
Zoning R-8
Rooms
Other Rooms Living Room, Dining Room, Primary Bedroom, Sitting Room, Bedroom 2, Bedroom 3, Kitchen, Family Room, Laundry, Mud Room, Bathroom 2, Primary Bathroom, Half Bath
Basement Improved, Partially Finished
Interior
Interior Features Carpet, Ceiling Fan(s), Chair Railings, Combination Dining/Living, Dining Area, Primary Bath(s), Recessed Lighting, Stall Shower, Tub Shower, Upgraded Countertops, Wood Floors
Hot Water Natural Gas
Heating Forced Air
Cooling Central A/C
Flooring Ceramic Tile, Hardwood, Carpet
Equipment Built-In Microwave, Dishwasher, Dryer, Oven/Range - Gas, Refrigerator, Washer
Fireplace N
Appliance Built-In Microwave, Dishwasher, Dryer, Oven/Range - Gas, Refrigerator, Washer
Heat Source Natural Gas
Laundry Upper Floor
Exterior
Exterior Feature Deck(s), Roof
Garage Spaces 1.0
Fence Rear
Water Access N
Accessibility None
Porch Deck(s), Roof
Total Parking Spaces 1
Garage N
Building
Story 4
Foundation Permanent
Sewer Public Sewer
Water Public
Architectural Style Federal
Level or Stories 4
Additional Building Above Grade, Below Grade
New Construction N
Schools
School District Baltimore City Public Schools
Others
Senior Community No
Tax ID 0324051923 017
Ownership Fee Simple
SqFt Source Estimated
Special Listing Condition Standard
Read Less Info
Want to know what your home might be worth? Contact us for a FREE valuation!

Our team is ready to help you sell your home for the highest possible price ASAP

Bought with Andrea G Griffin • Compass

"My job is to find and attract mastery-based agents to the office, protect the culture, and make sure everyone is happy! "
14291 Park Meadow Drive Suite 500, Chantilly, VA, 20151






