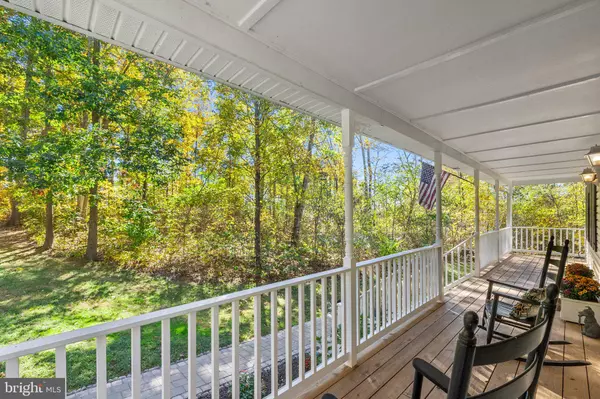$580,000
$594,900
2.5%For more information regarding the value of a property, please contact us for a free consultation.
4 Beds
3 Baths
2,412 SqFt
SOLD DATE : 12/28/2023
Key Details
Sold Price $580,000
Property Type Single Family Home
Sub Type Detached
Listing Status Sold
Purchase Type For Sale
Square Footage 2,412 sqft
Price per Sqft $240
Subdivision None Available
MLS Listing ID VAFQ2010438
Sold Date 12/28/23
Style Colonial
Bedrooms 4
Full Baths 2
Half Baths 1
HOA Y/N N
Abv Grd Liv Area 2,412
Originating Board BRIGHT
Year Built 2005
Annual Tax Amount $4,656
Tax Year 2022
Lot Size 5.332 Acres
Acres 5.33
Property Description
An extremely private setting comes with this lovely one owner home that has been well-maintained and is in move-in ready condition. The main level features LVP flooring throughout, formal dining room, office, powder room, laundry room and an open concept kitchen, breakfast room and family room. There is a cozy gas-log fireplace with remote control in the family room for those chilly winter evenings and a large pantry in the kitchen. On the second level the spacious primary bedroom has a vaulted ceiling with fan, his and hers walk-in closets and en suite bathroom with soaking tub, double vanities and a separate shower. There are an additional 3 bedrooms and a full bathroom on this level. The full, unfinished basement has a walkout to the rear yard and rough-in plumbing for a future bathroom. High speed internet is provided by wireless broadband - the router and external antenna will convey. There is a large chicken coop - the chickens are negotiable! And there is an enclosed, raised bed vegetable garden - deer proof!
Location
State VA
County Fauquier
Zoning RA
Rooms
Other Rooms Dining Room, Primary Bedroom, Bedroom 2, Bedroom 3, Bedroom 4, Kitchen, Family Room, Breakfast Room, Office, Bathroom 2, Bathroom 3, Primary Bathroom
Basement Daylight, Full, Rear Entrance, Rough Bath Plumb, Unfinished, Walkout Level
Interior
Interior Features Family Room Off Kitchen, Formal/Separate Dining Room, Breakfast Area, Pantry, Soaking Tub
Hot Water Electric
Heating Heat Pump(s)
Cooling Central A/C, Ceiling Fan(s), Heat Pump(s)
Fireplaces Number 1
Fireplaces Type Gas/Propane
Equipment Built-In Microwave, Dishwasher, Oven/Range - Electric, Refrigerator, Icemaker, Washer, Dryer
Fireplace Y
Window Features Double Pane,Bay/Bow
Appliance Built-In Microwave, Dishwasher, Oven/Range - Electric, Refrigerator, Icemaker, Washer, Dryer
Heat Source Electric
Laundry Main Floor
Exterior
Exterior Feature Porch(es)
Parking Features Garage - Front Entry, Garage Door Opener, Inside Access
Garage Spaces 2.0
Water Access N
Accessibility None
Porch Porch(es)
Attached Garage 2
Total Parking Spaces 2
Garage Y
Building
Story 3
Foundation Slab, Block
Sewer On Site Septic, Septic = # of BR, Septic Pump
Water Well
Architectural Style Colonial
Level or Stories 3
Additional Building Above Grade, Below Grade
Structure Type 9'+ Ceilings,Cathedral Ceilings
New Construction N
Schools
Elementary Schools M. M. Pierce
Middle Schools Cedar Lee
High Schools Liberty
School District Fauquier County Public Schools
Others
Senior Community No
Tax ID 6869-81-5386
Ownership Fee Simple
SqFt Source Assessor
Special Listing Condition Standard
Read Less Info
Want to know what your home might be worth? Contact us for a FREE valuation!

Our team is ready to help you sell your home for the highest possible price ASAP

Bought with Ashley L Spencer • KW United

"My job is to find and attract mastery-based agents to the office, protect the culture, and make sure everyone is happy! "
14291 Park Meadow Drive Suite 500, Chantilly, VA, 20151






