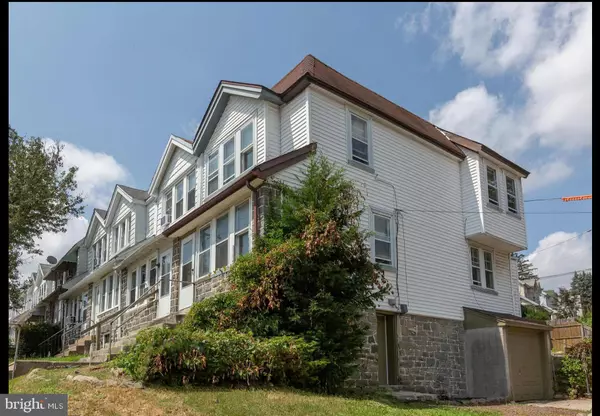$170,000
$169,999
For more information regarding the value of a property, please contact us for a free consultation.
3 Beds
1 Bath
1,407 SqFt
SOLD DATE : 12/29/2023
Key Details
Sold Price $170,000
Property Type Townhouse
Sub Type End of Row/Townhouse
Listing Status Sold
Purchase Type For Sale
Square Footage 1,407 sqft
Price per Sqft $120
Subdivision None Available
MLS Listing ID PADE2054494
Sold Date 12/29/23
Style A-Frame
Bedrooms 3
Full Baths 1
HOA Y/N N
Abv Grd Liv Area 1,107
Originating Board BRIGHT
Year Built 1920
Annual Tax Amount $3,602
Tax Year 2023
Lot Size 3,485 Sqft
Acres 0.08
Lot Dimensions 65.30 x 129.70
Property Description
Multiple offers have been received. Please submit highest & best by Wednesday, November 1st @ 5pm.
Elevate your lifestyle in this 3-bedroom, 1-bath end row house with an attached 1-car garage and a fenced yard. The open-concept living space is a canvas for your dreams, and it's just steps away from a scenic golf course. With new developments on the horizon, seize the opportunity to make this home your own and be part of an exciting future. Your vision, your life—schedule a viewing today!
* This home is currently rented month to month with a 60 day notice. Tenants are in the process of moving. Tenant currently pays $1,200/month; Section 8 housing is currently paying $2,100/month in this zip code. Property is being sold "as is".
Location
State PA
County Delaware
Area Upper Darby Twp (10416)
Zoning RESIDENTIAL
Rooms
Basement Improved, Poured Concrete, Partially Finished, Side Entrance, Garage Access
Interior
Hot Water Electric
Heating Hot Water
Cooling Wall Unit
Fireplace N
Heat Source Natural Gas
Exterior
Parking Features Basement Garage, Garage - Side Entry
Garage Spaces 1.0
Water Access N
Accessibility None
Attached Garage 1
Total Parking Spaces 1
Garage Y
Building
Story 2
Foundation Slab
Sewer Public Sewer
Water Public
Architectural Style A-Frame
Level or Stories 2
Additional Building Above Grade, Below Grade
New Construction N
Schools
School District Upper Darby
Others
Senior Community No
Tax ID 16-06-01021-00
Ownership Fee Simple
SqFt Source Assessor
Acceptable Financing Conventional, FHA, VA, Cash
Listing Terms Conventional, FHA, VA, Cash
Financing Conventional,FHA,VA,Cash
Special Listing Condition Standard
Read Less Info
Want to know what your home might be worth? Contact us for a FREE valuation!

Our team is ready to help you sell your home for the highest possible price ASAP

Bought with Rajveer Singh Shergill • BHHS Fox&Roach-Newtown Square

"My job is to find and attract mastery-based agents to the office, protect the culture, and make sure everyone is happy! "
14291 Park Meadow Drive Suite 500, Chantilly, VA, 20151






