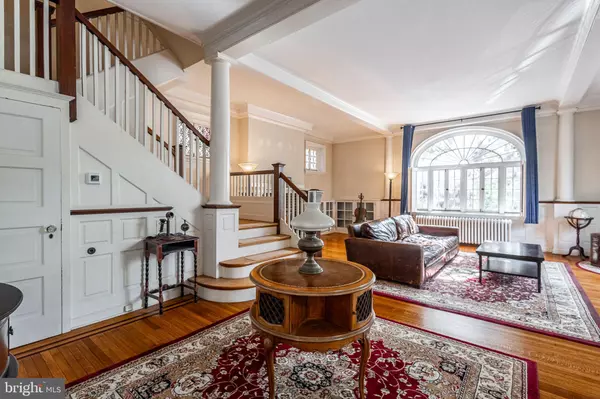$574,000
$600,000
4.3%For more information regarding the value of a property, please contact us for a free consultation.
6 Beds
4 Baths
4,168 SqFt
SOLD DATE : 12/28/2023
Key Details
Sold Price $574,000
Property Type Single Family Home
Sub Type Detached
Listing Status Sold
Purchase Type For Sale
Square Footage 4,168 sqft
Price per Sqft $137
Subdivision University City
MLS Listing ID PAPH2284546
Sold Date 12/28/23
Style Georgian
Bedrooms 6
Full Baths 4
HOA Y/N N
Abv Grd Liv Area 3,168
Originating Board BRIGHT
Year Built 1897
Annual Tax Amount $7,091
Tax Year 2022
Lot Size 2,292 Sqft
Acres 0.05
Lot Dimensions 70.00 x 33.00
Property Description
Beloved, one-of-a-kind Georgian true SINGLE home c.1897! Loaded with original details including Palladian windows, beamed ceilings, natural woodwork, leaded glass, built-in book & china cabinets, French doors, original oak & pine flooring. Newer amenities include a fenced deck; updated kitchen with island, and "split system" air conditioning to each of the two 2nd floor bed-bath-study "suites." 5 BRs upstairs plus 2 dens and 3 full baths. The basement is fully finished and could be used as a guest suite or airbnb. It is complete with a full bath, full kitchen, separate bedroom, and living room. Nearby amenities include restaurants & shops on Baltimore Ave and Clark Park just a few blocks away.
Location
State PA
County Philadelphia
Area 19143 (19143)
Zoning RTA1
Rooms
Basement Fully Finished, Rear Entrance
Interior
Hot Water Electric
Heating Hot Water, Baseboard - Electric
Cooling Central A/C
Flooring Ceramic Tile, Wood
Fireplace N
Heat Source Electric, Natural Gas
Laundry Basement, Upper Floor
Exterior
Water Access N
Accessibility None
Garage N
Building
Story 3
Foundation Stone
Sewer Public Sewer
Water Public
Architectural Style Georgian
Level or Stories 3
Additional Building Above Grade, Below Grade
New Construction N
Schools
School District The School District Of Philadelphia
Others
Senior Community No
Tax ID 461212800
Ownership Fee Simple
SqFt Source Assessor
Special Listing Condition Standard
Read Less Info
Want to know what your home might be worth? Contact us for a FREE valuation!

Our team is ready to help you sell your home for the highest possible price ASAP

Bought with Belynda P Stewart • Compass RE

"My job is to find and attract mastery-based agents to the office, protect the culture, and make sure everyone is happy! "
14291 Park Meadow Drive Suite 500, Chantilly, VA, 20151






