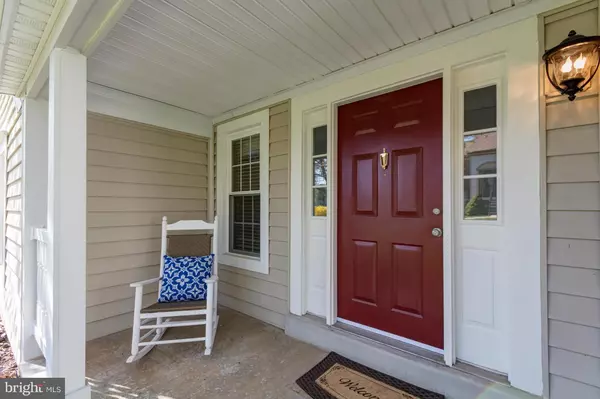$620,000
$625,000
0.8%For more information regarding the value of a property, please contact us for a free consultation.
4 Beds
4 Baths
2,657 SqFt
SOLD DATE : 05/27/2016
Key Details
Sold Price $620,000
Property Type Single Family Home
Sub Type Detached
Listing Status Sold
Purchase Type For Sale
Square Footage 2,657 sqft
Price per Sqft $233
Subdivision Borneham Wood
MLS Listing ID 1001925419
Sold Date 05/27/16
Style Colonial
Bedrooms 4
Full Baths 2
Half Baths 2
HOA Fees $14/ann
HOA Y/N Y
Abv Grd Liv Area 2,280
Originating Board MRIS
Year Built 1984
Annual Tax Amount $5,902
Tax Year 2015
Lot Size 8,800 Sqft
Acres 0.2
Property Description
RECENTLY RENOVATED AND UPGRADED! Single-family home w/gorgeous high-end finishes and upgrades*NEW kitchen w/granite, top-quality cabinets, designer tile backsplash, ss appl*Stunning owner's bathroom just 2 years young w/granite, frameless shower door, gorgeous fixtures*Hardwood throughout, incl. upstairs hallway*Finished bsmnt w/new carpet, paint*Upgrades are done, so just move in and enjoy!
Location
State VA
County Fairfax
Zoning 131
Rooms
Other Rooms Dining Room, Primary Bedroom, Bedroom 2, Bedroom 3, Bedroom 4, Kitchen, Game Room, Family Room, Foyer, Study, Utility Room
Basement Connecting Stairway, Partial, Improved, Space For Rooms
Interior
Interior Features Breakfast Area, Family Room Off Kitchen, Dining Area, Primary Bath(s), Upgraded Countertops, Window Treatments, Crown Moldings, Wet/Dry Bar, Floor Plan - Open
Hot Water Electric
Heating Heat Pump(s)
Cooling Heat Pump(s)
Fireplaces Number 1
Fireplaces Type Fireplace - Glass Doors, Mantel(s)
Equipment Dishwasher, Disposal, Dryer, Exhaust Fan, Icemaker, Microwave, Oven/Range - Electric, Washer
Fireplace Y
Appliance Dishwasher, Disposal, Dryer, Exhaust Fan, Icemaker, Microwave, Oven/Range - Electric, Washer
Heat Source Electric
Exterior
Parking Features Garage Door Opener, Garage - Side Entry
Garage Spaces 2.0
Community Features Alterations/Architectural Changes, Rec Equip, RV/Boat/Trail
Amenities Available Basketball Courts, Common Grounds
Water Access N
Accessibility Other
Attached Garage 2
Total Parking Spaces 2
Garage Y
Private Pool N
Building
Story 3+
Sewer Public Sewer
Water Public
Architectural Style Colonial
Level or Stories 3+
Additional Building Above Grade, Below Grade
New Construction N
Schools
Elementary Schools Floris
Middle Schools Carson
High Schools Westfield
School District Fairfax County Public Schools
Others
Senior Community No
Tax ID 25-1-7- -7
Ownership Fee Simple
Special Listing Condition Standard
Read Less Info
Want to know what your home might be worth? Contact us for a FREE valuation!

Our team is ready to help you sell your home for the highest possible price ASAP

Bought with Nancy Heisel • RLAH Real Estate
"My job is to find and attract mastery-based agents to the office, protect the culture, and make sure everyone is happy! "
14291 Park Meadow Drive Suite 500, Chantilly, VA, 20151






