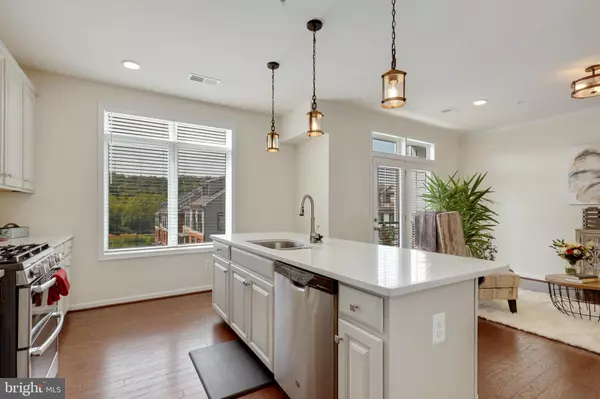$585,000
$599,900
2.5%For more information regarding the value of a property, please contact us for a free consultation.
3 Beds
3 Baths
2,650 SqFt
SOLD DATE : 12/27/2023
Key Details
Sold Price $585,000
Property Type Condo
Sub Type Condo/Co-op
Listing Status Sold
Purchase Type For Sale
Square Footage 2,650 sqft
Price per Sqft $220
Subdivision Lofts At Village Walk
MLS Listing ID VALO2058482
Sold Date 12/27/23
Style Colonial
Bedrooms 3
Full Baths 2
Half Baths 1
Condo Fees $280/mo
HOA Y/N N
Abv Grd Liv Area 2,650
Originating Board BRIGHT
Year Built 2018
Annual Tax Amount $5,588
Tax Year 2023
Property Description
Seller has an assumable VA Loan! Elegantly appointed top level 3 bedroom, 2.5 bathroom Townhome Condo in the Lofts at Village Walk is ready for you to call home!
Open Floorplan with all the special touches including crown molding, hardwood floors, and recessed lighting throughout make this home bright and airy. Gourmet kitchen with stainless steel appliances, oversized island topped with quartz, pantry, plenty of cabinetry storage and pendant lighting is perfect for entertaining and opens to dining space. The main level also features a bonus room which can be used as an office along with a half bath. On the top level is the owner's suite which features two closets, step out balcony, and an ensuite bathroom with double vanity sinks topped with quartz, soaking tub, and shower. Two additional generously sized bedrooms are located on the upper level which share a hall bathroom with tub and shower combo along with laundry.
Fantastic Location across street from Village at Leesburg shops, restaurants, CMX stadium seating movie theater and Wegman's grocery store, beautiful nature trail and playground on the property. Easy access to Rt 7, 15 and the Dulles Greenway.
Location
State VA
County Loudoun
Zoning LB:PRC
Interior
Interior Features Combination Kitchen/Dining, Combination Kitchen/Living, Dining Area, Floor Plan - Open, Kitchen - Island, Kitchen - Gourmet, Recessed Lighting, Window Treatments
Hot Water Natural Gas
Heating Forced Air
Cooling Central A/C
Flooring Hardwood, Tile/Brick, Carpet
Equipment Built-In Microwave, Dishwasher, Disposal, Dryer, Washer, Refrigerator, Stove
Fireplace N
Appliance Built-In Microwave, Dishwasher, Disposal, Dryer, Washer, Refrigerator, Stove
Heat Source Natural Gas
Exterior
Exterior Feature Balcony
Parking Features Garage - Rear Entry, Garage Door Opener
Garage Spaces 2.0
Amenities Available Common Grounds, Tot Lots/Playground
Water Access N
Accessibility None
Porch Balcony
Attached Garage 1
Total Parking Spaces 2
Garage Y
Building
Story 2
Foundation Other
Sewer Public Sewer
Water Public
Architectural Style Colonial
Level or Stories 2
Additional Building Above Grade, Below Grade
New Construction N
Schools
Elementary Schools Cool Spring
Middle Schools Harper Park
High Schools Heritage
School District Loudoun County Public Schools
Others
Pets Allowed Y
HOA Fee Include Common Area Maintenance,Lawn Maintenance,Reserve Funds,Road Maintenance,Management,Sewer,Snow Removal,Trash,Water
Senior Community No
Tax ID 149273997015
Ownership Condominium
Special Listing Condition Standard
Pets Allowed No Pet Restrictions
Read Less Info
Want to know what your home might be worth? Contact us for a FREE valuation!

Our team is ready to help you sell your home for the highest possible price ASAP

Bought with Jin Lee Wickwire • EXP Realty, LLC
"My job is to find and attract mastery-based agents to the office, protect the culture, and make sure everyone is happy! "
14291 Park Meadow Drive Suite 500, Chantilly, VA, 20151






