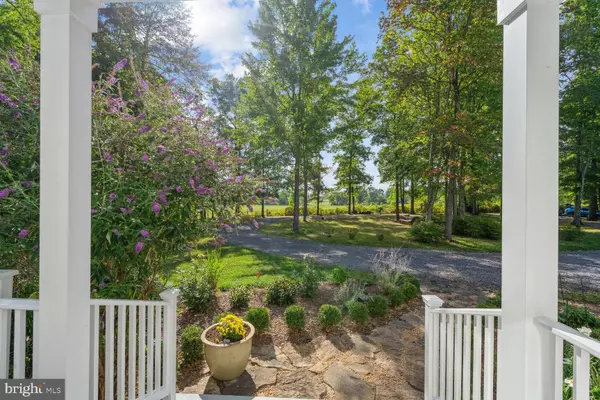$1,100,000
$1,189,000
7.5%For more information regarding the value of a property, please contact us for a free consultation.
4 Beds
4 Baths
4,126 SqFt
SOLD DATE : 12/27/2023
Key Details
Sold Price $1,100,000
Property Type Single Family Home
Sub Type Detached
Listing Status Sold
Purchase Type For Sale
Square Footage 4,126 sqft
Price per Sqft $266
Subdivision None Available
MLS Listing ID VAFQ2009408
Sold Date 12/27/23
Style Colonial
Bedrooms 4
Full Baths 3
Half Baths 1
HOA Y/N N
Abv Grd Liv Area 2,936
Originating Board BRIGHT
Year Built 1994
Annual Tax Amount $7,199
Tax Year 2022
Lot Size 5.000 Acres
Acres 5.0
Property Description
Located between Rectortown and Marshall, discover this stunning, Classic Country home nestled on five gorgeous acres. The neighboring properties provide this home with plenty of privacy and seclusion, off a private drive. Wonderful gardens await you as you wind up the driveway to the house. The home has 4,126 square feet of living space, including a potential for 5 bedrooms, and 3.5 baths. As you enter the house, the main rooms are to the right, with a family room with a fireplace, den, living room, and updated kitchen with granite countertops. The house also has a primary bedroom on the first floor with his & her closets and a full bath with a separate tub and shower. The second level of the house includes two bedrooms, a primary laundry room, an office (or third bedroom) with a full bath. On the third floor, there is an open loft with skylights which can be a children's playroom or another office. The lower level of the house has a multipurpose room, a bedroom, a full bath, an exercise room, a large utility room and a second washer/dryer. Current owners added a 500-gallon propane tank and a whole-house generator. Internet is available through High Mountain. Excellent well flow rate. with a three bedroom perc. The oversized garage holds four cars with endless possibilities - pickleball court, art studio or other additional living space. Spend you weekends exploring the many local wineries, shops and restaurants. Scheduled showings through Showingtime or call listing agents.
Location
State VA
County Fauquier
Zoning RA
Rooms
Other Rooms Living Room, Dining Room, Bedroom 2, Bedroom 3, Bedroom 4, Kitchen, Game Room, Bedroom 1, Exercise Room, Laundry, Loft, Other, Office
Basement Full, Fully Finished
Main Level Bedrooms 1
Interior
Interior Features Combination Dining/Living, Entry Level Bedroom, Kitchen - Island, Pantry, Recessed Lighting, Skylight(s), Soaking Tub, Stove - Wood, Upgraded Countertops, Walk-in Closet(s), Water Treat System, Window Treatments, Wood Floors
Hot Water Electric
Heating Heat Pump(s), Programmable Thermostat
Cooling Central A/C, Heat Pump(s)
Flooring Hardwood, Carpet
Fireplaces Number 1
Equipment Dishwasher, Refrigerator, Washer, Dryer - Electric, Built-In Microwave, Oven/Range - Gas
Fireplace Y
Appliance Dishwasher, Refrigerator, Washer, Dryer - Electric, Built-In Microwave, Oven/Range - Gas
Heat Source Electric, Propane - Owned
Laundry Lower Floor, Upper Floor
Exterior
Exterior Feature Deck(s)
Parking Features Garage - Front Entry, Garage - Side Entry
Garage Spaces 6.0
Water Access N
View Scenic Vista
Accessibility None
Porch Deck(s)
Total Parking Spaces 6
Garage Y
Building
Story 4
Foundation Active Radon Mitigation, Slab
Sewer On Site Septic
Water Well
Architectural Style Colonial
Level or Stories 4
Additional Building Above Grade, Below Grade
New Construction N
Schools
Elementary Schools Northwestern
Middle Schools Marshall
High Schools Fauquier
School District Fauquier County Public Schools
Others
Pets Allowed Y
Senior Community No
Tax ID 6061-95-3881
Ownership Fee Simple
SqFt Source Assessor
Special Listing Condition Standard
Pets Allowed No Pet Restrictions
Read Less Info
Want to know what your home might be worth? Contact us for a FREE valuation!

Our team is ready to help you sell your home for the highest possible price ASAP

Bought with Edward I Eldredge • Middleburg Real Estate

"My job is to find and attract mastery-based agents to the office, protect the culture, and make sure everyone is happy! "
14291 Park Meadow Drive Suite 500, Chantilly, VA, 20151






