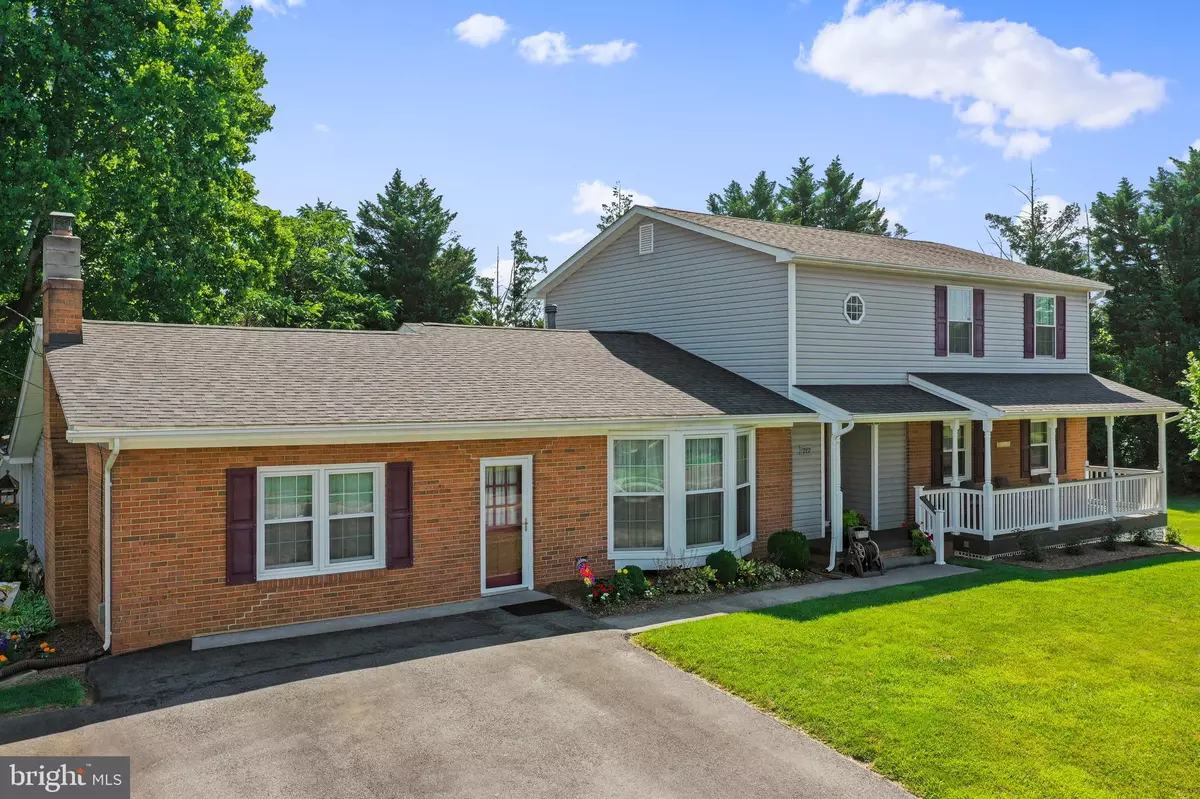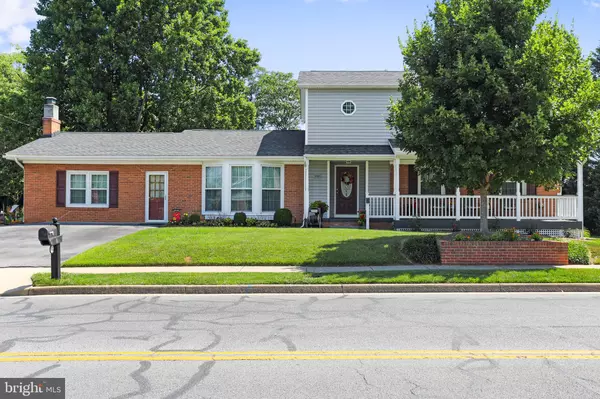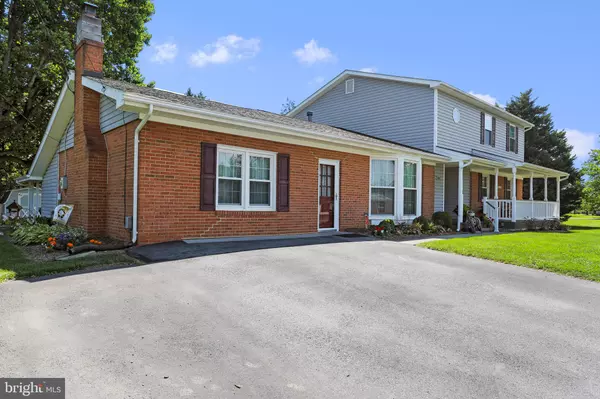$410,000
$425,000
3.5%For more information regarding the value of a property, please contact us for a free consultation.
5 Beds
3 Baths
2,899 SqFt
SOLD DATE : 12/27/2023
Key Details
Sold Price $410,000
Property Type Single Family Home
Sub Type Detached
Listing Status Sold
Purchase Type For Sale
Square Footage 2,899 sqft
Price per Sqft $141
Subdivision Cedarmeade
MLS Listing ID VAWI2004202
Sold Date 12/27/23
Style Colonial
Bedrooms 5
Full Baths 2
Half Baths 1
HOA Y/N N
Abv Grd Liv Area 2,899
Originating Board BRIGHT
Year Built 1967
Annual Tax Amount $2,702
Tax Year 2022
Lot Size 8,947 Sqft
Acres 0.21
Property Description
Originally a Rancher, this home was transformed in 1993 with the addition of a second story. You'll love hosting in the spacious dining & family rooms. This home offers 2 options for an owner's bedroom. Enjoy sleeping on the main level with attached half bath. Or retreat upstairs to a larger bedroom with full bath across the hall. Recent improvements include: 2022 - Refrigerator replaced, 2020 - Dishwasher replaced, 2018 - Trex Composite decking installed at front porch, 2014 - A/C for main level replaced, 2013 - Roof replaced with 30-yr architectural shingles, Vinyl Siding & Double Hung Windows installed. Unwind at day's end on the covered front porch & watch the world go by. Spend warm days cooking out & dining on the covered patio at the rear of the home. No HOA.
Location
State VA
County Winchester City
Zoning MR
Rooms
Other Rooms Dining Room, Primary Bedroom, Bedroom 2, Bedroom 3, Bedroom 5, Kitchen, Family Room, Foyer, Breakfast Room, Storage Room, Utility Room, Bathroom 1, Bathroom 2, Bonus Room, Half Bath
Main Level Bedrooms 3
Interior
Interior Features Attic, Carpet, Ceiling Fan(s), Chair Railings, Entry Level Bedroom, Floor Plan - Traditional, Formal/Separate Dining Room, Breakfast Area, Soaking Tub, Wood Floors, Cedar Closet(s)
Hot Water Natural Gas
Heating Forced Air, Zoned, Heat Pump(s)
Cooling Central A/C, Ceiling Fan(s), Zoned
Flooring Carpet, Vinyl, Hardwood
Equipment Microwave, Dryer, Washer - Front Loading, Dishwasher, Disposal, Icemaker, Refrigerator, Oven/Range - Gas
Window Features Bay/Bow,Double Hung
Appliance Microwave, Dryer, Washer - Front Loading, Dishwasher, Disposal, Icemaker, Refrigerator, Oven/Range - Gas
Heat Source Natural Gas, Electric
Laundry Main Floor
Exterior
Exterior Feature Porch(es), Patio(s)
Garage Spaces 4.0
Water Access N
View Garden/Lawn
Roof Type Architectural Shingle
Street Surface Black Top
Accessibility Level Entry - Main
Porch Porch(es), Patio(s)
Road Frontage City/County
Total Parking Spaces 4
Garage N
Building
Lot Description Backs - Parkland
Story 2
Foundation Crawl Space
Sewer Public Sewer
Water Public
Architectural Style Colonial
Level or Stories 2
Additional Building Above Grade, Below Grade
New Construction N
Schools
High Schools John Handley
School District Winchester City Public Schools
Others
Senior Community No
Tax ID 310-05- - 23-
Ownership Fee Simple
SqFt Source Assessor
Special Listing Condition Standard
Read Less Info
Want to know what your home might be worth? Contact us for a FREE valuation!

Our team is ready to help you sell your home for the highest possible price ASAP

Bought with Alejandro Luis A Martinez • The Agency DC

"My job is to find and attract mastery-based agents to the office, protect the culture, and make sure everyone is happy! "
14291 Park Meadow Drive Suite 500, Chantilly, VA, 20151






