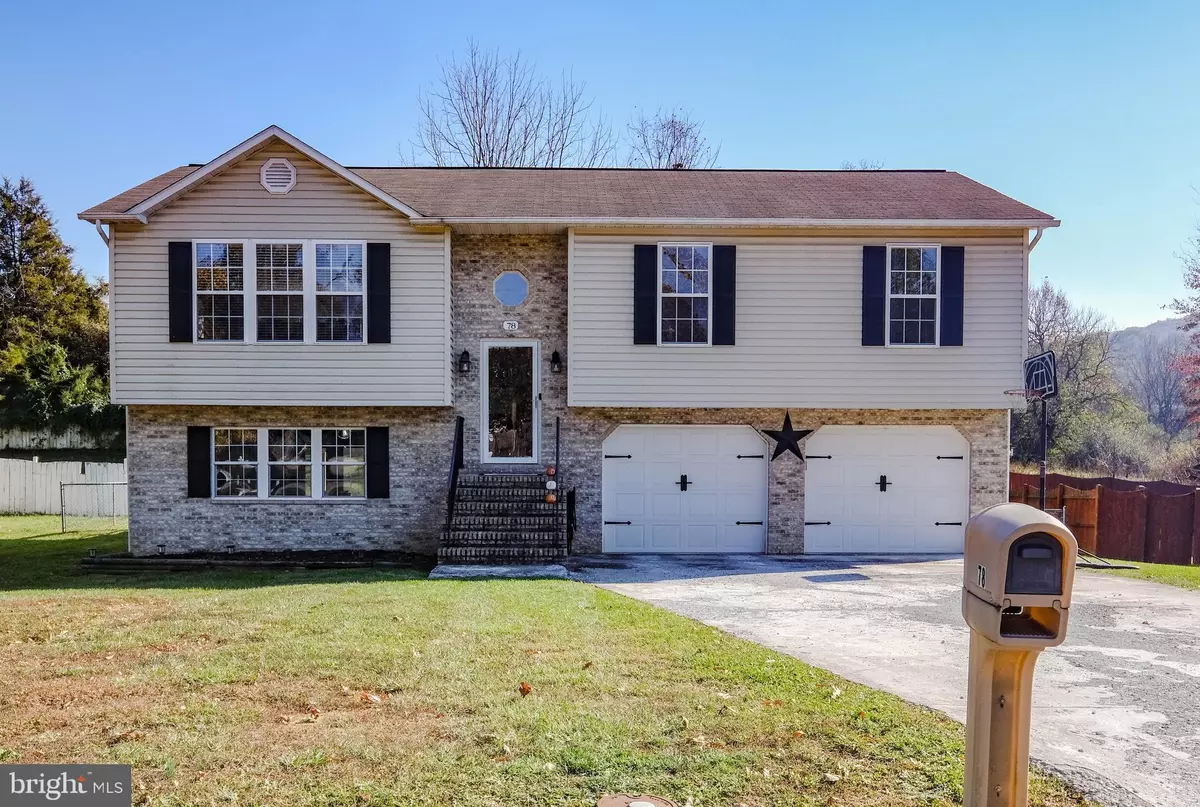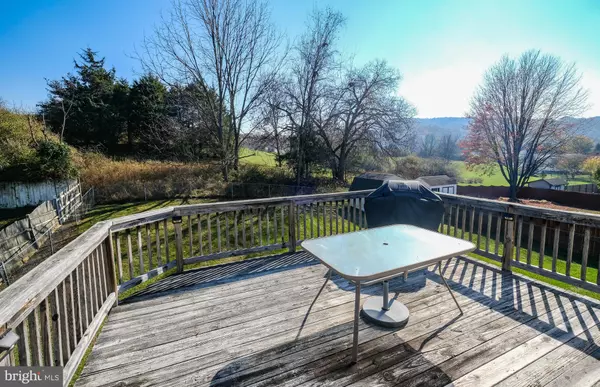$400,000
$400,000
For more information regarding the value of a property, please contact us for a free consultation.
3 Beds
3 Baths
2,001 SqFt
SOLD DATE : 12/26/2023
Key Details
Sold Price $400,000
Property Type Single Family Home
Sub Type Detached
Listing Status Sold
Purchase Type For Sale
Square Footage 2,001 sqft
Price per Sqft $199
Subdivision Williamsburg Estates
MLS Listing ID VAWR2006752
Sold Date 12/26/23
Style Split Foyer
Bedrooms 3
Full Baths 3
HOA Y/N N
Abv Grd Liv Area 1,416
Originating Board BRIGHT
Year Built 1998
Annual Tax Amount $2,159
Tax Year 2022
Lot Size 10,890 Sqft
Acres 0.25
Property Description
Welcome to a completely move-in-ready 2,000 sf showplace that was entirely renovated in 2016 (with an additional $15k in upgrades since then)! Located in one of the most commuter-friendly and convenient locations in town, the property also backs to 20 acres (surrounded by mountain views) and is 2 minutes from the elementary and high schools.
Enormous living areas (inside and out) include a 25x18 lower level recreation room, a 17x15 open great room on the main level, a 15x14 rear deck and a 14x13 concrete patio off the rec room. The 2 car garage (with newer doors and openers) has workshop space/shelving and room for two cars even with an F250 parked in one bay!
BONUS FEATURES: Open floor plan (walls were removed in 2016 to open up LR/DR/Kit), Custom kitchen cabinets/island and bathroom vanities (kitchen and all baths were gutted and upgraded in 2016), Stainless appliances (including convection oven and warming center), Conveying Maytag washer and dryer (also new in 2017), Completely fenced rear yard (with shed & fire pit area), Smart technology (including a Google Nest programmable smart thermostat, doorbell camera and electronic door lock), New HVAC in 2017, Specially ordered “Next Day” blinds (painted to match trim), Every single light fixture and door handle has been upgraded (most with aged bronze style), Tiled bathrooms (including tile surrounding shower in master), Deck off dining room with views (plus steps to rear yard), Concrete driveway, Brick front, and more!
MOTIVATED SELLERS WILL CONSIDER PAYING CLOSING COSTS OR BUYING RATE DOWN. They also have manuals/receipts and great records they will share.
Location
State VA
County Warren
Zoning R1
Rooms
Other Rooms Dining Room, Primary Bedroom, Bedroom 2, Bedroom 3, Kitchen, Great Room, Other, Recreation Room
Basement Rear Entrance, Fully Finished, Connecting Stairway, Garage Access, Heated, Improved, Interior Access, Outside Entrance, Space For Rooms, Walkout Level, Windows, Other
Main Level Bedrooms 3
Interior
Interior Features Combination Kitchen/Dining, Primary Bath(s), Ceiling Fan(s), Combination Dining/Living, Combination Kitchen/Living, Dining Area, Family Room Off Kitchen, Floor Plan - Open, Kitchen - Island, Other
Hot Water Electric
Heating Heat Pump(s)
Cooling Heat Pump(s)
Flooring Ceramic Tile, Carpet
Equipment Dishwasher, Exhaust Fan, Icemaker, Oven/Range - Electric, Refrigerator
Appliance Dishwasher, Exhaust Fan, Icemaker, Oven/Range - Electric, Refrigerator
Heat Source Electric
Laundry Basement
Exterior
Exterior Feature Deck(s), Patio(s)
Parking Features Garage - Front Entry, Inside Access, Oversized, Additional Storage Area
Garage Spaces 2.0
Fence Rear
Utilities Available Cable TV Available, Electric Available, Phone Available, Water Available, Sewer Available
Water Access N
View Mountain
Accessibility None
Porch Deck(s), Patio(s)
Attached Garage 2
Total Parking Spaces 2
Garage Y
Building
Lot Description Front Yard, Level, Rear Yard, Adjoins - Open Space
Story 2
Foundation Slab
Sewer Public Sewer
Water Public
Architectural Style Split Foyer
Level or Stories 2
Additional Building Above Grade, Below Grade
New Construction N
Schools
Elementary Schools Hilda J Barbour
Middle Schools Warren County
High Schools Warren County
School District Warren County Public Schools
Others
Senior Community No
Tax ID 20A157 JJ 9
Ownership Fee Simple
SqFt Source Estimated
Special Listing Condition Standard
Read Less Info
Want to know what your home might be worth? Contact us for a FREE valuation!

Our team is ready to help you sell your home for the highest possible price ASAP

Bought with CHANTAL WINSTEAD • Realty ONE Group Capital
"My job is to find and attract mastery-based agents to the office, protect the culture, and make sure everyone is happy! "
14291 Park Meadow Drive Suite 500, Chantilly, VA, 20151






