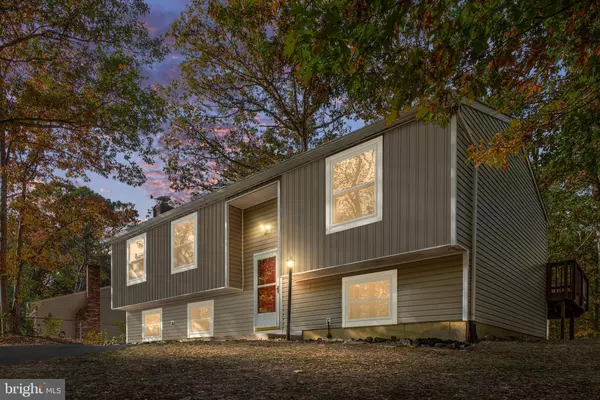$399,900
$399,900
For more information regarding the value of a property, please contact us for a free consultation.
4 Beds
3 Baths
1,880 SqFt
SOLD DATE : 12/22/2023
Key Details
Sold Price $399,900
Property Type Single Family Home
Sub Type Detached
Listing Status Sold
Purchase Type For Sale
Square Footage 1,880 sqft
Price per Sqft $212
Subdivision Hickory Ridge
MLS Listing ID VAST2025184
Sold Date 12/22/23
Style Split Foyer
Bedrooms 4
Full Baths 3
HOA Y/N N
Abv Grd Liv Area 1,080
Originating Board BRIGHT
Year Built 1978
Annual Tax Amount $2,275
Tax Year 2022
Lot Size 10,062 Sqft
Acres 0.23
Property Description
NESTLE AMONG THE TREES IN FANTASTIC STAFFORD LOCATION YOU WILL FIND THIS 2100 sqft BEAUTIFULLY RENOVATED FOUR BEDROOM, THREE FULL BATH TWO LEVEL HOME. LESS THAN A MILE FROM THE COMMUTER RAIL, MINUTES FROM SCHOOLS AND SHOPPING. THIS HOME OFFERS A BRAND NEW ROOF, KITCHEN WITH STAINLESS STEEL APPLIANCES BATHROOMS, FLOORING, HVAC UNIT AND MORE. ENJOY THE LARGE REAR DECK OVERLOOKING YOUR TREE LINED REAR YARD, THE OPEN LIVING ROOM DINING ROOM CONCEPT JUST OFF THE KITCHEN FILLED CABINETS, THE PRIMARY BEDROOM FEATURES A PRIVATE FULL BATH AND WALK IN CLOSET, THE LOWER LEVEL FEATURES THE THIRD FULL BATH AND BEDROOM, WHILE OFFERING A LARGE FAMILY ROOM WITH GAS FIREPLACE. YOU MUST COME VISIT THIS HOME!
Location
State VA
County Stafford
Zoning R1
Rooms
Other Rooms Living Room, Dining Room, Primary Bedroom, Bedroom 2, Bedroom 3, Bedroom 4, Kitchen, Family Room, Bathroom 2, Bathroom 3, Primary Bathroom
Basement Daylight, Full, Partially Finished, Rear Entrance
Interior
Hot Water Electric
Heating Heat Pump(s)
Cooling Central A/C, Heat Pump(s)
Flooring Carpet, Luxury Vinyl Plank, Tile/Brick
Fireplaces Number 1
Fireplaces Type Gas/Propane
Equipment Built-In Microwave, Dishwasher, Disposal, Icemaker, Oven/Range - Electric, Refrigerator, Stainless Steel Appliances
Fireplace Y
Window Features Double Pane
Appliance Built-In Microwave, Dishwasher, Disposal, Icemaker, Oven/Range - Electric, Refrigerator, Stainless Steel Appliances
Heat Source Electric
Laundry Lower Floor
Exterior
Exterior Feature Deck(s)
Utilities Available Cable TV Available
Water Access N
Roof Type Architectural Shingle
Street Surface Black Top
Accessibility None
Porch Deck(s)
Road Frontage State
Garage N
Building
Lot Description Backs to Trees
Story 2
Foundation Block
Sewer Public Sewer
Water Public
Architectural Style Split Foyer
Level or Stories 2
Additional Building Above Grade, Below Grade
New Construction N
Schools
Elementary Schools Call School Board
Middle Schools Call School Board
High Schools Call School Board
School District Stafford County Public Schools
Others
Senior Community No
Tax ID 46G 1 36
Ownership Fee Simple
SqFt Source Assessor
Acceptable Financing Cash, Conventional, USDA, VA, VHDA
Listing Terms Cash, Conventional, USDA, VA, VHDA
Financing Cash,Conventional,USDA,VA,VHDA
Special Listing Condition Standard
Read Less Info
Want to know what your home might be worth? Contact us for a FREE valuation!

Our team is ready to help you sell your home for the highest possible price ASAP

Bought with demetrio blanco • Alpha Realty Group LLC

"My job is to find and attract mastery-based agents to the office, protect the culture, and make sure everyone is happy! "
14291 Park Meadow Drive Suite 500, Chantilly, VA, 20151






