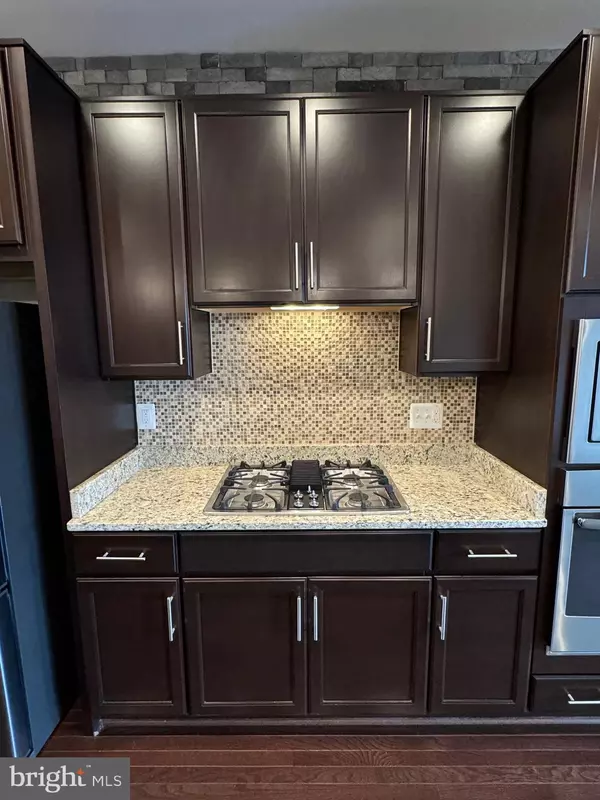$650,000
$649,969
For more information regarding the value of a property, please contact us for a free consultation.
3 Beds
4 Baths
2,325 SqFt
SOLD DATE : 12/22/2023
Key Details
Sold Price $650,000
Property Type Townhouse
Sub Type Interior Row/Townhouse
Listing Status Sold
Purchase Type For Sale
Square Footage 2,325 sqft
Price per Sqft $279
Subdivision Brownstones At Brambleton
MLS Listing ID VALO2059702
Sold Date 12/22/23
Style Other,Contemporary
Bedrooms 3
Full Baths 3
Half Baths 1
HOA Fees $228/mo
HOA Y/N Y
Abv Grd Liv Area 2,325
Originating Board BRIGHT
Year Built 2013
Annual Tax Amount $5,525
Tax Year 2023
Lot Size 1,742 Sqft
Acres 0.04
Property Description
Lockbox on front of door. BRAND NEW CARPETS, AND FRESHLY PAINTED. Please wear booties.
WELCOME to this stunning, move-in ready, contemporary townhome in sought after downtown Brambleton . This beautiful Miller & Smith COBBLE HILL model boasts 2,325 sq ft, 3 bedrooms, (2 upper ensuite bedrooms) & 3.5 baths. Upon entry , a bedroom with closet , a full bathroom w/ shower and tub, and a family room . The rear exit leads to a two car garage with charging station. As you ascend steps to the main level you will encounter the heart of the home in a beautiful gourmet chef’s kitchen . Large granite island perfect for entertaining , stainless steel appliances, plenty of cabinet space, family room , dining room , powder room . Engineered hardwood floors are throughout the main level. Stacked Stone wall in family room through the kitchen and dining room. This all leads out to a terrace overlooking a tranquil wooded preservation area making it the perfect place to entertain your guests or just enjoying nature. As you make your way to the upper-level it will lead you to two ensuite bedrooms . The owner's suite has 2 large walk-in closets, bathroom with dual sinks and separate shower. The second bedroom has a walk in closet and attached bathroom with shower /tub. The sleeping level includes a washer a dryer .
The Brambleton pet friendly community has overs 18+ miles of nature paths and numerous parks. In the summer months, lounge and cool off in one of the 4 nearby pools. Venture out to the town center get a good workout in , catch a movie, explore the library, or enjoy dinner at one of the many dining options. In addition to the convenient access to Dulles Greenway and the toll road, the Silver Line Metro stop is your ticket to explore all that the DMV has to offer. Exceptional HOA package offers an incredible value with a Verizon FIOS package for multi-channel cable and Hi-Speed internet, trash, snow and recycling are included. Live a carefree lifestyle and enjoy the many amenities that are offered in Brambleton
Location
State VA
County Loudoun
Zoning R8
Direction North
Rooms
Other Rooms Dining Room, Primary Bedroom, Bedroom 2, Bedroom 3, Kitchen, Family Room, Foyer, Storage Room, Bathroom 2, Bathroom 3, Primary Bathroom, Half Bath
Main Level Bedrooms 1
Interior
Interior Features Kitchen - Gourmet, Family Room Off Kitchen, Breakfast Area, Kitchen - Island, Kitchen - Table Space, Kitchen - Eat-In, Crown Moldings, Upgraded Countertops, Primary Bath(s), Window Treatments, Wood Floors, Floor Plan - Open, Carpet, Ceiling Fan(s), Formal/Separate Dining Room, Recessed Lighting
Hot Water Natural Gas
Heating Forced Air
Cooling Ceiling Fan(s), Central A/C
Flooring Carpet, Engineered Wood
Equipment Cooktop, Dishwasher, Disposal, Dryer, Exhaust Fan, Icemaker, Oven - Wall, Refrigerator, Washer, Built-In Microwave, Cooktop - Down Draft, Oven - Self Cleaning, Stainless Steel Appliances
Fireplace N
Appliance Cooktop, Dishwasher, Disposal, Dryer, Exhaust Fan, Icemaker, Oven - Wall, Refrigerator, Washer, Built-In Microwave, Cooktop - Down Draft, Oven - Self Cleaning, Stainless Steel Appliances
Heat Source Natural Gas
Laundry Upper Floor
Exterior
Exterior Feature Balcony, Terrace
Parking Features Garage Door Opener, Garage - Rear Entry
Garage Spaces 3.0
Amenities Available Baseball Field, Basketball Courts, Club House, Community Center, Pool - Outdoor, Soccer Field, Tennis Courts, Tot Lots/Playground, Bike Trail, Common Grounds, Dog Park, Jog/Walk Path, Volleyball Courts
Water Access N
View Trees/Woods
Roof Type Flat
Accessibility Other
Porch Balcony, Terrace
Attached Garage 2
Total Parking Spaces 3
Garage Y
Building
Lot Description Backs to Trees, Backs - Open Common Area, No Thru Street
Story 3
Foundation Other
Sewer Public Sewer
Water Public
Architectural Style Other, Contemporary
Level or Stories 3
Additional Building Above Grade, Below Grade
New Construction N
Schools
Elementary Schools Madison'S Trust
Middle Schools Brambleton
High Schools Independence
School District Loudoun County Public Schools
Others
Pets Allowed Y
HOA Fee Include Cable TV,Common Area Maintenance,High Speed Internet,Management,Pool(s),Snow Removal,Trash,Lawn Maintenance,Lawn Care Front,Lawn Care Rear
Senior Community No
Tax ID 199197576000
Ownership Fee Simple
SqFt Source Assessor
Acceptable Financing Conventional, Cash, FHA, VA
Horse Property N
Listing Terms Conventional, Cash, FHA, VA
Financing Conventional,Cash,FHA,VA
Special Listing Condition Standard
Pets Allowed No Pet Restrictions
Read Less Info
Want to know what your home might be worth? Contact us for a FREE valuation!

Our team is ready to help you sell your home for the highest possible price ASAP

Bought with Tapan Gupta • Samson Properties

"My job is to find and attract mastery-based agents to the office, protect the culture, and make sure everyone is happy! "
14291 Park Meadow Drive Suite 500, Chantilly, VA, 20151






