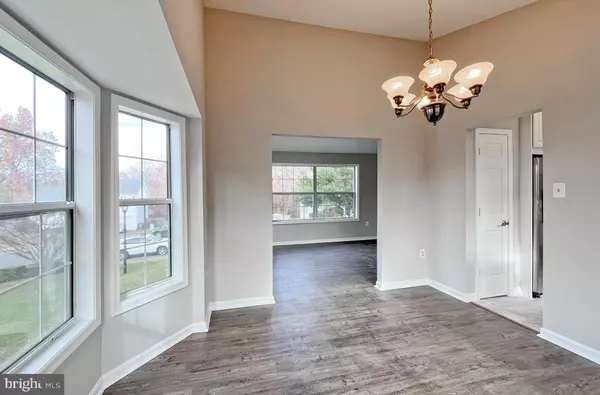$465,000
$465,000
For more information regarding the value of a property, please contact us for a free consultation.
3 Beds
3 Baths
1,689 SqFt
SOLD DATE : 12/22/2023
Key Details
Sold Price $465,000
Property Type Single Family Home
Sub Type Detached
Listing Status Sold
Purchase Type For Sale
Square Footage 1,689 sqft
Price per Sqft $275
Subdivision Devon Green
MLS Listing ID VAST2025506
Sold Date 12/22/23
Style Split Level
Bedrooms 3
Full Baths 2
Half Baths 1
HOA Fees $10/ann
HOA Y/N Y
Abv Grd Liv Area 1,689
Originating Board BRIGHT
Year Built 1994
Annual Tax Amount $3,025
Tax Year 2022
Lot Size 8,215 Sqft
Acres 0.19
Property Description
Embrace the epitome of meticulous preparation and modern comfort with this stunning residence, now awaiting its next homeowner. Freshly painted walls cast a radiant backdrop to newly laid flooring in the bathrooms, complemented by updated surfaces in the cozy bedrooms and inviting family room. The kitchen, truly the soul of the home, dazzles with brand-new cabinets and sleek, modern recessed lighting, promising both style and functionality. This home boasts three generously proportioned bedrooms, including a master suite that has been masterfully remodeled to provide a contemporary retreat. Two full baths grace the upper level, ensuring ample convenience for family and guests alike. The living room, with its soaring vaulted ceiling, and the dining room, featuring a charming bay window, are designed to create an ambiance of open, airy sophistication, while the eat-in kitchen, overlooking the spacious family room, invites natural light to cascade in, highlighting the abundant space. Extraordinary potential awaits in the basement, where one room is partially finished, and additional space is primed for transformation into two more bedrooms, offering flexibility for customization. The exterior is equally impressive—a fully fenced yard for privacy, a reliably efficient water heater from 2016, a recent HVAC system, and a roof and siding updated in 2017 reflect the seller’s commitment to excellence. Nestled in a community with very good neighbors and an enriching atmosphere, this home is ideally positioned. Enjoy the convenience of an elementary school, the County Center, DMV, and library all within a 2-minute radius. Plus, with unbeatable proximity to I-95, Route 1, shopping centers, and the Quantico back gate, this location is truly unparalleled. Seize the opportunity to claim this dream home as your own.
Location
State VA
County Stafford
Zoning R1
Rooms
Basement Partially Finished
Interior
Hot Water Electric
Heating Heat Pump(s)
Cooling None
Fireplace N
Heat Source Electric
Exterior
Parking Features Garage - Front Entry
Garage Spaces 2.0
Water Access N
Accessibility None
Attached Garage 2
Total Parking Spaces 2
Garage Y
Building
Story 3
Foundation Slab
Sewer Public Sewer
Water Public
Architectural Style Split Level
Level or Stories 3
Additional Building Above Grade, Below Grade
New Construction N
Schools
School District Stafford County Public Schools
Others
Senior Community No
Tax ID 20EE 2 131
Ownership Fee Simple
SqFt Source Assessor
Special Listing Condition Standard
Read Less Info
Want to know what your home might be worth? Contact us for a FREE valuation!

Our team is ready to help you sell your home for the highest possible price ASAP

Bought with Ytxaropena C Valdez • Fairfax Realty Select

"My job is to find and attract mastery-based agents to the office, protect the culture, and make sure everyone is happy! "
14291 Park Meadow Drive Suite 500, Chantilly, VA, 20151






