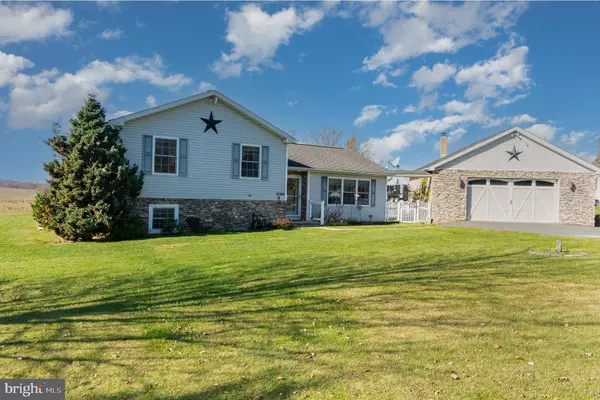$300,000
$300,000
For more information regarding the value of a property, please contact us for a free consultation.
3 Beds
2 Baths
1,203 SqFt
SOLD DATE : 12/22/2023
Key Details
Sold Price $300,000
Property Type Single Family Home
Sub Type Detached
Listing Status Sold
Purchase Type For Sale
Square Footage 1,203 sqft
Price per Sqft $249
Subdivision Hopewell
MLS Listing ID PAYK2052254
Sold Date 12/22/23
Style Split Level
Bedrooms 3
Full Baths 2
HOA Y/N N
Abv Grd Liv Area 1,203
Originating Board BRIGHT
Year Built 2001
Annual Tax Amount $5,306
Tax Year 2022
Lot Size 0.781 Acres
Acres 0.78
Property Description
Welcome to Stewartstown, PA! This 4-level split-level home not only boasts 3 beds and 2 baths on a generous 3/4-acre flat lot but also captivates with its stacked stone facade, adding a touch of rustic charm to its exterior. The heart of the home, the kitchen remodeled just 4 years ago, seamlessly blends modern functionality with timeless style. The practicality of this home extends to the 2-car detached garage, complete with a loft for extra storage—an often-overlooked perk. As you step onto the newer trex deck, be prepared by the breathtaking sunset views that unfold before you. The white vinyl fence encircling the property adds a clean aesthetic, creating a haven for relaxation. This property isn't just a house; it's a home for creating memories. Whether you're entertaining in the remodeled kitchen or soaking in the panoramic sunset views from the deck, every detail of this home invites you to savor life's moments. Schedule your showing today and let this property speak for itself.
Location
State PA
County York
Area Hopewell Twp (15232)
Zoning RESIDENTIAL
Rooms
Other Rooms Family Room, Laundry, Storage Room
Basement Full, Fully Finished, Heated, Improved, Interior Access, Outside Entrance, Sump Pump, Walkout Level, Windows, Workshop
Interior
Interior Features Attic, Bar, Carpet, Ceiling Fan(s), Combination Kitchen/Dining, Floor Plan - Traditional, Kitchen - Eat-In, Kitchen - Gourmet, Kitchen - Table Space, Pantry, Primary Bath(s), Stove - Wood, Upgraded Countertops, Water Treat System, Window Treatments
Hot Water Propane
Heating Forced Air
Cooling Central A/C
Flooring Carpet, Engineered Wood
Fireplaces Number 1
Fireplaces Type Wood, Free Standing
Equipment Built-In Microwave, Dishwasher, Dryer, Exhaust Fan, Icemaker, Oven/Range - Electric, Refrigerator, Stainless Steel Appliances, Stove, Washer, Water Heater
Furnishings No
Fireplace Y
Appliance Built-In Microwave, Dishwasher, Dryer, Exhaust Fan, Icemaker, Oven/Range - Electric, Refrigerator, Stainless Steel Appliances, Stove, Washer, Water Heater
Heat Source Propane - Owned
Laundry Basement, Dryer In Unit, Lower Floor, Washer In Unit
Exterior
Parking Features Additional Storage Area, Garage - Front Entry, Garage Door Opener, Oversized
Garage Spaces 6.0
Fence Fully, Rear, Vinyl
Water Access N
View Pasture
Roof Type Shingle
Accessibility None
Total Parking Spaces 6
Garage Y
Building
Lot Description Cleared, Front Yard, Level, Rear Yard
Story 4
Foundation Block, Active Radon Mitigation
Sewer On Site Septic
Water Well
Architectural Style Split Level
Level or Stories 4
Additional Building Above Grade, Below Grade
Structure Type Dry Wall
New Construction N
Schools
School District South Eastern
Others
Senior Community No
Tax ID 32-000-DK-0051-C0-00000
Ownership Fee Simple
SqFt Source Assessor
Acceptable Financing Cash, Conventional, FHA, VA
Horse Property N
Listing Terms Cash, Conventional, FHA, VA
Financing Cash,Conventional,FHA,VA
Special Listing Condition Standard
Read Less Info
Want to know what your home might be worth? Contact us for a FREE valuation!

Our team is ready to help you sell your home for the highest possible price ASAP

Bought with Emillie H. Albrecht • Real of Pennsylvania

"My job is to find and attract mastery-based agents to the office, protect the culture, and make sure everyone is happy! "
14291 Park Meadow Drive Suite 500, Chantilly, VA, 20151






