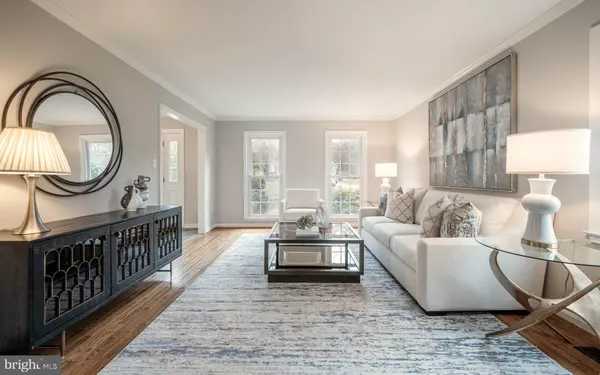$1,410,000
$1,349,000
4.5%For more information regarding the value of a property, please contact us for a free consultation.
4 Beds
4 Baths
2,960 SqFt
SOLD DATE : 12/20/2023
Key Details
Sold Price $1,410,000
Property Type Single Family Home
Sub Type Detached
Listing Status Sold
Purchase Type For Sale
Square Footage 2,960 sqft
Price per Sqft $476
Subdivision Chesterbrook Mews
MLS Listing ID VAFX2156602
Sold Date 12/20/23
Style Colonial
Bedrooms 4
Full Baths 3
Half Baths 1
HOA Y/N N
Abv Grd Liv Area 2,368
Originating Board BRIGHT
Year Built 1974
Annual Tax Amount $14,581
Tax Year 2023
Lot Size 10,500 Sqft
Acres 0.24
Property Description
Welcome to this beautifully maintained classic colonial home situated on a ¼ acre lot in a quiet cul de sac in the rolling hills of Chesterbrook Woods and within McLean High School boundary. This three level property has been updated throughout and offers 2,960 sq ft of well-designed living space including 4 bedrooms – all on the second level, 3.5 baths, formal living room, separate dining room, family room with wood burning fireplace, eat-in kitchen, butler's pantry, lower level games room, recreation room with second wood burning fireplace and walk out to patio and rear garden. A spacious deck accessed from the kitchen was completely replaced in 2019 and offers privacy and magnificent wooded and stream views of Little Pimmitt Run. Features of this turnkey property include an impressive curved staircase, a large primary bedroom with sitting room, two walk-in closets and a renovated bathroom, kitchen and bathroom granite countertops, stainless steel appliances, separate laundry room, workshop/bonus room, extensive storage, freshly painted throughout and brand new carpets. An oversized garage offers parking for two cars, with additional parking for up to four vehicles in the driveway. Recent improvements include new deck (2019), re-lining of both fireplaces (2022), water heater (2022), kitchen renovation (2014), new refrigerator and range (2021), primary and hallway bathroom renovation (2013), windows and sliding doors (2005), HVAC (2014), brand new carpet and new paintwork throughout including garage floor (December 2023).
Location
State VA
County Fairfax
Zoning 121
Rooms
Other Rooms Living Room, Dining Room, Primary Bedroom, Sitting Room, Bedroom 2, Bedroom 3, Bedroom 4, Kitchen, Game Room, Family Room, Laundry, Recreation Room, Storage Room, Bathroom 2, Bathroom 3, Bonus Room, Primary Bathroom, Half Bath
Basement Fully Finished, Rear Entrance, Walkout Level, Sump Pump
Interior
Interior Features Breakfast Area, Built-Ins, Butlers Pantry, Carpet, Chair Railings, Crown Moldings, Curved Staircase, Family Room Off Kitchen, Floor Plan - Traditional, Formal/Separate Dining Room, Kitchen - Eat-In, Kitchen - Gourmet, Primary Bath(s), Soaking Tub, Tub Shower, Wood Floors
Hot Water Electric
Heating Forced Air
Cooling Central A/C
Fireplaces Number 2
Fireplaces Type Mantel(s), Screen, Brick, Wood
Equipment Built-In Microwave, Dishwasher, Dryer - Front Loading, Refrigerator, Stainless Steel Appliances, Washer
Fireplace Y
Appliance Built-In Microwave, Dishwasher, Dryer - Front Loading, Refrigerator, Stainless Steel Appliances, Washer
Heat Source Electric
Laundry Main Floor
Exterior
Exterior Feature Deck(s), Brick, Patio(s)
Parking Features Additional Storage Area, Garage - Front Entry, Garage Door Opener, Inside Access
Garage Spaces 6.0
Water Access N
View Creek/Stream, Trees/Woods, Scenic Vista
Accessibility None
Porch Deck(s), Brick, Patio(s)
Attached Garage 2
Total Parking Spaces 6
Garage Y
Building
Lot Description Backs to Trees, Cul-de-sac
Story 3
Foundation Slab
Sewer Public Sewer
Water Public
Architectural Style Colonial
Level or Stories 3
Additional Building Above Grade, Below Grade
New Construction N
Schools
School District Fairfax County Public Schools
Others
Senior Community No
Tax ID 0314 28 0012
Ownership Fee Simple
SqFt Source Assessor
Special Listing Condition Standard
Read Less Info
Want to know what your home might be worth? Contact us for a FREE valuation!

Our team is ready to help you sell your home for the highest possible price ASAP

Bought with Marian Marsten Rosaaen • Compass

"My job is to find and attract mastery-based agents to the office, protect the culture, and make sure everyone is happy! "
14291 Park Meadow Drive Suite 500, Chantilly, VA, 20151






