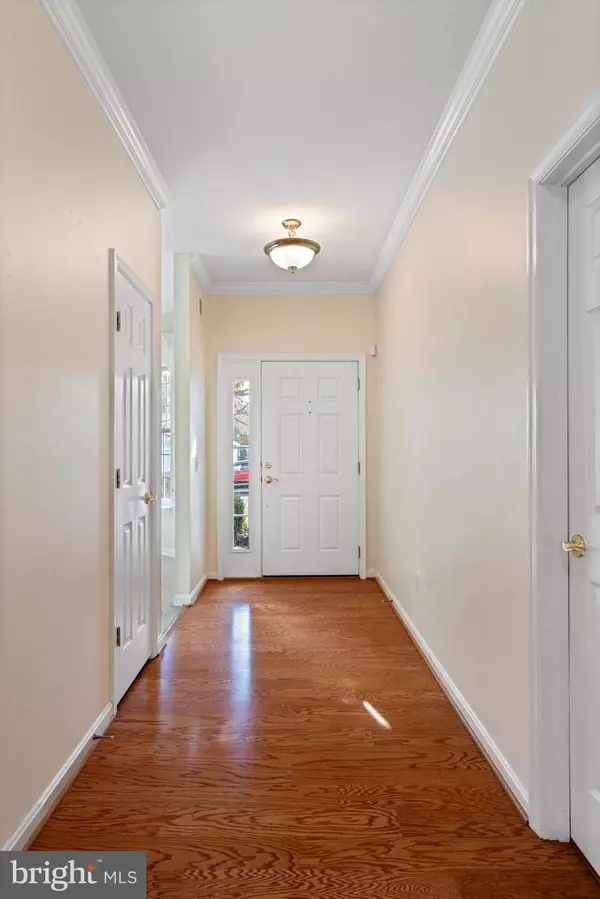$489,000
$489,900
0.2%For more information regarding the value of a property, please contact us for a free consultation.
2 Beds
2 Baths
1,719 SqFt
SOLD DATE : 12/19/2023
Key Details
Sold Price $489,000
Property Type Single Family Home
Sub Type Detached
Listing Status Sold
Purchase Type For Sale
Square Footage 1,719 sqft
Price per Sqft $284
Subdivision Four Seasons In Historic Virginia
MLS Listing ID VAPW2061290
Sold Date 12/19/23
Style Colonial
Bedrooms 2
Full Baths 2
HOA Fees $261/mo
HOA Y/N Y
Abv Grd Liv Area 1,719
Originating Board BRIGHT
Year Built 2004
Annual Tax Amount $4,555
Tax Year 2023
Lot Size 7,758 Sqft
Acres 0.18
Property Description
Hurry this one won't last!!! Gorgeous Wentworth model with sunroom backing to trees. Neutral decor and gleaming hardwood floors though out. This beautiful 2 bedroom, 2 bath home features everything you are looking for on one level living in the sought after adult community of Four Seasons. Bright sun filled kitchen with bay window in breakfast nook and upgraded white cabinets which opens up to the combination dining/family room with cozy fireplace with built in cabinets, crown molding and chair rail. The attached sun room leads out to the custom patio with remote controlled retractable awning to enjoy beautiful professional landscaping with private wooded view. Master ensuite features corner electric fireplace, walk-in closet, luxury bath with jetted tub, separate shower, and dual vanity. Double car garage features over head storage rack and newer HVAC. All this and the ultimate lifestyle awaits you in the desirable 55+ active gated community at Four Seasons, which has a magnificent 21,500 sq. ft. clubhouse, indoor and outdoor pools, ballroom, fitness center, billiards, game rooms, cyber café, classrooms, bocce ball, tennis, putting green, and walking trail.
Location
State VA
County Prince William
Zoning PMR
Rooms
Other Rooms Living Room, Dining Room, Bedroom 2, Kitchen, Breakfast Room, Bedroom 1
Main Level Bedrooms 2
Interior
Interior Features Breakfast Area, Carpet, Ceiling Fan(s), Chair Railings, Combination Dining/Living, Crown Moldings, Kitchen - Eat-In, Pantry, Soaking Tub, Walk-in Closet(s), Window Treatments, Wood Floors
Hot Water Electric
Heating Forced Air
Cooling Central A/C
Flooring Carpet, Hardwood
Fireplaces Number 1
Fireplaces Type Fireplace - Glass Doors, Mantel(s)
Equipment Built-In Microwave, Dishwasher, Dryer, Icemaker, Oven/Range - Electric, Refrigerator, Washer, Water Heater
Furnishings No
Fireplace Y
Window Features Bay/Bow
Appliance Built-In Microwave, Dishwasher, Dryer, Icemaker, Oven/Range - Electric, Refrigerator, Washer, Water Heater
Heat Source Natural Gas
Laundry Main Floor
Exterior
Exterior Feature Patio(s)
Parking Features Garage - Front Entry, Garage Door Opener
Garage Spaces 2.0
Utilities Available Cable TV
Amenities Available Club House, Common Grounds, Exercise Room, Gated Community, Jog/Walk Path, Pool - Indoor, Pool - Outdoor, Tennis Courts
Water Access N
View Trees/Woods
Accessibility Level Entry - Main, No Stairs
Porch Patio(s)
Attached Garage 2
Total Parking Spaces 2
Garage Y
Building
Lot Description Backs to Trees
Story 1
Foundation Slab
Sewer Public Sewer
Water Public
Architectural Style Colonial
Level or Stories 1
Additional Building Above Grade, Below Grade
New Construction N
Schools
School District Prince William County Public Schools
Others
Pets Allowed Y
HOA Fee Include Common Area Maintenance,Pool(s),Security Gate,Trash
Senior Community Yes
Age Restriction 55
Tax ID 8190-80-9996
Ownership Fee Simple
SqFt Source Assessor
Acceptable Financing Cash, Conventional, FHA, VA
Horse Property N
Listing Terms Cash, Conventional, FHA, VA
Financing Cash,Conventional,FHA,VA
Special Listing Condition Standard
Pets Allowed Cats OK, Dogs OK
Read Less Info
Want to know what your home might be worth? Contact us for a FREE valuation!

Our team is ready to help you sell your home for the highest possible price ASAP

Bought with Joann Aizaz • Long & Foster Real Estate, Inc.

"My job is to find and attract mastery-based agents to the office, protect the culture, and make sure everyone is happy! "
14291 Park Meadow Drive Suite 500, Chantilly, VA, 20151






