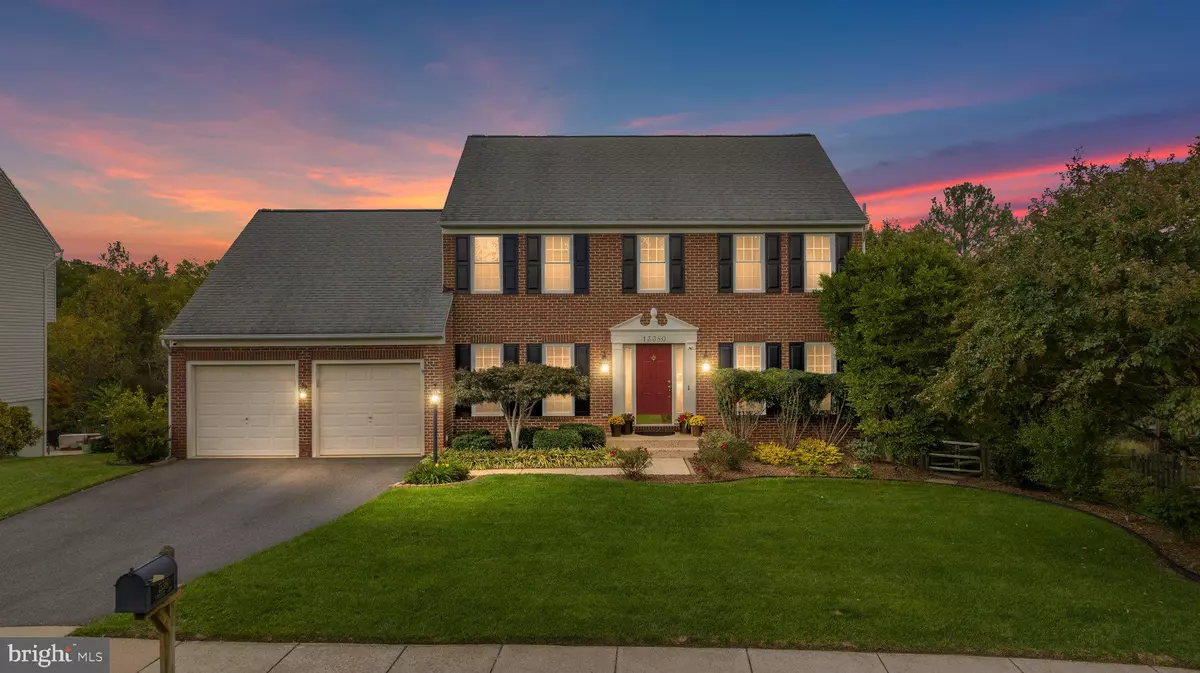$781,200
$750,000
4.2%For more information regarding the value of a property, please contact us for a free consultation.
5 Beds
4 Baths
4,100 SqFt
SOLD DATE : 12/18/2023
Key Details
Sold Price $781,200
Property Type Single Family Home
Sub Type Detached
Listing Status Sold
Purchase Type For Sale
Square Footage 4,100 sqft
Price per Sqft $190
Subdivision Kingsbrooke
MLS Listing ID VAPW2060176
Sold Date 12/18/23
Style Colonial
Bedrooms 5
Full Baths 3
Half Baths 1
HOA Fees $74/qua
HOA Y/N Y
Abv Grd Liv Area 2,600
Originating Board BRIGHT
Year Built 1993
Annual Tax Amount $7,778
Tax Year 2022
Lot Size 0.348 Acres
Acres 0.35
Property Description
IF YOU'RE LOOKING FOR AN AMAZING COMMUNITY WITH TOP-RATED SCHOOLS, LOOK NO FURTHER! THIS BEAUTIFUL 5 BEDROOM, 3.5 BATH HOME IS SITUATED ON A SPACIOUS 1/3 ACRE LOT THAT BACKS ONTO A SERENE WOODED PARKLAND.
THE HOME FEATURES THREE LEVELS, INCLUDING A FULLY FINISHED WALKOUT BASEMENT THAT PROVIDES PLENTY OF SPACE FOR GATHERINGS. THE BASEMENT ALSO BOASTS A FULL-SIZE BAR AND LARGE WINDOWS THAT FLOOD THE AREA WITH NATURAL LIGHT, OFFERING A PEACEFUL VIEW OF THE SURROUNDINGS. THERE'S EVEN A SEPARATE BEDROOM SUITE WITH A FULL BATH FOR YOUR GUESTS' COMFORT.
ON THE MAIN LEVEL, YOU'LL BE GREETED BY GLEAMING HARDWOOD FLOORS AND AN UPDATED KITCHEN WITH NEWER DOUBLE OVENS AND STYLISH SHAKER STYLE CABINETRY. THE FAMILY ROOM AND SUNROOM SHARE A GAS TWO-SIDED FIREPLACE, CREATING A COZY ATMOSPHERE. THE LAUNDRY ROOM HAS BEEN REMODELED AND NOW FEATURES ADDED CABINETS AND A FOLDING AREA.
ADDITIONAL FEATURES OF THIS HOME INCLUDE BUILT-IN CABINETRY IN THE MAIN LEVEL STUDY, A LARGE DECK, A REAR FENCED YARD, AN UNDERGROUND SPRINKLER SYSTEM, AND MUCH MORE.
YOU'LL FALL IN LOVE WITH THIS IMPECCABLY MAINTAINED HOME, LOCATED WITHIN THE HIGHLY DESIRABLE "KINGSBROOKE" COMMUNITY. THE COMMUNITY OFFERS LOW HOA FEES AND A HOST OF AMENITIES, INCLUDING A POOL, TENNIS COURTS, PLAYGROUNDS, AND BEAUTIFUL MATURE TREE-LINED STREETS.
Location
State VA
County Prince William
Zoning R2
Rooms
Basement Daylight, Full
Interior
Interior Features Built-Ins, Ceiling Fan(s), Kitchen - Gourmet, Kitchen - Island, Kitchen - Table Space, Upgraded Countertops, Walk-in Closet(s), Wood Floors
Hot Water Natural Gas
Heating Heat Pump(s), Forced Air
Cooling Ceiling Fan(s), Central A/C
Flooring Ceramic Tile, Hardwood
Fireplaces Number 1
Fireplaces Type Double Sided
Fireplace Y
Heat Source Natural Gas, Electric
Laundry Main Floor
Exterior
Exterior Feature Deck(s)
Parking Features Garage - Front Entry
Garage Spaces 2.0
Amenities Available Basketball Courts, Common Grounds, Pool - Outdoor, Tennis Courts, Tot Lots/Playground
Water Access N
View Trees/Woods
Accessibility None
Porch Deck(s)
Attached Garage 2
Total Parking Spaces 2
Garage Y
Building
Lot Description Backs to Trees
Story 3
Foundation Concrete Perimeter
Sewer Public Sewer
Water Public
Architectural Style Colonial
Level or Stories 3
Additional Building Above Grade, Below Grade
Structure Type Vaulted Ceilings
New Construction N
Schools
Elementary Schools Bristow Run
Middle Schools Gainesville
High Schools Patriot
School District Prince William County Public Schools
Others
HOA Fee Include Common Area Maintenance,Management,Pool(s),Recreation Facility,Reserve Funds,Snow Removal,Trash
Senior Community No
Tax ID 7496-20-9227
Ownership Fee Simple
SqFt Source Assessor
Special Listing Condition Standard
Read Less Info
Want to know what your home might be worth? Contact us for a FREE valuation!

Our team is ready to help you sell your home for the highest possible price ASAP

Bought with Mary Beth Eisenhard • Long & Foster Real Estate, Inc.

"My job is to find and attract mastery-based agents to the office, protect the culture, and make sure everyone is happy! "
14291 Park Meadow Drive Suite 500, Chantilly, VA, 20151






