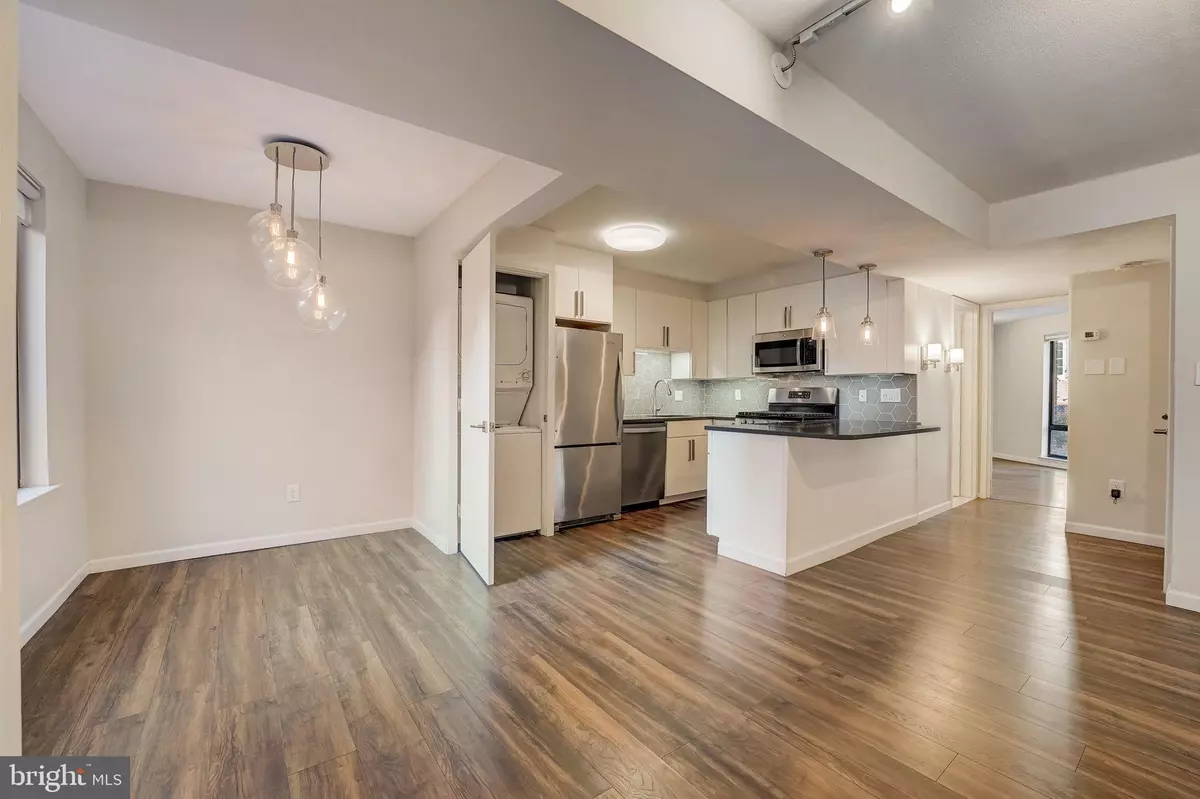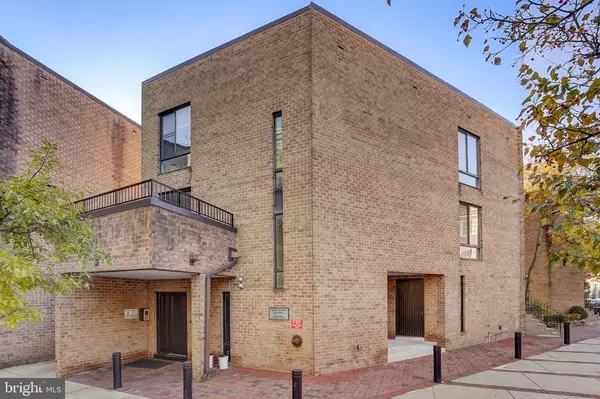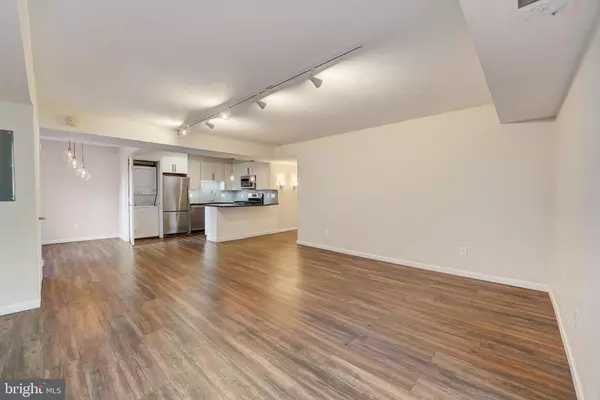$342,000
$369,900
7.5%For more information regarding the value of a property, please contact us for a free consultation.
1 Bed
1 Bath
815 SqFt
SOLD DATE : 12/18/2023
Key Details
Sold Price $342,000
Property Type Single Family Home
Sub Type Unit/Flat/Apartment
Listing Status Sold
Purchase Type For Sale
Square Footage 815 sqft
Price per Sqft $419
Subdivision Society Hill
MLS Listing ID PAPH2274238
Sold Date 12/18/23
Style Contemporary
Bedrooms 1
Full Baths 1
HOA Fees $580/mo
HOA Y/N Y
Abv Grd Liv Area 815
Originating Board BRIGHT
Year Built 1971
Annual Tax Amount $4,007
Tax Year 2022
Lot Dimensions 0.00 x 0.00
Property Description
Experience the ultimate in urban living with this stunningly remodeled 1-bedroom condo featuring a spacious private outdoor deck and allocated indoor garage parking space within the sought-after Penn's Landing Square garden-style community located in Society Hill. This beautifully remodeled home is the epitome of modern comfort and convenience where monthly HOA includes gas, water, basic Comcast cable, internet, parking, pool, management, common area maintenance, and snow removal. Step inside to discover a space that seamlessly combines style and functionality. With its tasteful finishes and thoughtful design, this home offers a cozy and contemporary living space that's perfect for anyone seeking the joys of hassle-free modern living. Home offers an open concept kitchen, dining room and living room, laminate wood flooring throughout, complemented by designer lighting fixtures, central air, a washer and dryer, a spacious closet, and oversized windows, as well as a Ring video system, and a specially designated storage closet for your convenience. The living area leads you onto your private deck, offering picturesque views and an ideal spot for outdoor relaxation or entertaining. Indulge your culinary desires in this well-appointed kitchen and dining, featuring contemporary cabinetry with soft close drawers and cabinets, quartz countertop, island with overlap for seating, tiled backsplash, stainless steel appliances including a GE gas range oven and dishwasher, a built-in Whirlpool microwave and garbage disposal. The bathroom offers a clean and sophisticated aesthetic for relaxation and rejuvenation, furnished with a quartz countertop vanity, a mirrored medicine cabinet, tiled wall and flooring, and a rainfall showerhead. The bedroom offers an oversized window, a spacious walk-in closet, and modern track lighting for a cozy retreat. There is also a specially designated storage closet for your convenience. ……..Within Penn's Landing Square's, pet-friendly garden-style gated community, you'll discover a tranquil oasis boasting freshly revitalized gardens and charming courtyards. Take a dip in the private seasonal outdoor pool, unwind in the community lounge, and relish the convenience of four secure gated entrances with a 1-car assigned parking space (#73). There is a package room in the key fobbed accessible Management office ……..Nestled within the historically vibrant and enchanting Society Hill, this location offers an abundance of amenities and captivating attractions, making it a highly desirable place to create your new home. Enjoy walking proximity to boutique shops, renowned eateries, art galleries, movie theaters, and an array of cultural attractions such as the esteemed Independence National Historic Park, Washington Square Park, Headhouse Square's Farmers Market, and Spruce Street Harbor Park. Public transportation at your corner and easy access to Ben Franklin Bridge, Vine St Expressway, I95, and Columbus Blvd.......At Penn's Landing Square, experience comfort and convenience in your ideal home.
Location
State PA
County Philadelphia
Area 19106 (19106)
Zoning RM1
Rooms
Main Level Bedrooms 1
Interior
Interior Features Dining Area, Floor Plan - Open, Kitchen - Island, Kitchen - Gourmet, Tub Shower, Walk-in Closet(s)
Hot Water Natural Gas
Heating Central
Cooling Central A/C
Flooring Laminated
Equipment Built-In Microwave, Disposal, Dishwasher, Oven/Range - Gas, Refrigerator, Stainless Steel Appliances, Washer, Dryer
Appliance Built-In Microwave, Disposal, Dishwasher, Oven/Range - Gas, Refrigerator, Stainless Steel Appliances, Washer, Dryer
Heat Source Electric
Laundry Dryer In Unit, Washer In Unit, Has Laundry
Exterior
Parking Features Inside Access
Garage Spaces 1.0
Parking On Site 1
Utilities Available Electric Available
Amenities Available Gated Community, Pool - Outdoor, Community Center, Cable
Water Access N
View City, Street
Accessibility None
Attached Garage 1
Total Parking Spaces 1
Garage Y
Building
Story 1
Unit Features Garden 1 - 4 Floors
Sewer Public Sewer
Water Public
Architectural Style Contemporary
Level or Stories 1
Additional Building Above Grade, Below Grade
New Construction N
Schools
School District The School District Of Philadelphia
Others
Pets Allowed Y
HOA Fee Include Air Conditioning,Pool(s),Gas,Cable TV,Common Area Maintenance,High Speed Internet,Management,Parking Fee,Snow Removal,Water,Heat
Senior Community No
Tax ID 888054900
Ownership Condominium
Security Features Intercom
Acceptable Financing Conventional, Cash
Listing Terms Conventional, Cash
Financing Conventional,Cash
Special Listing Condition Standard
Pets Allowed Dogs OK, Cats OK, Number Limit
Read Less Info
Want to know what your home might be worth? Contact us for a FREE valuation!

Our team is ready to help you sell your home for the highest possible price ASAP

Bought with Melissa Rose LeGaspi • Elfant Wissahickon Realtors
"My job is to find and attract mastery-based agents to the office, protect the culture, and make sure everyone is happy! "
14291 Park Meadow Drive Suite 500, Chantilly, VA, 20151






