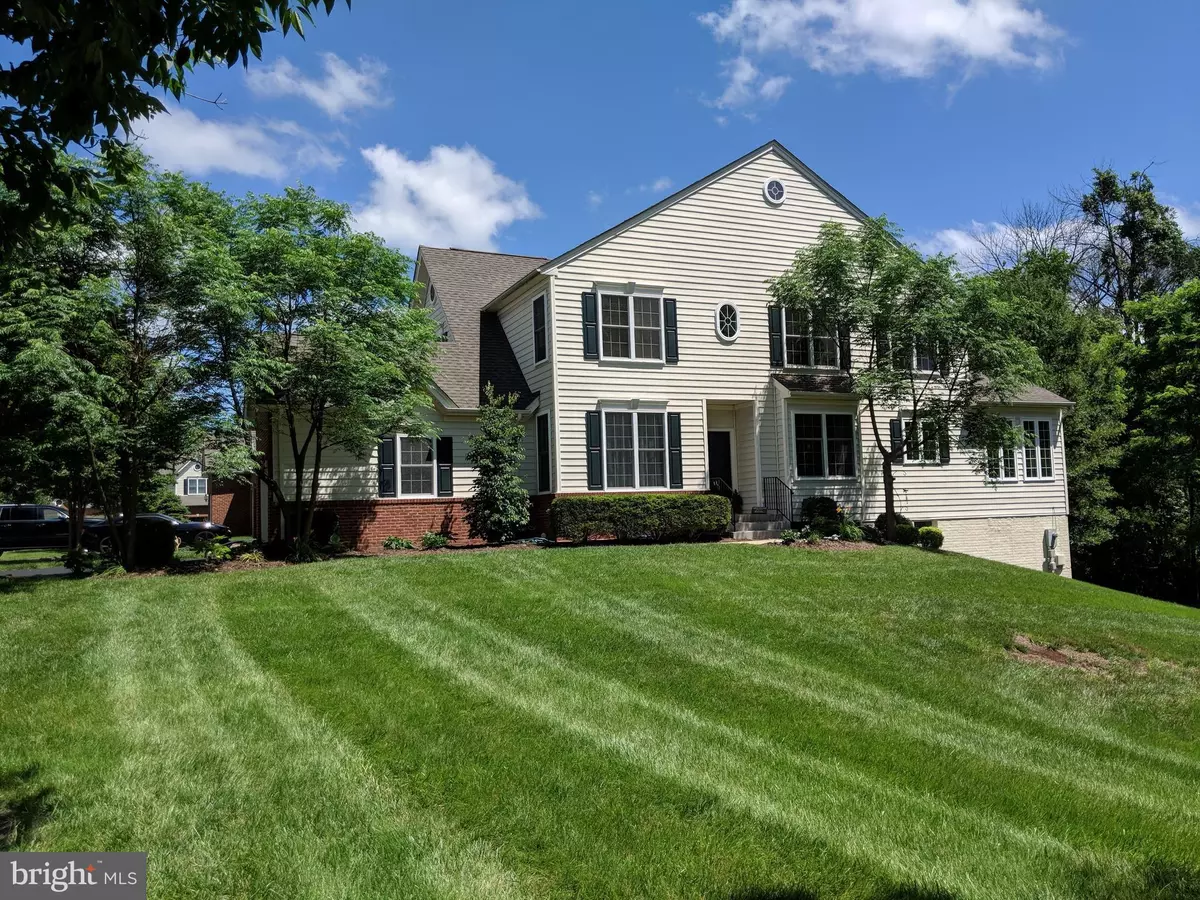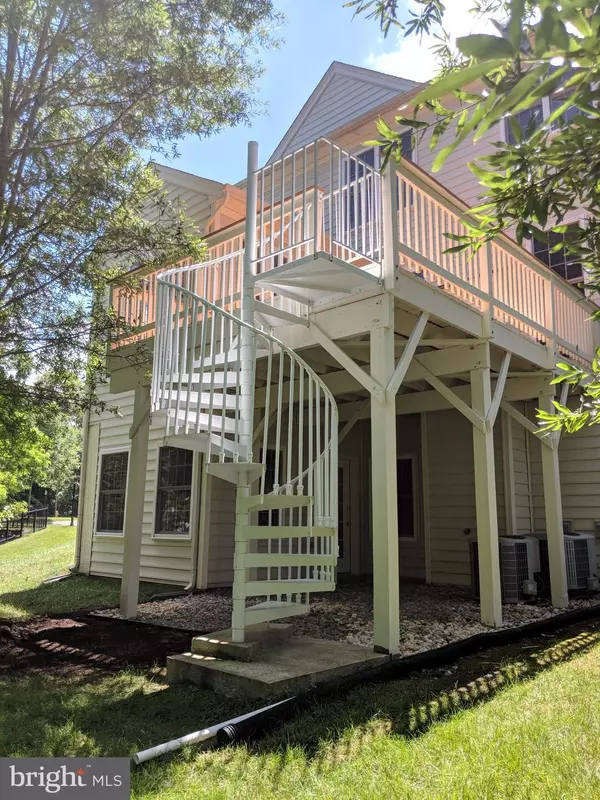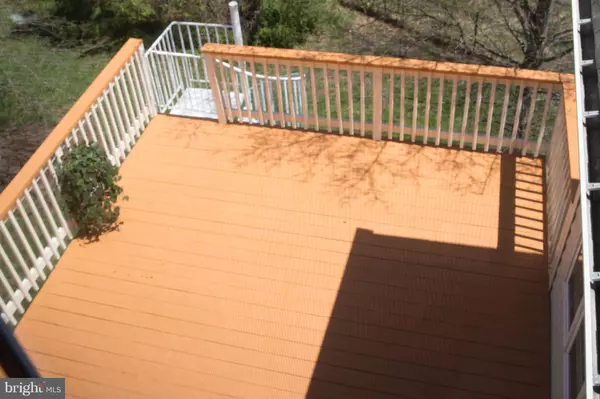$470,000
$470,000
For more information regarding the value of a property, please contact us for a free consultation.
4 Beds
3 Baths
4,822 Sqft Lot
SOLD DATE : 07/06/2018
Key Details
Sold Price $470,000
Property Type Townhouse
Sub Type End of Row/Townhouse
Listing Status Sold
Purchase Type For Sale
Subdivision Dominion Valley Country Club
MLS Listing ID 1001818378
Sold Date 07/06/18
Style Traditional
Bedrooms 4
Full Baths 2
Half Baths 1
HOA Fees $226/mo
HOA Y/N Y
Originating Board MRIS
Year Built 2006
Annual Tax Amount $4,933
Tax Year 2018
Lot Size 4,822 Sqft
Acres 0.11
Property Description
Unique single family attached surrounded by trees with outside maintenance. 4 bedrooms 2 car garage. Have fun cooking in open kitchen with peninsula that leads to a specious sunroom. Stunning deck for entertaining family and friends and endless BBQs. Enjoy the bright and natural light walkout basement. Renovated inside out. Make 5607 your new home in DVCC!
Location
State VA
County Prince William
Zoning RPC
Rooms
Other Rooms Living Room, Dining Room, Primary Bedroom, Bedroom 2, Bedroom 3, Bedroom 4, Kitchen, Game Room, Family Room, Basement, Sun/Florida Room
Basement Rear Entrance, Partially Finished
Interior
Interior Features Family Room Off Kitchen, Primary Bath(s), Chair Railings, Upgraded Countertops, Crown Moldings, Window Treatments, WhirlPool/HotTub, Floor Plan - Traditional
Hot Water 60+ Gallon Tank, Natural Gas
Heating Central
Cooling Zoned, Central A/C
Fireplaces Number 1
Fireplaces Type Fireplace - Glass Doors
Fireplace Y
Heat Source Natural Gas, Electric
Exterior
Exterior Feature Deck(s)
Parking Features Garage Door Opener, Garage - Front Entry
Garage Spaces 2.0
Utilities Available Under Ground
Amenities Available Basketball Courts, Bike Trail, Club House, Exercise Room, Gated Community, Golf Course, Golf Course Membership Available, Jog/Walk Path, Pool - Indoor, Pool - Outdoor, Tennis Courts, Tot Lots/Playground
Water Access N
Accessibility None
Porch Deck(s)
Attached Garage 2
Total Parking Spaces 2
Garage Y
Building
Lot Description Backs to Trees, Backs - Open Common Area, Cul-de-sac, Premium, Private
Story 3+
Sewer Public Septic, Public Sewer
Water Public
Architectural Style Traditional
Level or Stories 3+
Structure Type 9'+ Ceilings,2 Story Ceilings
New Construction N
Others
HOA Fee Include Ext Bldg Maint,Lawn Maintenance,Snow Removal,Trash,Security Gate,Pool(s)
Senior Community No
Tax ID 238622
Ownership Fee Simple
Special Listing Condition Standard
Read Less Info
Want to know what your home might be worth? Contact us for a FREE valuation!

Our team is ready to help you sell your home for the highest possible price ASAP

Bought with Beverly Beck • Keller Williams Realty/Lee Beaver & Assoc.

"My job is to find and attract mastery-based agents to the office, protect the culture, and make sure everyone is happy! "
14291 Park Meadow Drive Suite 500, Chantilly, VA, 20151






