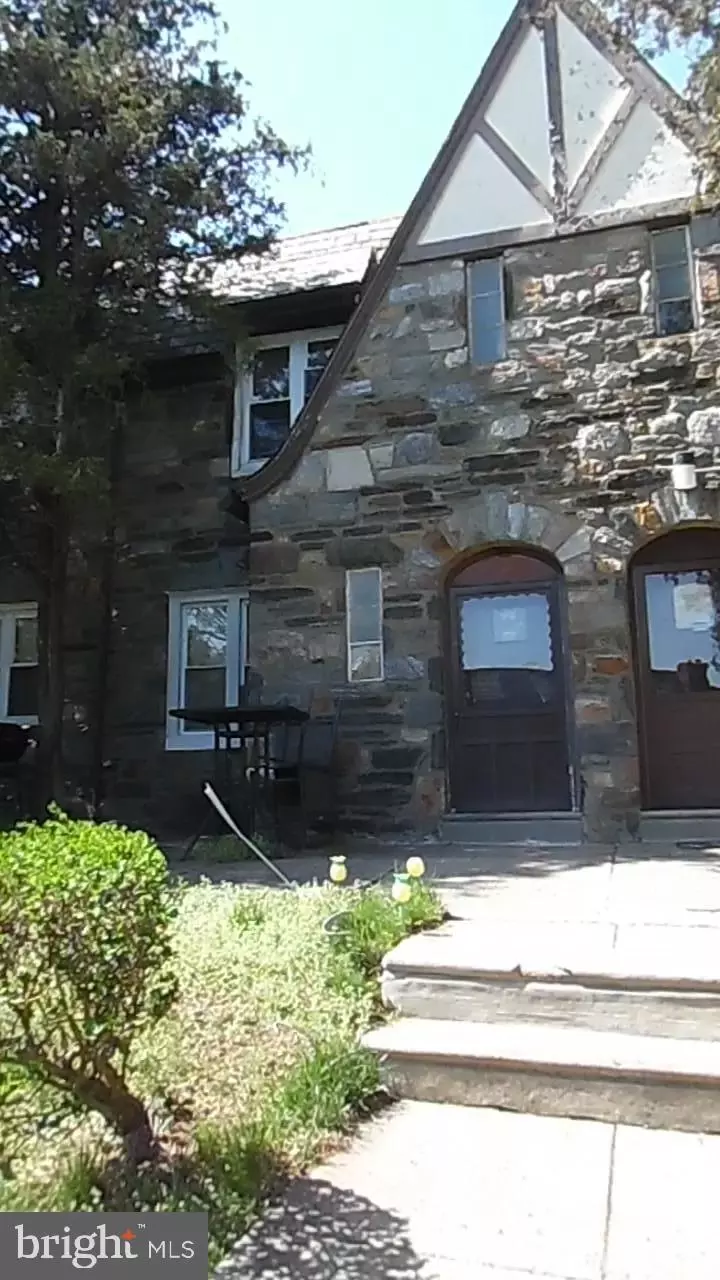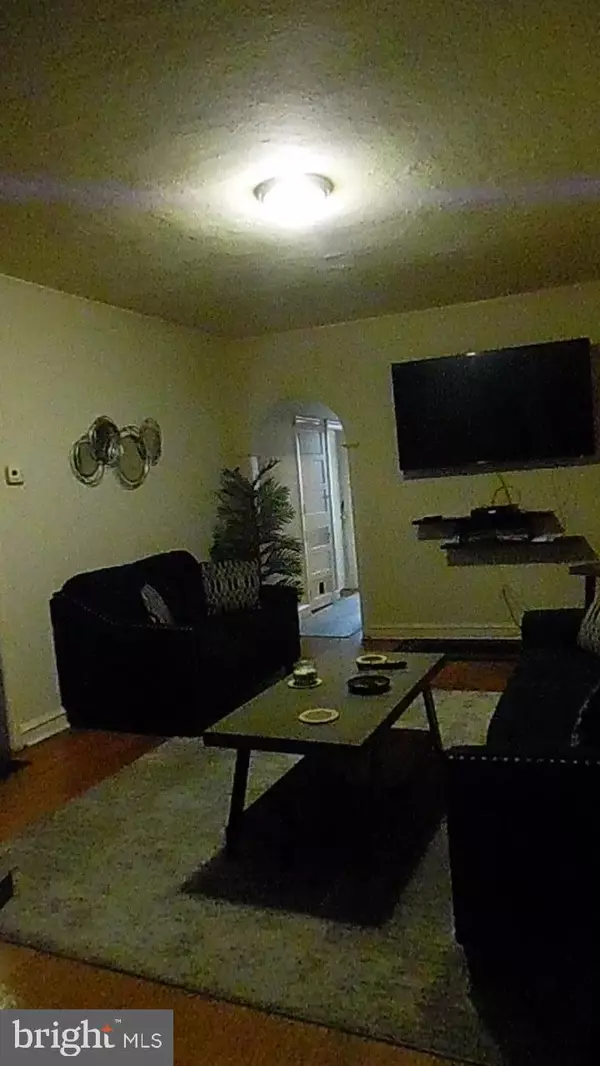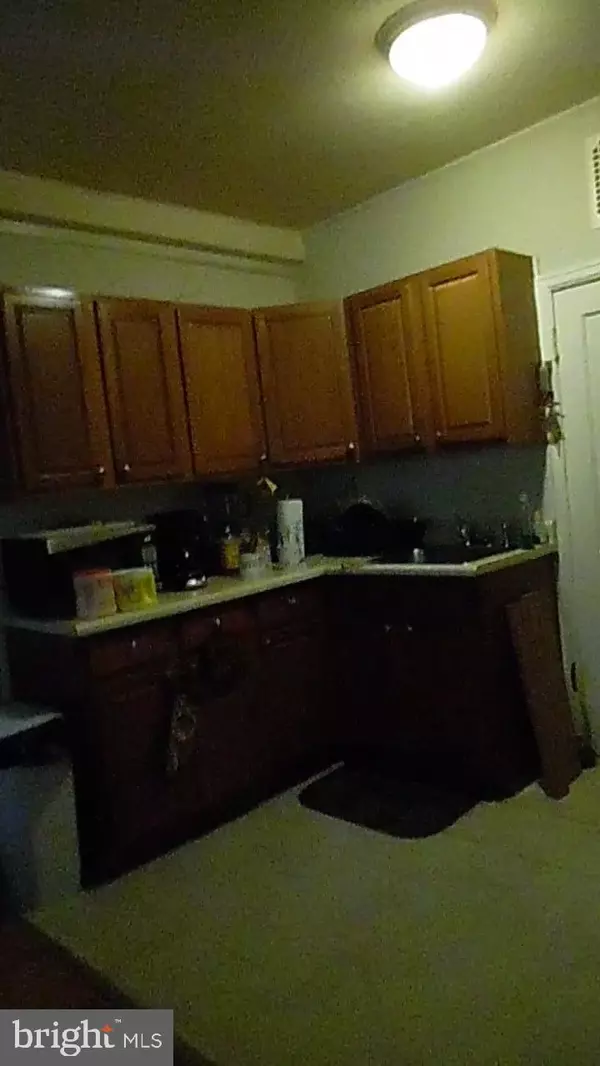$232,000
$250,000
7.2%For more information regarding the value of a property, please contact us for a free consultation.
1,960 SqFt
SOLD DATE : 12/18/2023
Key Details
Sold Price $232,000
Property Type Multi-Family
Sub Type Interior Row/Townhouse
Listing Status Sold
Purchase Type For Sale
Square Footage 1,960 sqft
Price per Sqft $118
MLS Listing ID PAPH2296616
Sold Date 12/18/23
Style AirLite
Abv Grd Liv Area 1,960
Originating Board BRIGHT
Year Built 1925
Annual Tax Amount $1,920
Tax Year 2022
Lot Size 2,858 Sqft
Acres 0.07
Lot Dimensions 29.00 x 93.00
Property Description
Excellent opportunity for owner/occupant, beginning investor or seasoned investor looking to add to their portfolio. This 2 + 2 Duplex in "Kevon Park" complex in Wynnefield section of the city, offers easy access to shopping centers, minutes to Fairmount Park, Mann Music Center, Please Touch Museum and Public transportation & expressway. Each unit has hardwood floors, large living room w/ closet, Kitchen/dining area, two good sized bedrooms and a bath. An O/E from kitchen leads down to basement area and exit thru back door to driveway as well as personal storage closets in rear stairway. Garage offers potential for extra rental income. Tenants pay their own utilities (Sep. Gas & Elec.) .
Location
State PA
County Philadelphia
Area 19131 (19131)
Zoning RSA5
Rooms
Basement Full, Rear Entrance, Unfinished
Interior
Interior Features Combination Kitchen/Dining, Wood Floors
Hot Water Natural Gas
Heating Baseboard - Hot Water
Cooling None
Flooring Hardwood, Tile/Brick
Equipment Stove
Fireplace N
Appliance Stove
Heat Source Natural Gas
Exterior
Exterior Feature Patio(s)
Parking Features Additional Storage Area, Garage - Rear Entry
Garage Spaces 1.0
Utilities Available Electric Available, Natural Gas Available, Sewer Available, Water Available
Water Access N
View Garden/Lawn
Roof Type Flat
Street Surface Paved
Accessibility None
Porch Patio(s)
Road Frontage City/County
Attached Garage 1
Total Parking Spaces 1
Garage Y
Building
Lot Description Backs - Open Common Area
Foundation Stone
Sewer Public Sewer
Water Public
Architectural Style AirLite
Additional Building Above Grade, Below Grade
New Construction N
Schools
Elementary Schools Mastery Charter School Mann
Middle Schools Beeber D
High Schools Overbrook
School District The School District Of Philadelphia
Others
Tax ID 521065718
Ownership Fee Simple
SqFt Source Assessor
Acceptable Financing Cash, Conventional, FHA, FHA 203(k)
Listing Terms Cash, Conventional, FHA, FHA 203(k)
Financing Cash,Conventional,FHA,FHA 203(k)
Special Listing Condition Standard
Read Less Info
Want to know what your home might be worth? Contact us for a FREE valuation!

Our team is ready to help you sell your home for the highest possible price ASAP

Bought with Mary Yang • Tesla Realty Group, LLC

"My job is to find and attract mastery-based agents to the office, protect the culture, and make sure everyone is happy! "
14291 Park Meadow Drive Suite 500, Chantilly, VA, 20151






